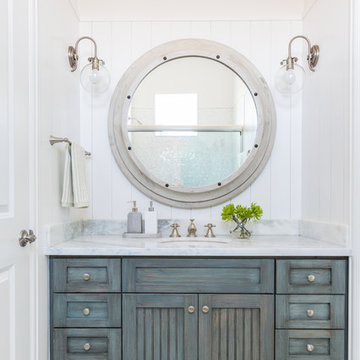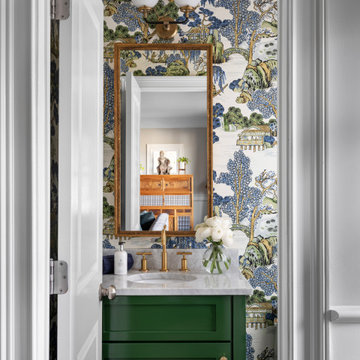Home Design Ideas

Glencoe IL Formal sideyard garden walk leading to rear yard pool oasis. French inspired theme. By: Arrow. Land + Structures. Landscape Architects and Builders----The sideyard path leads visitors towards the rear yard poolside retreat. Sideyards present an opportunity to create an an articulated approach that pulls you in towards your destination.

Julie Soefer
Beach style mosaic tile floor bathroom photo in Houston with blue cabinets
Beach style mosaic tile floor bathroom photo in Houston with blue cabinets

Since the homeowners could not see themselves using the soaking tub, it was left out to make room for a large double shower.
Inspiration for a large transitional master white tile and stone tile porcelain tile double shower remodel in Philadelphia with an undermount sink, granite countertops and blue walls
Inspiration for a large transitional master white tile and stone tile porcelain tile double shower remodel in Philadelphia with an undermount sink, granite countertops and blue walls
Find the right local pro for your project

Photography: Rustic White
Inspiration for a transitional powder room remodel in Atlanta
Inspiration for a transitional powder room remodel in Atlanta

This homage to prairie style architecture located at The Rim Golf Club in Payson, Arizona was designed for owner/builder/landscaper Tom Beck.
This home appears literally fastened to the site by way of both careful design as well as a lichen-loving organic material palatte. Forged from a weathering steel roof (aka Cor-Ten), hand-formed cedar beams, laser cut steel fasteners, and a rugged stacked stone veneer base, this home is the ideal northern Arizona getaway.
Expansive covered terraces offer views of the Tom Weiskopf and Jay Morrish designed golf course, the largest stand of Ponderosa Pines in the US, as well as the majestic Mogollon Rim and Stewart Mountains, making this an ideal place to beat the heat of the Valley of the Sun.
Designing a personal dwelling for a builder is always an honor for us. Thanks, Tom, for the opportunity to share your vision.
Project Details | Northern Exposure, The Rim – Payson, AZ
Architect: C.P. Drewett, AIA, NCARB, Drewett Works, Scottsdale, AZ
Builder: Thomas Beck, LTD, Scottsdale, AZ
Photographer: Dino Tonn, Scottsdale, AZ

James Maynard, Vantage Imagery
Inspiration for a contemporary master gray tile bathroom remodel in Denver
Inspiration for a contemporary master gray tile bathroom remodel in Denver

SDH Studio - Architecture and Design
Location: Golden Beach, Florida, USA
Overlooking the canal in Golden Beach 96 GB was designed around a 27 foot triple height space that would be the heart of this home. With an emphasis on the natural scenery, the interior architecture of the house opens up towards the water and fills the space with natural light and greenery.
Reload the page to not see this specific ad anymore

This home has so many creative, fun and unexpected pops of incredible in every room! Our home owner is super artistic and creative, She and her husband have been planning this home for 3 years. It was so much fun to work on and to create such a unique home!

Mid-Century Modern Restoration
Eat-in kitchen - mid-sized 1950s terrazzo floor, white floor and exposed beam eat-in kitchen idea in Minneapolis with an undermount sink, flat-panel cabinets, brown cabinets, quartz countertops, white backsplash, quartz backsplash, paneled appliances, an island and white countertops
Eat-in kitchen - mid-sized 1950s terrazzo floor, white floor and exposed beam eat-in kitchen idea in Minneapolis with an undermount sink, flat-panel cabinets, brown cabinets, quartz countertops, white backsplash, quartz backsplash, paneled appliances, an island and white countertops

This bathroom was an award winner in the bathroom category for 2014, by "Westchester Home Magazine."
Classic Informality A traditionally designed New York home combines formal and informal spaces to suit a busy family's lifestyle
Photographer: Roger William Photography
Stylist: Anna Molvik

www.robertlowellphotography.com
Mid-sized elegant slate floor mudroom photo in New York with blue walls
Mid-sized elegant slate floor mudroom photo in New York with blue walls

Living room - large contemporary open concept light wood floor and exposed beam living room idea in Grand Rapids with white walls, a standard fireplace and a concrete fireplace

Heading into the primary bedroom, we intended to design a space that felt both fresh and clean yet warm and inviting. We created a touch of drama and depth with a deep blue accent wall behind the bed and nightstands.
Reload the page to not see this specific ad anymore

Jackson Design & Remodeling, San Diego, California, Entire House $750,001 to $1,000,000
Large country open concept light wood floor and exposed beam living room photo in San Diego with white walls
Large country open concept light wood floor and exposed beam living room photo in San Diego with white walls

Dry bar - mid-sized galley dark wood floor and brown floor dry bar idea in Chicago with no sink, recessed-panel cabinets, white cabinets, quartz countertops, gray backsplash, glass tile backsplash and white countertops
Home Design Ideas
Reload the page to not see this specific ad anymore

Kitchen - traditional dark wood floor and brown floor kitchen idea in Boston with shaker cabinets, white cabinets, marble countertops, white backsplash, marble backsplash, an island and gray countertops

Small danish single-wall dedicated laundry room photo in Grand Rapids with green cabinets, quartzite countertops, white walls, a stacked washer/dryer, white countertops and a single-bowl sink

Behind these walnut doors is a warm and inviting coffee bar! Adding pocket doors to your design lends flexibility with use of your space.
Eat-in kitchen - mid-sized transitional l-shaped medium tone wood floor and brown floor eat-in kitchen idea in Minneapolis with an undermount sink, shaker cabinets, quartz countertops, an island, dark wood cabinets, white backsplash, subway tile backsplash, stainless steel appliances and white countertops
Eat-in kitchen - mid-sized transitional l-shaped medium tone wood floor and brown floor eat-in kitchen idea in Minneapolis with an undermount sink, shaker cabinets, quartz countertops, an island, dark wood cabinets, white backsplash, subway tile backsplash, stainless steel appliances and white countertops
1688





























