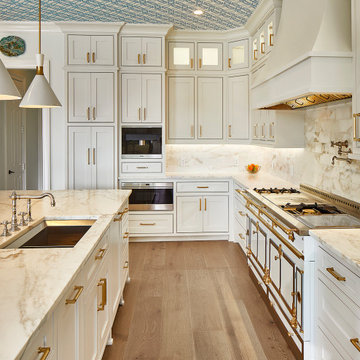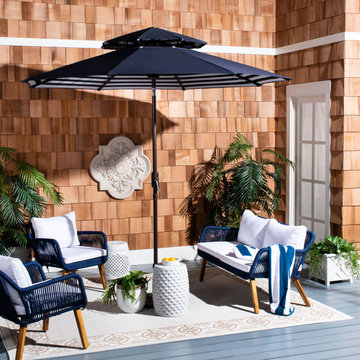Home Design Ideas
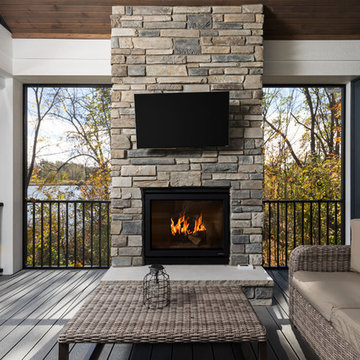
This is an example of a mid-sized coastal screened-in porch design in Grand Rapids with a roof extension and decking.
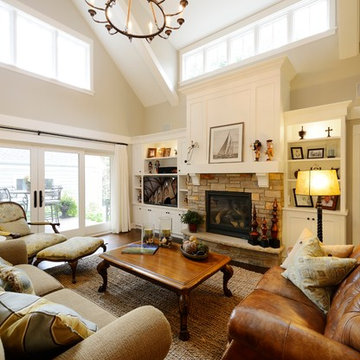
Elegant living room photo in Minneapolis with a standard fireplace and a stone fireplace
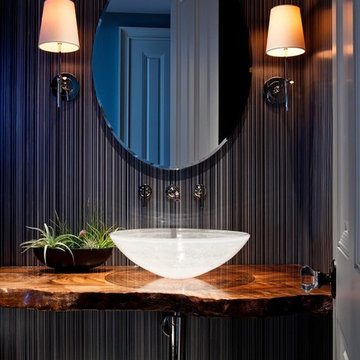
Michele Lee Willson Photography
Inspiration for a tropical powder room remodel in San Francisco with a vessel sink, black walls and brown countertops
Inspiration for a tropical powder room remodel in San Francisco with a vessel sink, black walls and brown countertops
Find the right local pro for your project

Designer: Aaron Keller | Photographer: Sarah Utech
Living room - large transitional formal and open concept medium tone wood floor and brown floor living room idea in Milwaukee with gray walls, a standard fireplace, a stone fireplace and a tv stand
Living room - large transitional formal and open concept medium tone wood floor and brown floor living room idea in Milwaukee with gray walls, a standard fireplace, a stone fireplace and a tv stand

We completely gut renovated this pre-war Tribeca apartment but kept some of it's charm and history in tact! The building, which was built in the early 1900's, was home to different executive office operations and the original hallways had a beautiful and intricate mosaic floor pattern. To that point we decided to preserve the existing mosaic flooring and incorporate it into the new design. The open concept kitchen with cantilevered dining table top keeps the area feeling light and bright, casual and not stuffy. Additionally, the custom designed swing arm pendant light helps marry the dining table top area to that of the island.
---
Our interior design service area is all of New York City including the Upper East Side and Upper West Side, as well as the Hamptons, Scarsdale, Mamaroneck, Rye, Rye City, Edgemont, Harrison, Bronxville, and Greenwich CT.
For more about Darci Hether, click here: https://darcihether.com/
To learn more about this project, click here:
https://darcihether.com/portfolio/pre-war-tribeca-apartment-made-modern/

Small country 3/4 white tile and ceramic tile porcelain tile, multicolored floor and single-sink bathroom photo in Dallas with gray cabinets, a two-piece toilet, blue walls, an integrated sink, solid surface countertops, white countertops, a niche, a freestanding vanity and recessed-panel cabinets

An antique wood and iron door welcome you into this private retreat. Colorful barn wood anchor the bed wall with windows letting in natural light and warm the earthy tones.
Reload the page to not see this specific ad anymore

We took a powder room and painted, changed mriror and lighting- small bur big difference in look.
Mid-sized trendy powder room photo in Seattle with gray walls and a pedestal sink
Mid-sized trendy powder room photo in Seattle with gray walls and a pedestal sink

This beautiful showcase home offers a blend of crisp, uncomplicated modern lines and a touch of farmhouse architectural details. The 5,100 square feet single level home with 5 bedrooms, 3 ½ baths with a large vaulted bonus room over the garage is delightfully welcoming.
For more photos of this project visit our website: https://wendyobrienid.com.

Lisza Coffey
Small transitional master gray tile and porcelain tile porcelain tile and gray floor alcove shower photo in Omaha with raised-panel cabinets, white cabinets, a two-piece toilet, gray walls, an undermount sink, granite countertops, a hinged shower door and gray countertops
Small transitional master gray tile and porcelain tile porcelain tile and gray floor alcove shower photo in Omaha with raised-panel cabinets, white cabinets, a two-piece toilet, gray walls, an undermount sink, granite countertops, a hinged shower door and gray countertops

Inspiration for a 1950s open concept light wood floor and exposed beam living room remodel in Portland with a standard fireplace and a tile fireplace

This gorgeous bathroom renovation features floating cabinets with a light beachwood finish.
Interior design by Mused Interiors
Architecture by Clifford Planning & Architecture
Featuring cabinetry by Plus Interiors
Reload the page to not see this specific ad anymore

Large minimalist l-shaped light wood floor and brown floor open concept kitchen photo in Austin with a double-bowl sink, flat-panel cabinets, concrete countertops, black backsplash, cement tile backsplash, paneled appliances, an island and black countertops
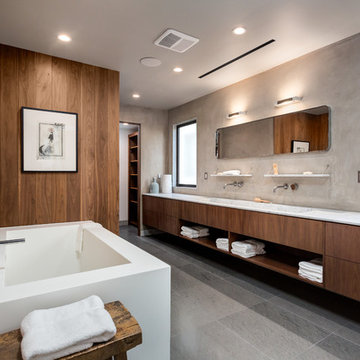
Clark Dugger Photography
Freestanding bathtub - large contemporary master gray tile gray floor and porcelain tile freestanding bathtub idea in Los Angeles with flat-panel cabinets, dark wood cabinets, brown walls, a trough sink and gray countertops
Freestanding bathtub - large contemporary master gray tile gray floor and porcelain tile freestanding bathtub idea in Los Angeles with flat-panel cabinets, dark wood cabinets, brown walls, a trough sink and gray countertops

Alyssa Lee Photography
Large transitional l-shaped light wood floor and beige floor kitchen photo in Minneapolis with white cabinets, ceramic backsplash, an island, recessed-panel cabinets, green backsplash, stainless steel appliances and gray countertops
Large transitional l-shaped light wood floor and beige floor kitchen photo in Minneapolis with white cabinets, ceramic backsplash, an island, recessed-panel cabinets, green backsplash, stainless steel appliances and gray countertops

Small transitional kids' white tile and glass tile ceramic tile and gray floor bathroom photo in Charlotte with flat-panel cabinets, dark wood cabinets, a one-piece toilet, blue walls, a vessel sink and marble countertops
Home Design Ideas
Reload the page to not see this specific ad anymore

Example of a mid-sized farmhouse l-shaped medium tone wood floor and brown floor eat-in kitchen design in Salt Lake City with white backsplash, stainless steel appliances, an island, a farmhouse sink, shaker cabinets, white cabinets, quartz countertops, subway tile backsplash and white countertops

One-of-a-kind and other very rare plants are around every corner. The view from any angle offers something new and interesting. The property is a constant work in progress as planting beds and landscape installations are in constant ebb and flow.

A compact entryway in downtown Brooklyn was in need of some love (and storage!). A geometric wallpaper was added to one wall to bring in some zing, with wooden coat hooks of multiple sizes at adult and kid levels. A small console table allows for additional storage within the space, and a stool provides a place to sit and change shoes.
56


























