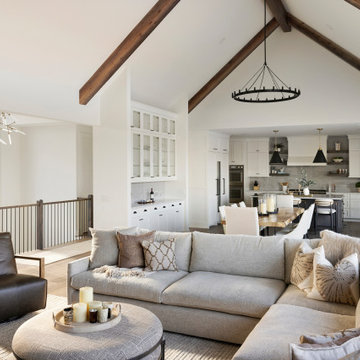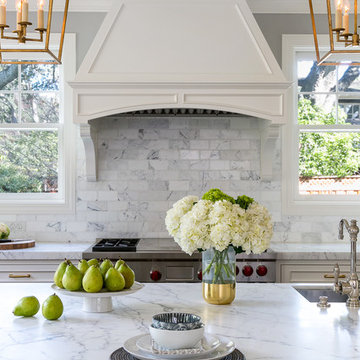Home Design Ideas

Kitchen Design by Cabinets by Design LLC
http://www.houzz.com/pro/cabinetsbydesigniowa
Find the right local pro for your project

Eric Roth Photography
Inspiration for a cottage light wood floor bedroom remodel in Boston with gray walls
Inspiration for a cottage light wood floor bedroom remodel in Boston with gray walls

Luxury kitchen
Example of a large transitional u-shaped medium tone wood floor enclosed kitchen design in Chicago with an undermount sink, shaker cabinets, white cabinets, white backsplash, subway tile backsplash, stainless steel appliances, an island and granite countertops
Example of a large transitional u-shaped medium tone wood floor enclosed kitchen design in Chicago with an undermount sink, shaker cabinets, white cabinets, white backsplash, subway tile backsplash, stainless steel appliances, an island and granite countertops

Photographer - Marty Paoletta
Large elegant master white tile and ceramic tile ceramic tile and gray floor bathroom photo in Nashville with gray cabinets, a two-piece toilet, gray walls, an undermount sink, marble countertops, a hinged shower door, gray countertops and raised-panel cabinets
Large elegant master white tile and ceramic tile ceramic tile and gray floor bathroom photo in Nashville with gray cabinets, a two-piece toilet, gray walls, an undermount sink, marble countertops, a hinged shower door, gray countertops and raised-panel cabinets
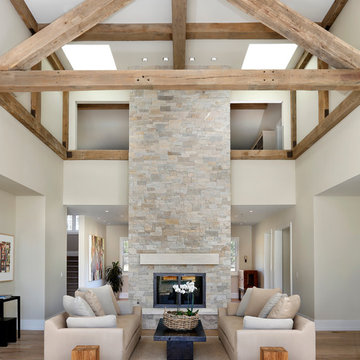
Bernard Andre
Example of a cottage formal and open concept living room design in San Francisco with a two-sided fireplace and a stone fireplace
Example of a cottage formal and open concept living room design in San Francisco with a two-sided fireplace and a stone fireplace
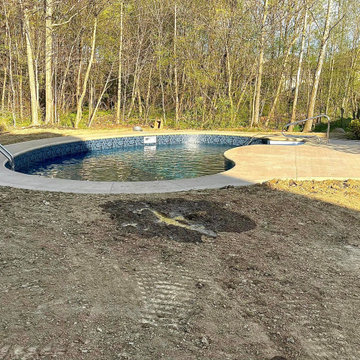
Sponsored
Pataskala, OH
Pool Professionals Ohio
Industry Leading Swimming Pool Builders in Licking County, OH

Jared Kuzia Photography
Example of a mid-sized transitional l-shaped slate floor and gray floor enclosed kitchen design in Boston with a farmhouse sink, shaker cabinets, blue cabinets, quartzite countertops, white backsplash, subway tile backsplash, stainless steel appliances, an island and white countertops
Example of a mid-sized transitional l-shaped slate floor and gray floor enclosed kitchen design in Boston with a farmhouse sink, shaker cabinets, blue cabinets, quartzite countertops, white backsplash, subway tile backsplash, stainless steel appliances, an island and white countertops

Example of a country formal light wood floor living room design in Minneapolis with white walls, a ribbon fireplace, a metal fireplace and no tv

Nor-Son Custom Builders
Alyssa Lee Photography
Example of a huge transitional galley medium tone wood floor and brown floor wet bar design in Minneapolis with an undermount sink, recessed-panel cabinets, dark wood cabinets, quartzite countertops, mirror backsplash and white countertops
Example of a huge transitional galley medium tone wood floor and brown floor wet bar design in Minneapolis with an undermount sink, recessed-panel cabinets, dark wood cabinets, quartzite countertops, mirror backsplash and white countertops

Example of a mid-sized minimalist galley light wood floor and beige floor open concept kitchen design in Grand Rapids with an integrated sink, flat-panel cabinets, black cabinets, quartz countertops, wood backsplash, black appliances and an island
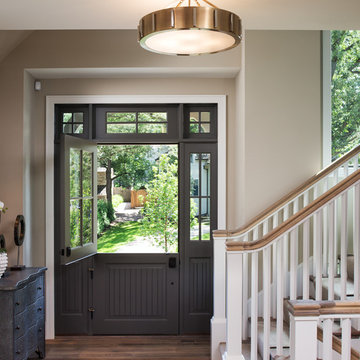
Entryway - mid-sized traditional dark wood floor entryway idea in Minneapolis with beige walls and a gray front door

Entryway with modern staircase and white oak wood stairs and ceiling details.
Inspiration for a transitional light wood floor, shiplap ceiling and brown floor single front door remodel in Minneapolis with white walls and a black front door
Inspiration for a transitional light wood floor, shiplap ceiling and brown floor single front door remodel in Minneapolis with white walls and a black front door

Sponsored
Sunbury, OH
J.Holderby - Renovations
Franklin County's Leading General Contractors - 2X Best of Houzz!

Small trendy single-wall concrete floor and yellow floor open concept kitchen photo in Portland with flat-panel cabinets, dark wood cabinets, quartz countertops, white backsplash, subway tile backsplash, stainless steel appliances, no island and an undermount sink

Inspiration for a timeless utility room remodel in Houston with raised-panel cabinets and white cabinets

Photo by Randy O'Rourke
Large elegant master gray tile and marble tile mosaic tile floor and gray floor freestanding bathtub photo in Boston with an undermount sink, recessed-panel cabinets, white cabinets, blue walls, marble countertops and gray countertops
Large elegant master gray tile and marble tile mosaic tile floor and gray floor freestanding bathtub photo in Boston with an undermount sink, recessed-panel cabinets, white cabinets, blue walls, marble countertops and gray countertops

Large beach style master white tile and marble tile marble floor, white floor and double-sink bathroom photo in Los Angeles with white cabinets, gray walls, an undermount sink, quartz countertops, a hinged shower door, white countertops, a built-in vanity and shaker cabinets
Home Design Ideas

We transformed a Georgian brick two-story built in 1998 into an elegant, yet comfortable home for an active family that includes children and dogs. Although this Dallas home’s traditional bones were intact, the interior dark stained molding, paint, and distressed cabinetry, along with dated bathrooms and kitchen were in desperate need of an overhaul. We honored the client’s European background by using time-tested marble mosaics, slabs and countertops, and vintage style plumbing fixtures throughout the kitchen and bathrooms. We balanced these traditional elements with metallic and unique patterned wallpapers, transitional light fixtures and clean-lined furniture frames to give the home excitement while maintaining a graceful and inviting presence. We used nickel lighting and plumbing finishes throughout the home to give regal punctuation to each room. The intentional, detailed styling in this home is evident in that each room boasts its own character while remaining cohesive overall.

Awesome shot by Steve Schwartz from AVT Marketing in Fort Mill.
Example of a large transitional single-wall light wood floor and brown floor eat-in kitchen design in Charlotte with a single-bowl sink, recessed-panel cabinets, gray cabinets, limestone countertops, multicolored backsplash, marble backsplash, stainless steel appliances, an island and multicolored countertops
Example of a large transitional single-wall light wood floor and brown floor eat-in kitchen design in Charlotte with a single-bowl sink, recessed-panel cabinets, gray cabinets, limestone countertops, multicolored backsplash, marble backsplash, stainless steel appliances, an island and multicolored countertops

©Scott Hargis Photo
Inspiration for a timeless galley dark wood floor eat-in kitchen remodel in San Francisco with an undermount sink, shaker cabinets, green cabinets, wood countertops, white backsplash, subway tile backsplash, stainless steel appliances and an island
Inspiration for a timeless galley dark wood floor eat-in kitchen remodel in San Francisco with an undermount sink, shaker cabinets, green cabinets, wood countertops, white backsplash, subway tile backsplash, stainless steel appliances and an island
2008

























