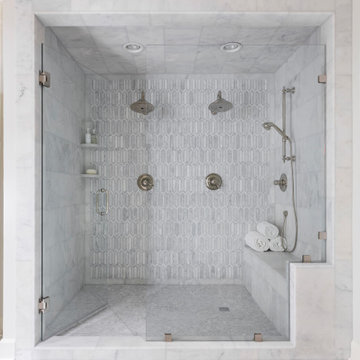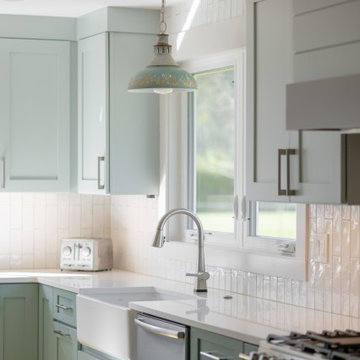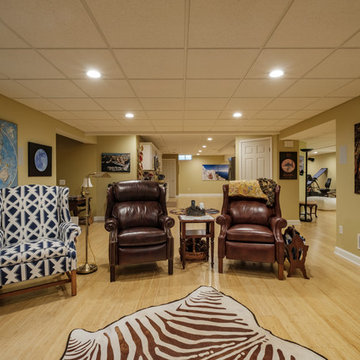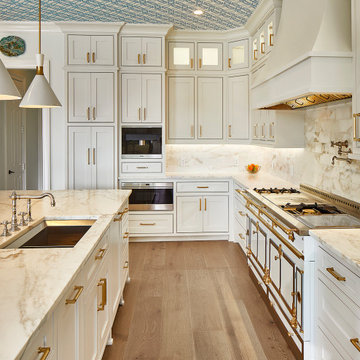Home Design Ideas

Modern farmhouse fireplace with stacked stone and a distressed raw edge beam for the mantle.
Example of a large country open concept medium tone wood floor and brown floor family room design in Detroit with gray walls, a corner fireplace and a stacked stone fireplace
Example of a large country open concept medium tone wood floor and brown floor family room design in Detroit with gray walls, a corner fireplace and a stacked stone fireplace

Download our free ebook, Creating the Ideal Kitchen. DOWNLOAD NOW
The homeowners came to us looking to update the kitchen in their historic 1897 home. The home had gone through an extensive renovation several years earlier that added a master bedroom suite and updates to the front façade. The kitchen however was not part of that update and a prior 1990’s update had left much to be desired. The client is an avid cook, and it was just not very functional for the family.
The original kitchen was very choppy and included a large eat in area that took up more than its fair share of the space. On the wish list was a place where the family could comfortably congregate, that was easy and to cook in, that feels lived in and in check with the rest of the home’s décor. They also wanted a space that was not cluttered and dark – a happy, light and airy room. A small powder room off the space also needed some attention so we set out to include that in the remodel as well.
See that arch in the neighboring dining room? The homeowner really wanted to make the opening to the dining room an arch to match, so we incorporated that into the design.
Another unfortunate eyesore was the state of the ceiling and soffits. Turns out it was just a series of shortcuts from the prior renovation, and we were surprised and delighted that we were easily able to flatten out almost the entire ceiling with a couple of little reworks.
Other changes we made were to add new windows that were appropriate to the new design, which included moving the sink window over slightly to give the work zone more breathing room. We also adjusted the height of the windows in what was previously the eat-in area that were too low for a countertop to work. We tried to keep an old island in the plan since it was a well-loved vintage find, but the tradeoff for the function of the new island was not worth it in the end. We hope the old found a new home, perhaps as a potting table.
Designed by: Susan Klimala, CKD, CBD
Photography by: Michael Kaskel
For more information on kitchen and bath design ideas go to: www.kitchenstudio-ge.com

Custom cabinetry conceals laundry equipment while the quartz stone top provides ample space for folding.
Minimalist master gray floor bathroom photo in Philadelphia with flat-panel cabinets, medium tone wood cabinets, white walls, an undermount sink, white countertops, a wall-mount toilet and quartz countertops
Minimalist master gray floor bathroom photo in Philadelphia with flat-panel cabinets, medium tone wood cabinets, white walls, an undermount sink, white countertops, a wall-mount toilet and quartz countertops
Find the right local pro for your project

Floor Tile: Bianco Dolomiti , Manufactured by Artistic Tile
Shower Floor Tile: Carrara Bella, Manufactured by AKDO
Shower Accent Wall Tile: Perspective Pivot, Manufactured by AKDO
Shower Wall Tile: Stellar in Pure White, Manufactured by Sonoma Tilemakers
Tile Distributed by Devon Tile & Design Studio Cabinetry: Glenbrook Framed Painted Halo, Designed and Manufactured by Glenbrook Cabinetry
Countertops: San Vincent, Manufactured by Polarstone, Distributed by Renaissance Marble & Granite, Inc. Shower Bench: Pure White Quartz, Distributed by Renaissance Marble & Granite, Inc.
Lighting: Chatham, Manufactured by Hudson Valley Lighting, Distributed by Bright Light Design Center
Bathtub: Willa, Manufactured and Distributed by Ferguson

Country u-shaped dark wood floor, brown floor and vaulted ceiling kitchen photo in San Francisco with an undermount sink, shaker cabinets, white cabinets, stainless steel appliances, an island, gray countertops, gray backsplash and stone slab backsplash

Transitional gray tile gray floor alcove shower photo in Little Rock with white walls and a hinged shower door

Sponsored
Plain City, OH
Kuhns Contracting, Inc.
Central Ohio's Trusted Home Remodeler Specializing in Kitchens & Baths

This cozy, yet gorgeous space added over 310 square feet of outdoor living space and has been in the works for several years. The home had a small covered space that was just not big enough for what the family wanted and needed. They desired a larger space to be able to entertain outdoors in style. With the additional square footage came more concrete and a patio cover to match the original roof line of the home. Brick to match the home was used on the new columns with cedar wrapped posts and the large custom wood burning fireplace that was built. The fireplace has built-in wood holders and a reclaimed beam as the mantle. Low voltage lighting was installed to accent the large hearth that also serves as a seat wall. A privacy wall of stained shiplap was installed behind the grill – an EVO 30” ceramic top griddle. The counter is a wood to accent the other aspects of the project. The ceiling is pre-stained tongue and groove with cedar beams. The flooring is a stained stamped concrete without a pattern. The homeowner now has a great space to entertain – they had custom tables made to fit in the space.
TK Images

Corner shower with stone slab walls, a corner niche, bench and House of Rohl fixtures.
Photos by Chris Veith
Inspiration for a large timeless master white tile and mosaic tile marble floor and white floor bathroom remodel in New York with beaded inset cabinets, an undermount tub, an undermount sink, quartzite countertops, a hinged shower door and white countertops
Inspiration for a large timeless master white tile and mosaic tile marble floor and white floor bathroom remodel in New York with beaded inset cabinets, an undermount tub, an undermount sink, quartzite countertops, a hinged shower door and white countertops

Open concept kitchen - large coastal l-shaped light wood floor and brown floor open concept kitchen idea in San Francisco with shaker cabinets, gray backsplash, stainless steel appliances, an island, a farmhouse sink, white cabinets, solid surface countertops and white countertops

Kitchen - large transitional medium tone wood floor and brown floor kitchen idea in Philadelphia with a farmhouse sink, white cabinets, soapstone countertops, white backsplash, ceramic backsplash, paneled appliances, an island, gray countertops and shaker cabinets

Beautiful honey comb shower wall tile, and brushed nickel fixtures.
Minimalist white tile and marble tile marble floor and black floor alcove shower photo in Los Angeles with flat-panel cabinets, white cabinets, black walls, a vessel sink, marble countertops, a hinged shower door and white countertops
Minimalist white tile and marble tile marble floor and black floor alcove shower photo in Los Angeles with flat-panel cabinets, white cabinets, black walls, a vessel sink, marble countertops, a hinged shower door and white countertops

Sponsored
Hilliard, OH
Schedule a Free Consultation
Nova Design Build
Custom Premiere Design-Build Contractor | Hilliard, OH

Photography: Alyssa Lee Photography
Example of a mid-sized transitional porcelain tile mudroom design in Minneapolis with beige walls
Example of a mid-sized transitional porcelain tile mudroom design in Minneapolis with beige walls

Mid-sized country light wood floor and beige floor entryway photo in Boise with white walls and a white front door

Small transitional gender-neutral medium tone wood floor and brown floor reach-in closet photo in Orlando with flat-panel cabinets and white cabinets

QPH Photo
Inspiration for a timeless medium tone wood floor and brown floor family room remodel in Richmond with beige walls, a ribbon fireplace, a wood fireplace surround and a wall-mounted tv
Inspiration for a timeless medium tone wood floor and brown floor family room remodel in Richmond with beige walls, a ribbon fireplace, a wood fireplace surround and a wall-mounted tv
Home Design Ideas

Sponsored
Plain City, OH
Kuhns Contracting, Inc.
Central Ohio's Trusted Home Remodeler Specializing in Kitchens & Baths

A storybook interior! An urban farmhouse with layers of purposeful patina; reclaimed trusses, shiplap, acid washed stone, wide planked hand scraped wood floors. Come on in!

This traditional white bathroom beautifully incorporates white subway tile and marble accents. The black and white marble floor compliments the black tiles used to frame the decorative marble shower accent tiles and mirror. Completed with chrome fixtures, this black and white bathroom is undoubtedly elegant.
Learn more about Chris Ebert, the Normandy Remodeling Designer who created this space, and other projects that Chris has created: https://www.normandyremodeling.com/team/christopher-ebert
Photo Credit: Normandy Remodeling

In Southern California there are pockets of darling cottages built in the early 20th century that we like to call jewelry boxes. They are quaint, full of charm and usually a bit cramped. Our clients have a growing family and needed a modern, functional home. They opted for a renovation that directly addressed their concerns.
When we first saw this 2,170 square-foot 3-bedroom beach cottage, the front door opened directly into a staircase and a dead-end hallway. The kitchen was cramped, the living room was claustrophobic and everything felt dark and dated.
The big picture items included pitching the living room ceiling to create space and taking down a kitchen wall. We added a French oven and luxury range that the wife had always dreamed about, a custom vent hood, and custom-paneled appliances.
We added a downstairs half-bath for guests (entirely designed around its whimsical wallpaper) and converted one of the existing bathrooms into a Jack-and-Jill, connecting the kids’ bedrooms, with double sinks and a closed-off toilet and shower for privacy.
In the bathrooms, we added white marble floors and wainscoting. We created storage throughout the home with custom-cabinets, new closets and built-ins, such as bookcases, desks and shelving.
White Sands Design/Build furnished the entire cottage mostly with commissioned pieces, including a custom dining table and upholstered chairs. We updated light fixtures and added brass hardware throughout, to create a vintage, bo-ho vibe.
The best thing about this cottage is the charming backyard accessory dwelling unit (ADU), designed in the same style as the larger structure. In order to keep the ADU it was necessary to renovate less than 50% of the main home, which took some serious strategy, otherwise the non-conforming ADU would need to be torn out. We renovated the bathroom with white walls and pine flooring, transforming it into a get-away that will grow with the girls.
72


























