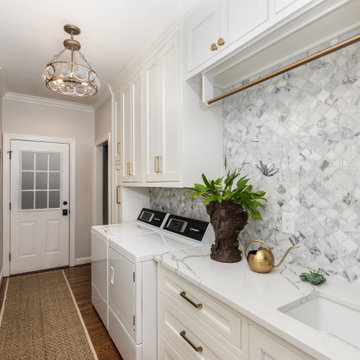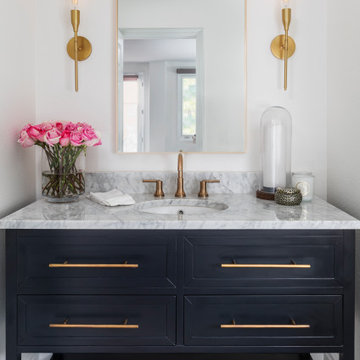Home Design Ideas

Basement bathroom finish includes custom tile shower with acrylic shower pan, farm-house style framed black shower enclosure, black fixtures, kohler toilet, open shelves, and clear rustic finish hickory vanity and shelves. White subway tile shower with Corian Acrylic storage shelves and black hex tile on floor.

This is a light rustic European White Oak hardwood floor.
Example of a mid-sized transitional galley medium tone wood floor, brown floor and shiplap ceiling open concept kitchen design in Santa Barbara with a farmhouse sink, shaker cabinets, white cabinets, white backsplash, stainless steel appliances, a peninsula and gray countertops
Example of a mid-sized transitional galley medium tone wood floor, brown floor and shiplap ceiling open concept kitchen design in Santa Barbara with a farmhouse sink, shaker cabinets, white cabinets, white backsplash, stainless steel appliances, a peninsula and gray countertops

Before & After Master Bedroom Makeover
From floor to ceiling and everything in between including herringbone tile flooring, shiplap wall feature, and faux beams. This room got a major makeover that was budget-friendly.
Find the right local pro for your project

We remodeled this 5,400-square foot, 3-story home on ’s Second Street to give it a more current feel, with cleaner lines and textures. The result is more and less Old World Europe, which is exactly what we were going for. We worked with much of the client’s existing furniture, which has a southern flavor, compliments of its former South Carolina home. This was an additional challenge, because we had to integrate a variety of influences in an intentional and cohesive way.
We painted nearly every surface white in the 5-bed, 6-bath home, and added light-colored window treatments, which brightened and opened the space. Additionally, we replaced all the light fixtures for a more integrated aesthetic. Well-selected accessories help pull the space together, infusing a consistent sense of peace and comfort.

Example of a mid-sized transitional u-shaped light wood floor and brown floor kitchen design in Austin with an undermount sink, shaker cabinets, white cabinets, quartz countertops, white backsplash, ceramic backsplash, stainless steel appliances, a peninsula and white countertops

Inspiration for a transitional guest medium tone wood floor, brown floor, wall paneling and wallpaper bedroom remodel in New York with blue walls

Small country master white tile and porcelain tile porcelain tile, white floor and single-sink shower curtain photo in Orlando with gray cabinets, a one-piece toilet, gray walls, quartzite countertops, white countertops and a freestanding vanity

Sponsored
Plain City, OH
Kuhns Contracting, Inc.
Central Ohio's Trusted Home Remodeler Specializing in Kitchens & Baths
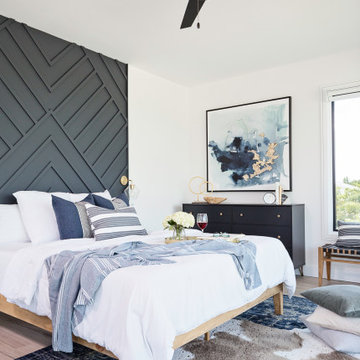
Large transitional master light wood floor and beige floor bedroom photo in Tampa with white walls

Large transitional light wood floor, brown floor, exposed beam and wainscoting enclosed dining room photo in Orange County with gray walls, a standard fireplace and a wood fireplace surround

Complete redesign of bathroom, custom designed and built vanity. Wall mirror with integrated light. Wood look tile in shower.
Example of a mid-sized trendy 3/4 brown tile and wood-look tile beige floor and single-sink alcove shower design in San Francisco with black cabinets, an undermount sink, solid surface countertops, a hinged shower door, black countertops, flat-panel cabinets, a two-piece toilet, white walls and a floating vanity
Example of a mid-sized trendy 3/4 brown tile and wood-look tile beige floor and single-sink alcove shower design in San Francisco with black cabinets, an undermount sink, solid surface countertops, a hinged shower door, black countertops, flat-panel cabinets, a two-piece toilet, white walls and a floating vanity

California Ranch Farmhouse Style Design 2020
Large transitional open concept light wood floor, gray floor, vaulted ceiling and shiplap wall living room photo in San Francisco with gray walls, a ribbon fireplace, a stone fireplace and a wall-mounted tv
Large transitional open concept light wood floor, gray floor, vaulted ceiling and shiplap wall living room photo in San Francisco with gray walls, a ribbon fireplace, a stone fireplace and a wall-mounted tv

Sponsored
Fourteen Thirty Renovation, LLC
Professional Remodelers in Franklin County Specializing Kitchen & Bath

Small trendy powder room photo in Raleigh with flat-panel cabinets, medium tone wood cabinets, white walls, an undermount sink and white countertops

Example of a small transitional l-shaped medium tone wood floor eat-in kitchen design in Louisville with a single-bowl sink, recessed-panel cabinets, green cabinets, quartzite countertops, gray backsplash, stone slab backsplash, stainless steel appliances, a peninsula and gray countertops
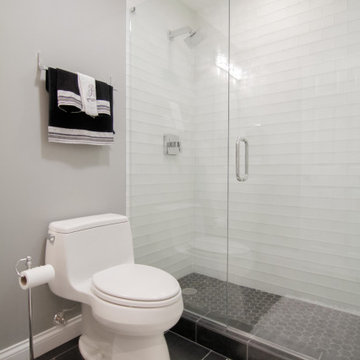
Inspiration for a mid-sized modern gray floor bathroom remodel in Chicago with gray walls

The homeowner of this new build came to us for help with the design of their new home. They wanted a more contemporary look than what they're used to.
The large island is a great gathering point with in the open concept of the dining/kitchen/living space. Using two different colors of quartz countertops added contrast that highlights the marble backsplash. The backsplash adds texture and richness to the space. Shaker style cabinets help modernize the space with the clean lines. Function was key to this kitchen working with utensil pullouts, spice racks, rollouts, hidden storage and a knife block.
Design Connection, Inc. Kansas City interior designer provided space planning, architectural drawings, barstools, tile, plumbing fixtures, countertops, cabinets and hardware, lighting, paint colors, coordination with the builder and project management to ensure that the high standards of Design Connection, Inc. were maintained.
Home Design Ideas
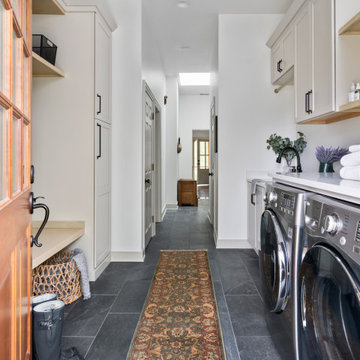
Sponsored
Columbus, OH
Dave Fox Design Build Remodelers
Columbus Area's Luxury Design Build Firm | 17x Best of Houzz Winner!

Built by Pillar Homes - Photography by Spacecrafting Photography
Inspiration for a small transitional single-wall ceramic tile and multicolored floor dedicated laundry room remodel in Minneapolis with a stacked washer/dryer, an undermount sink, shaker cabinets, white cabinets, gray walls and white countertops
Inspiration for a small transitional single-wall ceramic tile and multicolored floor dedicated laundry room remodel in Minneapolis with a stacked washer/dryer, an undermount sink, shaker cabinets, white cabinets, gray walls and white countertops

Photo: Rachel Loewen © 2019 Houzz
Open concept kitchen - scandinavian light wood floor and exposed beam open concept kitchen idea in Chicago with black cabinets, white backsplash, subway tile backsplash, an island, white countertops and shaker cabinets
Open concept kitchen - scandinavian light wood floor and exposed beam open concept kitchen idea in Chicago with black cabinets, white backsplash, subway tile backsplash, an island, white countertops and shaker cabinets

Inspiration for a large country galley light wood floor and brown floor open concept kitchen remodel in Columbus with a farmhouse sink, shaker cabinets, white cabinets, quartzite countertops, multicolored backsplash, mosaic tile backsplash, stainless steel appliances, an island and white countertops
80

























