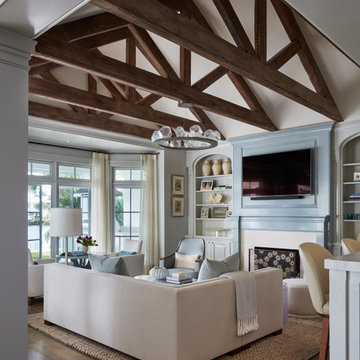Home Design Ideas

1960s open concept gray floor, exposed beam, vaulted ceiling and wood ceiling living room photo in San Francisco with white walls and a standard fireplace
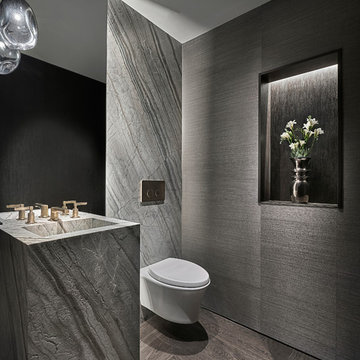
Tony Soluri
Inspiration for a contemporary gray tile and stone slab brown floor powder room remodel in Chicago with gray walls and a pedestal sink
Inspiration for a contemporary gray tile and stone slab brown floor powder room remodel in Chicago with gray walls and a pedestal sink
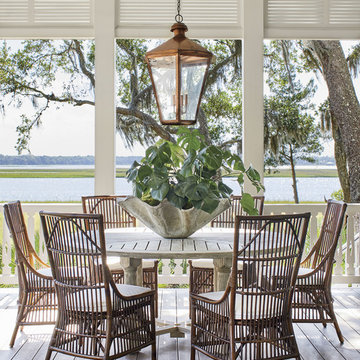
Photo credit: Laurey W. Glenn/Southern Living
This is an example of a coastal porch design in Jacksonville with decking and a roof extension.
This is an example of a coastal porch design in Jacksonville with decking and a roof extension.
Find the right local pro for your project
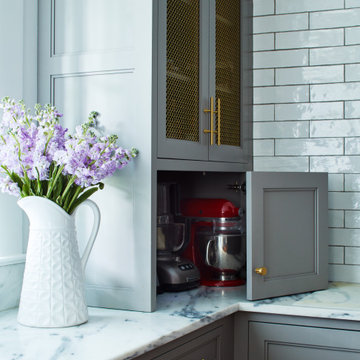
An appliance garage that really does the job. All countertop appliances were measured, and the cabinet designed to hold them all. The bi-fold door can be fully open without interfering with access to the garage.

Example of a small transitional galley vinyl floor and brown floor wet bar design in New York with a drop-in sink, shaker cabinets, dark wood cabinets, granite countertops, yellow backsplash, mirror backsplash and multicolored countertops
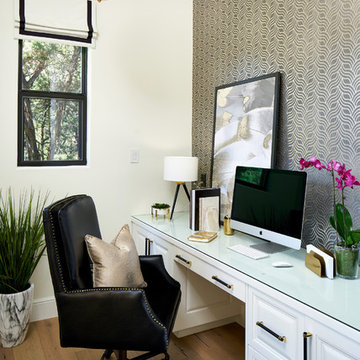
Complete transformation of this formerly-dark home office! Cabinets painted in Sherwin Williams SW 7005 "Pure White", and wallpaper feature wall installation by Paper Moon Painting. Photo by Matthew Niemann.
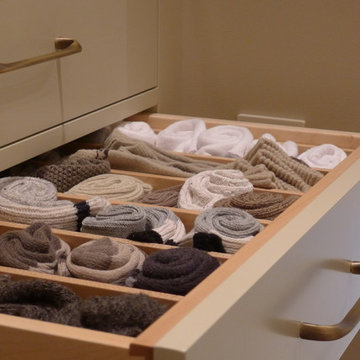
Organization has to be key in a dressing room as well as looking beautiful. This was achieved by form and function, just gorgeous.
Closet - transitional closet idea in Indianapolis
Closet - transitional closet idea in Indianapolis
Reload the page to not see this specific ad anymore

Tahoe Real Estate Photography
Mid-sized mountain style u-shaped medium tone wood floor and brown floor kitchen photo in Other with an undermount sink, shaker cabinets, gray cabinets, solid surface countertops, green backsplash, subway tile backsplash, stainless steel appliances, an island and white countertops
Mid-sized mountain style u-shaped medium tone wood floor and brown floor kitchen photo in Other with an undermount sink, shaker cabinets, gray cabinets, solid surface countertops, green backsplash, subway tile backsplash, stainless steel appliances, an island and white countertops
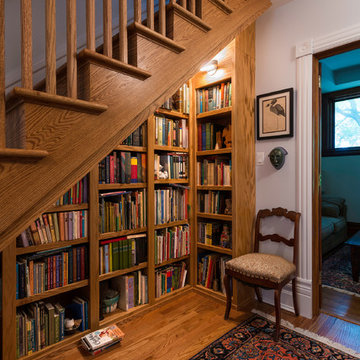
Interior Design: Kay Ettington
The Talo Halogen Mini 21 is available in a die-cast painted aluminum finish in Silver/Grey, White or Satin Chrome as well as a Chrome finish. One 150 watt R7s 120V halogen lamp included. Also available in a fluorescent version. 8.25 inches wide x 4 inches deep x 1.25 inches high. ADA Compliant. UL listed.
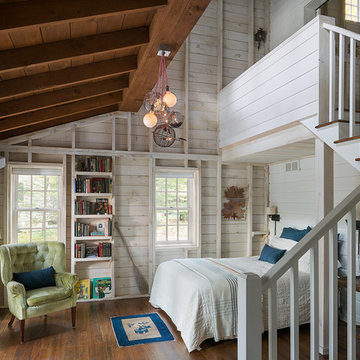
John Piazza Construction - Builder
Sam Oberter - Photography
Bedroom - mid-sized rustic master medium tone wood floor bedroom idea in Boston with white walls and no fireplace
Bedroom - mid-sized rustic master medium tone wood floor bedroom idea in Boston with white walls and no fireplace

Example of a small transitional medium tone wood floor powder room design in Minneapolis with a wall-mount sink, gray walls and a two-piece toilet

Kitchen - large transitional medium tone wood floor and brown floor kitchen idea in Sacramento with a farmhouse sink, raised-panel cabinets, white cabinets, wood countertops, brown backsplash, matchstick tile backsplash, an island and brown countertops
Reload the page to not see this specific ad anymore

Dutch door leading into mudroom.
Photographer: Rob Karosis
Inspiration for a large country black floor entryway remodel in New York with white walls and a black front door
Inspiration for a large country black floor entryway remodel in New York with white walls and a black front door
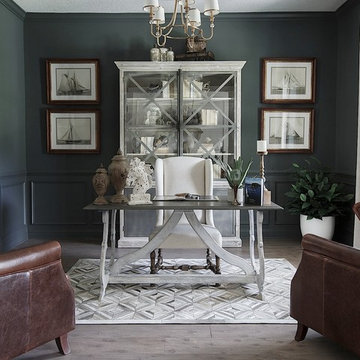
Mid-sized transitional freestanding desk vinyl floor and gray floor home office photo in Jacksonville with gray walls and no fireplace

Home bar - large transitional carpeted and brown floor home bar idea in Chicago
Home Design Ideas
Reload the page to not see this specific ad anymore

Photo: Corynne Pless Photography © 2014 Houzz
Family room - transitional open concept medium tone wood floor family room idea in New York with beige walls
Family room - transitional open concept medium tone wood floor family room idea in New York with beige walls

Description: Interior Design by Neal Stewart Designs ( http://nealstewartdesigns.com/). Architecture by Stocker Hoesterey Montenegro Architects ( http://www.shmarchitects.com/david-stocker-1/). Built by Coats Homes (www.coatshomes.com). Photography by Costa Christ Media ( https://www.costachrist.com/).
Others who worked on this project: Stocker Hoesterey Montenegro

Bathroom with white vanity and pink/shiplap walls.
Photographer: Rob Karosis
Example of a large farmhouse subway tile and white tile slate floor and gray floor bathroom design in New York with flat-panel cabinets, white cabinets, a two-piece toilet, an undermount sink, black countertops, pink walls and a hinged shower door
Example of a large farmhouse subway tile and white tile slate floor and gray floor bathroom design in New York with flat-panel cabinets, white cabinets, a two-piece toilet, an undermount sink, black countertops, pink walls and a hinged shower door
105




























