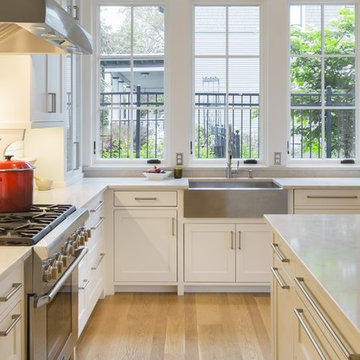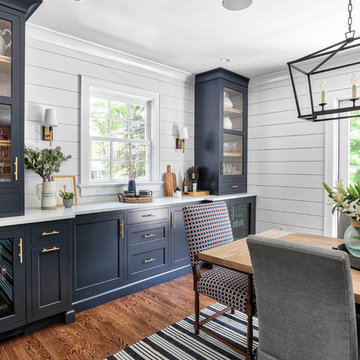Home

Completed in 2017, this single family home features matte black & brass finishes with hexagon motifs. We selected light oak floors to highlight the natural light throughout the modern home designed by architect Ryan Rodenberg. Joseph Builders were drawn to blue tones so we incorporated it through the navy wallpaper and tile accents to create continuity throughout the home, while also giving this pre-specified home a distinct identity.
---
Project designed by the Atomic Ranch featured modern designers at Breathe Design Studio. From their Austin design studio, they serve an eclectic and accomplished nationwide clientele including in Palm Springs, LA, and the San Francisco Bay Area.
For more about Breathe Design Studio, see here: https://www.breathedesignstudio.com/
To learn more about this project, see here: https://www.breathedesignstudio.com/cleanmodernsinglefamily
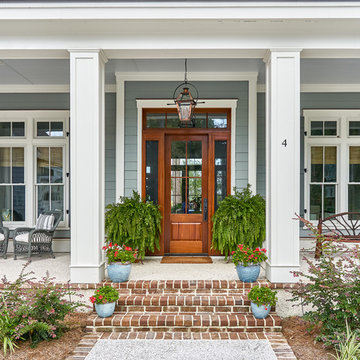
Tom Jenkins Photography
Example of a large beach style entryway design in Charleston with a medium wood front door and blue walls
Example of a large beach style entryway design in Charleston with a medium wood front door and blue walls

Kitchen - contemporary kitchen idea in Portland with matchstick tile backsplash, brown backsplash, light wood cabinets, flat-panel cabinets and an undermount sink
Find the right local pro for your project

Double shower - contemporary gray tile and mosaic tile gray floor and single-sink double shower idea in Nashville with flat-panel cabinets, black cabinets, a vessel sink, a hinged shower door, white countertops, a niche and a floating vanity

Laundry room - large transitional l-shaped ceramic tile and beige floor laundry room idea in Grand Rapids with shaker cabinets, dark wood cabinets, a side-by-side washer/dryer, green walls, stainless steel countertops and gray countertops
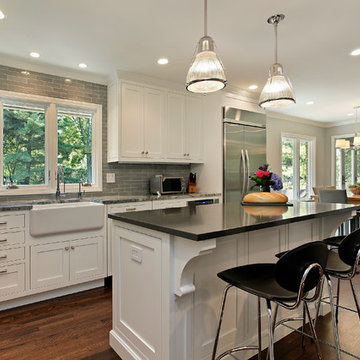
Elegant kitchen photo in Chicago with subway tile backsplash, a farmhouse sink and stainless steel appliances
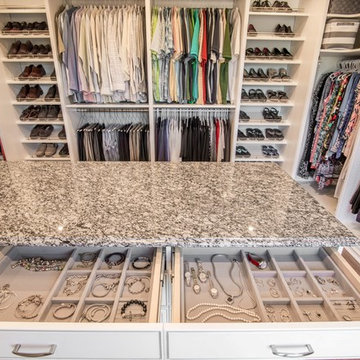
Walk-in closet - large traditional gender-neutral dark wood floor and brown floor walk-in closet idea in Orange County with open cabinets and white cabinets

© Steve Freihon/ Tungsten LLC
Small trendy gender-neutral bamboo floor walk-in closet photo in New York with open cabinets and light wood cabinets
Small trendy gender-neutral bamboo floor walk-in closet photo in New York with open cabinets and light wood cabinets
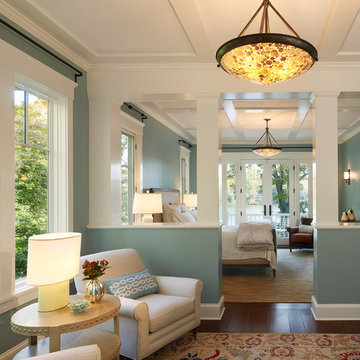
Photographer: Anice Hoachlander from Hoachlander Davis Photography, LLC Project Architect: Melanie Basini-Giordano, AIA
Bedroom - coastal dark wood floor bedroom idea in DC Metro with blue walls
Bedroom - coastal dark wood floor bedroom idea in DC Metro with blue walls

Example of a trendy single-wall dark wood floor and brown floor wet bar design in Chicago with an undermount sink, shaker cabinets, white cabinets, mirror backsplash and white countertops

A basement renovation complete with a custom home theater, gym, seating area, full bar, and showcase wine cellar.
Example of a large transitional u-shaped dark wood floor seated home bar design in New York with glass-front cabinets, dark wood cabinets, multicolored backsplash, stone tile backsplash, gray countertops and granite countertops
Example of a large transitional u-shaped dark wood floor seated home bar design in New York with glass-front cabinets, dark wood cabinets, multicolored backsplash, stone tile backsplash, gray countertops and granite countertops
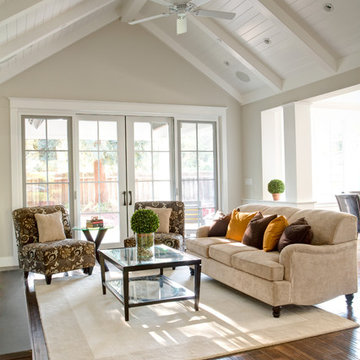
Elegant open concept dark wood floor family room photo in San Francisco with beige walls

Sponsored
Columbus, OH
Dave Fox Design Build Remodelers
Columbus Area's Luxury Design Build Firm | 17x Best of Houzz Winner!

Paul Dyer Photo
Mountain style gray floor bathroom photo in San Francisco with flat-panel cabinets, medium tone wood cabinets, beige walls, an integrated sink and beige countertops
Mountain style gray floor bathroom photo in San Francisco with flat-panel cabinets, medium tone wood cabinets, beige walls, an integrated sink and beige countertops

Mid-sized mountain style open concept medium tone wood floor and gray floor family room photo in Denver with white walls, a ribbon fireplace, a tile fireplace, a wall-mounted tv and a bar

Family room - large country open concept medium tone wood floor and brown floor family room idea in Other with white walls, a standard fireplace, a wood fireplace surround and a wall-mounted tv
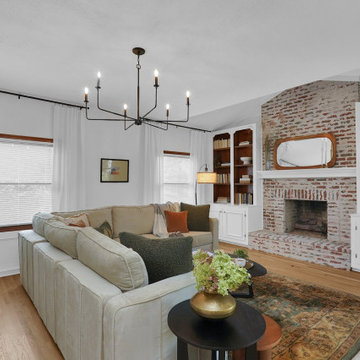
Sponsored
Westerville, OH
Fresh Pointe Studio
Industry Leading Interior Designers & Decorators | Delaware County, OH
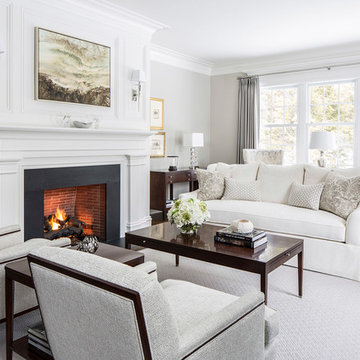
Marco Ricca Photography
Large transitional formal and open concept dark wood floor and brown floor living room photo in New York with gray walls, a standard fireplace, a plaster fireplace and no tv
Large transitional formal and open concept dark wood floor and brown floor living room photo in New York with gray walls, a standard fireplace, a plaster fireplace and no tv

Inspiration for a mid-sized transitional walk-out carpeted basement remodel in Minneapolis with gray walls, a standard fireplace and a stone fireplace
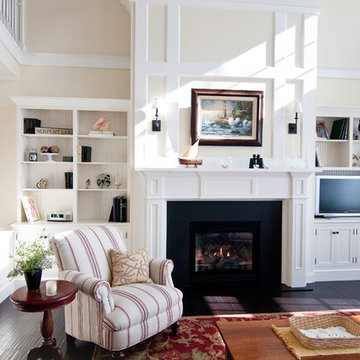
Inspired Design & Photography
Living room - traditional living room idea in Minneapolis with a standard fireplace, a media wall and beige walls
Living room - traditional living room idea in Minneapolis with a standard fireplace, a media wall and beige walls
280







