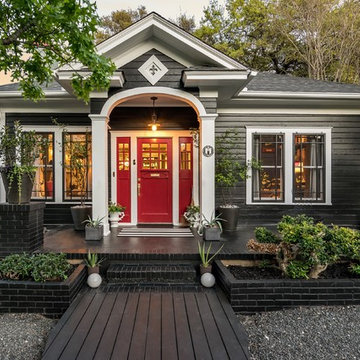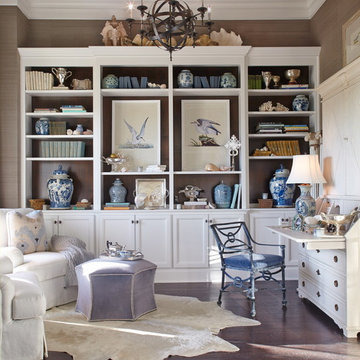Home Design Ideas
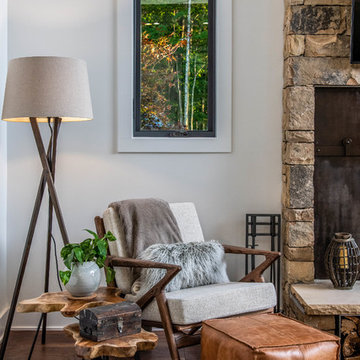
Example of a mid-sized trendy open concept dark wood floor and brown floor living room design in Other with white walls, a standard fireplace, a stone fireplace and a wall-mounted tv

A kid's bathroom with classic style. Custom, built-in, oak, double vanity with pull out steps and hexagon pulls, Carrara marble hexagon feature wall and subway tiled shower with ledge bench. The ultra-durable, Carrara marble, porcelain floor makes for easy maintenance.

Huge transitional multicolored two-story mixed siding and board and batten exterior home photo in Houston with a shingle roof and a gray roof
Find the right local pro for your project
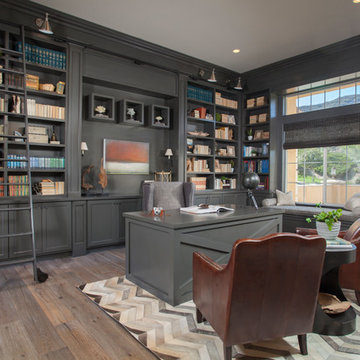
Nate Fischer Interior Design
Large elegant freestanding desk dark wood floor home office photo in Orange County with gray walls
Large elegant freestanding desk dark wood floor home office photo in Orange County with gray walls
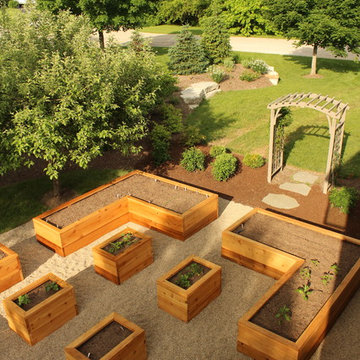
The entire garden
This is an example of a traditional landscaping in Chicago.
This is an example of a traditional landscaping in Chicago.

This project was not only full of many bathrooms but also many different aesthetics. The goals were fourfold, create a new master suite, update the basement bath, add a new powder bath and my favorite, make them all completely different aesthetics.
Primary Bath-This was originally a small 60SF full bath sandwiched in between closets and walls of built-in cabinetry that blossomed into a 130SF, five-piece primary suite. This room was to be focused on a transitional aesthetic that would be adorned with Calcutta gold marble, gold fixtures and matte black geometric tile arrangements.
Powder Bath-A new addition to the home leans more on the traditional side of the transitional movement using moody blues and greens accented with brass. A fun play was the asymmetry of the 3-light sconce brings the aesthetic more to the modern side of transitional. My favorite element in the space, however, is the green, pink black and white deco tile on the floor whose colors are reflected in the details of the Australian wallpaper.
Hall Bath-Looking to touch on the home's 70's roots, we went for a mid-mod fresh update. Black Calcutta floors, linear-stacked porcelain tile, mixed woods and strong black and white accents. The green tile may be the star but the matte white ribbed tiles in the shower and behind the vanity are the true unsung heroes.
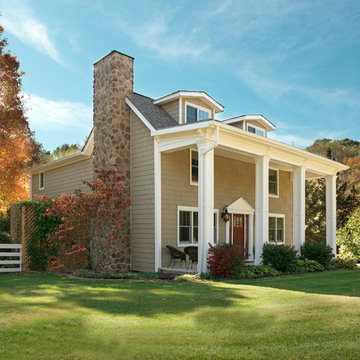
Sponsored
Westerville, OH
Custom Home Works
Franklin County's Award-Winning Design, Build and Remodeling Expert
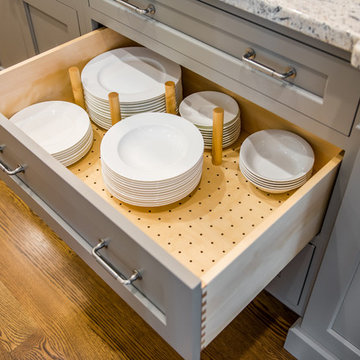
Kath & Keith Photography
Inspiration for a timeless home design remodel in Boston
Inspiration for a timeless home design remodel in Boston

Cabinets:
Waypoint Cabinetry | Maple Espresso & Painted Stone
Countertops:
Caeserstone Countertops - Alpine Mist and
Leathered Lennon Granite
Backsplash:
Topcu Wooden White Marble
Plumbing: Blanco and Shocke
Stove and Hood:
Blue Star

Photo courtesy of Chipper Hatter
Inspiration for a mid-sized modern master white tile and subway tile marble floor doorless shower remodel in San Francisco with recessed-panel cabinets, white cabinets, a two-piece toilet, white walls, an undermount sink and marble countertops
Inspiration for a mid-sized modern master white tile and subway tile marble floor doorless shower remodel in San Francisco with recessed-panel cabinets, white cabinets, a two-piece toilet, white walls, an undermount sink and marble countertops

Dallas & Harris Photography
Large trendy porcelain tile and gray floor entryway photo in Denver with white walls and a medium wood front door
Large trendy porcelain tile and gray floor entryway photo in Denver with white walls and a medium wood front door

Inspiration for a transitional white tile pebble tile floor and black floor bathroom remodel in San Diego with gray walls, an undermount sink, black countertops and a niche
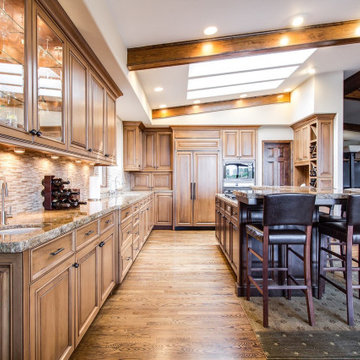
Sponsored
Delaware, OH
DelCo Handyman & Remodeling LLC
Franklin County's Remodeling & Handyman Services
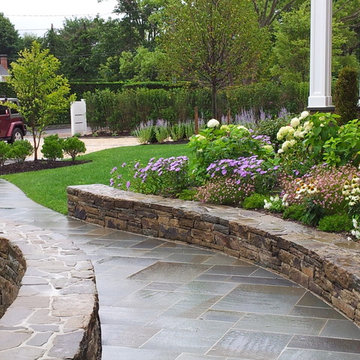
Inspiration for a mid-sized traditional partial sun front yard stone landscaping in Other.

Kitchen photography project in Quincy, MA 8 19 19
Design: Amy Lynn Interiors
Interiors by Raquel
Photography: Keitaro Yoshioka Photography
Home bar - small transitional single-wall light wood floor and beige floor home bar idea in Boston with no sink, shaker cabinets, white cabinets, wood countertops, white backsplash, wood backsplash and beige countertops
Home bar - small transitional single-wall light wood floor and beige floor home bar idea in Boston with no sink, shaker cabinets, white cabinets, wood countertops, white backsplash, wood backsplash and beige countertops

Inspiration for a mid-sized farmhouse single-wall medium tone wood floor and brown floor wet bar remodel in Detroit with no sink, shaker cabinets, white cabinets, quartz countertops, white backsplash, wood backsplash and gray countertops
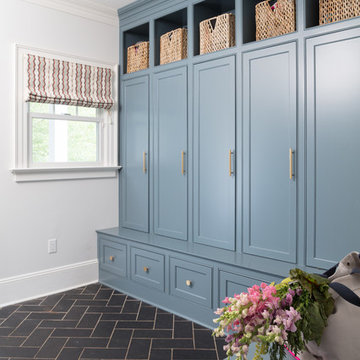
Kyle J Caldwell Photography
Transitional black floor mudroom photo in New York with white walls
Transitional black floor mudroom photo in New York with white walls
Home Design Ideas

Sponsored
Delaware, OH
DelCo Handyman & Remodeling LLC
Franklin County's Remodeling & Handyman Services

Builder: Hayes Signature Homes
Photography: Costa Christ Media
Country multicolored two-story mixed siding exterior home photo in Dallas with a metal roof
Country multicolored two-story mixed siding exterior home photo in Dallas with a metal roof

Tk Images
Mid-sized transitional master light wood floor and brown floor bedroom photo in Houston with gray walls
Mid-sized transitional master light wood floor and brown floor bedroom photo in Houston with gray walls
128

























