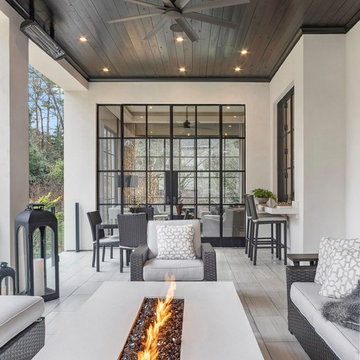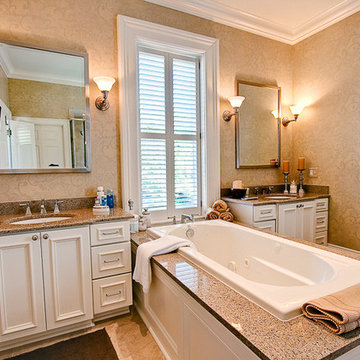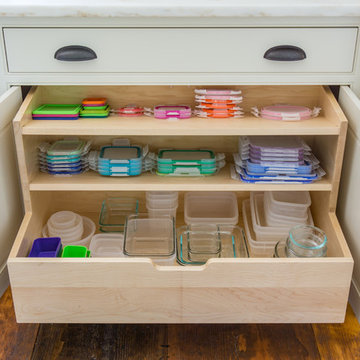Home Design Ideas
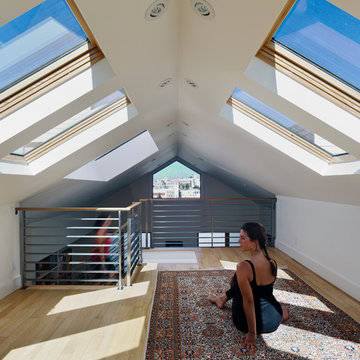
Attic space becomes yoga space with view of Dolores Park and lots of natural light.
bruce damonte
Inspiration for a contemporary light wood floor home yoga studio remodel in San Francisco with white walls
Inspiration for a contemporary light wood floor home yoga studio remodel in San Francisco with white walls

Living room off the kitchen
reclaimed wood floors, plaster walls, custom furnshings and window treatments - stone facing on fireplace, metal cabinetry flanking fireplace and wrap around sectional sofa
Find the right local pro for your project

The Tice Residences replace a run-down and aging duplex with two separate, modern, Santa Barbara homes. Although the unique creek-side site (which the client’s original home looked toward across a small ravine) proposed significant challenges, the clients were certain they wanted to live on the lush “Riviera” hillside.
The challenges presented were ultimately overcome through a thorough and careful study of site conditions. With an extremely efficient use of space and strategic placement of windows and decks, privacy is maintained while affording expansive views from each home to the creek, downtown Santa Barbara and Pacific Ocean beyond. Both homes appear to have far more openness than their compact lots afford.
The solution strikes a balance between enclosure and openness. Walls and landscape elements divide and protect two private domains, and are in turn, carefully penetrated to reveal views.
Both homes are variations on one consistent theme: elegant composition of contemporary, “warm” materials; strong roof planes punctuated by vertical masses; and floating decks. The project forms an intimate connection with its setting by using site-excavated stone, terracing landscape planters with native plantings, and utilizing the shade provided by its ancient Riviera Oak trees.
2012 AIA Santa Barbara Chapter Merit Award
Jim Bartsch Photography

Complete Custom Basement / Lower Level Renovation.
Photography by: Ben Gebo
For Before and After Photos please see our Facebook Account.
https://www.facebook.com/pages/Pinney-Designs/156913921096192

Tony Soluri
Large trendy master gray tile and porcelain tile porcelain tile and gray floor bathroom photo in Chicago with flat-panel cabinets, light wood cabinets, solid surface countertops and an integrated sink
Large trendy master gray tile and porcelain tile porcelain tile and gray floor bathroom photo in Chicago with flat-panel cabinets, light wood cabinets, solid surface countertops and an integrated sink

Landscape
Photo Credit: Maxwell Mackenzie
Photo of a huge mediterranean side yard stone garden path in Miami.
Photo of a huge mediterranean side yard stone garden path in Miami.

Kitchen - large transitional medium tone wood floor and brown floor kitchen idea in Philadelphia with a farmhouse sink, white cabinets, soapstone countertops, white backsplash, ceramic backsplash, paneled appliances, an island, gray countertops and shaker cabinets

Frameless shower enclosure with pivot door, a hand held shower head as well as a soft rainwater shower head make taking a shower a relaxing experience. Hand painted concrete tile on the flooring will warm up as it patinas while the porcelain tile in the shower is will maintain its classic look and ease of cleaning. Shower niches for shampoos, new bench and recessed lighting are just a few of the features for the super shower.
Porcelain tile in the shower
Champagne colored fixtures

This beautiful bathroom features cement tiles (from Cement Tile Shop) on the floors with an infinity drain a custom frameless shower door and custom lighting. Vanity is Signature Hardware, and mirror is from Pottery Barn.

This vertical pull-out storage ensures your ingredients are easily accessible.
Example of a large transitional medium tone wood floor and brown floor kitchen pantry design in DC Metro with an undermount sink, shaker cabinets, gray cabinets, quartzite countertops, gray backsplash, mosaic tile backsplash, stainless steel appliances and gray countertops
Example of a large transitional medium tone wood floor and brown floor kitchen pantry design in DC Metro with an undermount sink, shaker cabinets, gray cabinets, quartzite countertops, gray backsplash, mosaic tile backsplash, stainless steel appliances and gray countertops

Sponsored
Columbus, OH
We Design, Build and Renovate
CHC & Family Developments
Industry Leading General Contractors in Franklin County, Ohio

Example of a mid-sized classic master beige tile, white tile and marble tile porcelain tile and beige floor alcove shower design in New York with beaded inset cabinets, white cabinets, white walls, an undermount sink, marble countertops and a hinged shower door

Conceptually the Clark Street remodel began with an idea of creating a new entry. The existing home foyer was non-existent and cramped with the back of the stair abutting the front door. By defining an exterior point of entry and creating a radius interior stair, the home instantly opens up and becomes more inviting. From there, further connections to the exterior were made through large sliding doors and a redesigned exterior deck. Taking advantage of the cool coastal climate, this connection to the exterior is natural and seamless
Photos by Zack Benson

Example of a transitional kitchen pantry design in Los Angeles with shaker cabinets and white backsplash
Home Design Ideas
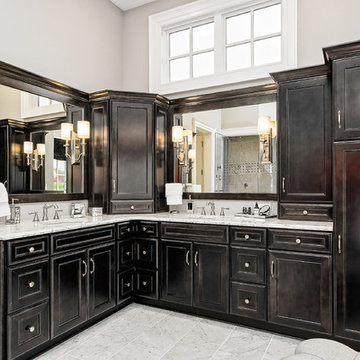
Sponsored
Sunbury, OH
J.Holderby - Renovations
Franklin County's Leading General Contractors - 2X Best of Houzz!

Blackstone Edge Photography
Example of a large beach style master gray tile and porcelain tile porcelain tile bathroom design in Portland with gray walls, flat-panel cabinets, white cabinets, solid surface countertops and a wall-mount sink
Example of a large beach style master gray tile and porcelain tile porcelain tile bathroom design in Portland with gray walls, flat-panel cabinets, white cabinets, solid surface countertops and a wall-mount sink

Mid-sized transitional 3/4 white tile, blue tile, gray tile and subway tile gray floor bathroom photo in Chicago with white cabinets, white walls, an integrated sink and glass countertops

Bathroom remodel photos by Derrik Louie from Clarity NW
Bathroom - small transitional 3/4 white tile and subway tile ceramic tile and black floor bathroom idea in Seattle with a pedestal sink and white walls
Bathroom - small transitional 3/4 white tile and subway tile ceramic tile and black floor bathroom idea in Seattle with a pedestal sink and white walls
2104

























