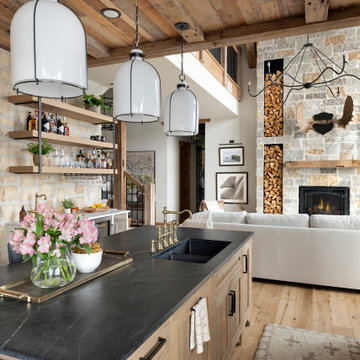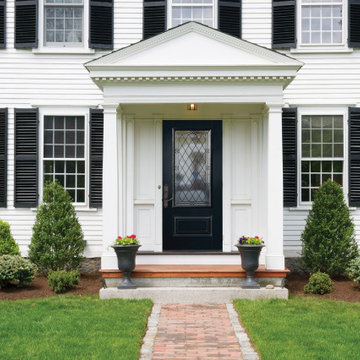Home Design Ideas

The homeowners were seeking a major renovation from their original master bath. The young family had completed several remodeling projects on the first floor of their 1980’s era home and the time had finally come where they wanted to focus on the second floor, particularly their master bath which was cramped and overpowered by a Jacuzzi-style tub.
After multiple design meetings spent choosing the right hardware and materials, everything was set, and the transformation began! Drury designer, Diana Burton, began by borrowing some space from the bedroom this way they were able to reconfigure the whole layout, which made a big difference to the homeowner. The floating vanity cabinets paired with quartz counters, wall-mounted fixtures, and mirrors featuring built-in lighting enhance the room’s sleek, clean look.

Dedicated laundry room - country single-wall gray floor dedicated laundry room idea in Houston with a farmhouse sink, recessed-panel cabinets, gray cabinets, white walls, a side-by-side washer/dryer and white countertops

White Nucedar shingles and clapboard siding blends perfectly with a charcoal metal and shingle roof that showcases a true modern day farmhouse.
Mid-sized farmhouse white two-story mixed siding exterior home idea in New York with a shingle roof and a gray roof
Mid-sized farmhouse white two-story mixed siding exterior home idea in New York with a shingle roof and a gray roof
Find the right local pro for your project

Example of a large transitional master white tile and subway tile multicolored floor corner shower design in Philadelphia with medium tone wood cabinets, white walls, an undermount sink, solid surface countertops, a hinged shower door, white countertops and flat-panel cabinets

Elegant timeless style Kitchen with black marble countertop, range hood, white cabinets and stainless accents. Farmhouse sink build in the island.
Huge transitional u-shaped dark wood floor and brown floor kitchen photo in Tampa with shaker cabinets, white cabinets, marble countertops, white backsplash, marble backsplash, stainless steel appliances, black countertops, an undermount sink and an island
Huge transitional u-shaped dark wood floor and brown floor kitchen photo in Tampa with shaker cabinets, white cabinets, marble countertops, white backsplash, marble backsplash, stainless steel appliances, black countertops, an undermount sink and an island

A master bathroom in need of an update was modernized with a barn door, new vanity and modern natural tile selections. We were able to create a bathroom space which include warm colors( wood shelves, wall color, floor tile) and crisp clean finishes ( vanity, quartz, textural wall tile). There were 2 benches included for seating in and out of large shower enclosure.
Reload the page to not see this specific ad anymore

This existing sleeping porch was reworked into a stunning Mid Century bathroom complete with geometric shapes that add interest and texture. Rich woods add warmth to the black and white tiles. Wood tile was installed on the shower walls and pick up on the wood vanity and Asian-inspired custom built armoire.

Tuscan Columns & Brick Porch
Inspiration for a large timeless brick front porch remodel in New Orleans with a roof extension
Inspiration for a large timeless brick front porch remodel in New Orleans with a roof extension

Home bar - small traditional single-wall dark wood floor home bar idea in Los Angeles with white cabinets, quartzite countertops, no sink and shaker cabinets
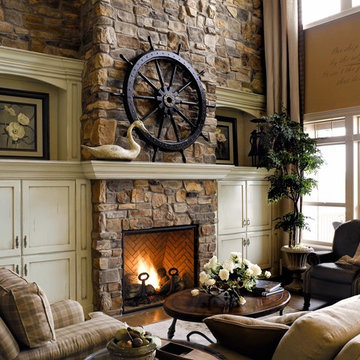
Living room - coastal living room idea in San Diego with beige walls, a standard fireplace, a stone fireplace and no tv
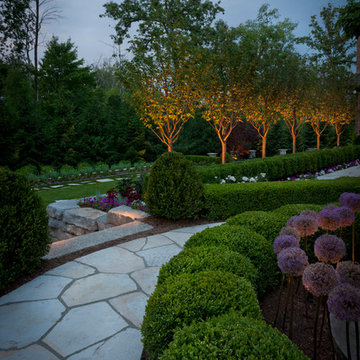
Photo by George Dzahristos
Design ideas for a traditional stone landscaping in Detroit.
Design ideas for a traditional stone landscaping in Detroit.

Open concept kitchen - huge mediterranean l-shaped multicolored floor open concept kitchen idea in Miami with an undermount sink, recessed-panel cabinets, gray cabinets, white backsplash, mosaic tile backsplash, two islands and stainless steel appliances
Reload the page to not see this specific ad anymore
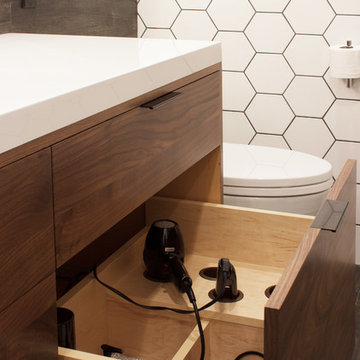
The linear design includes generous drawers fitted with customized storage for grooming accessories.
Kara Lashuay
Small minimalist bathroom photo in New York
Small minimalist bathroom photo in New York

Transitional light wood floor and beige floor enclosed kitchen photo in Sacramento with a farmhouse sink, shaker cabinets, gray cabinets, stainless steel appliances and white countertops

Mark Wayner
Large elegant dark wood floor and brown floor kitchen photo in Cleveland with a farmhouse sink, recessed-panel cabinets, white cabinets, stainless steel appliances, an island, subway tile backsplash, quartzite countertops and white backsplash
Large elegant dark wood floor and brown floor kitchen photo in Cleveland with a farmhouse sink, recessed-panel cabinets, white cabinets, stainless steel appliances, an island, subway tile backsplash, quartzite countertops and white backsplash

Designed by: Brittny Mee Photography: Mark Bayer
Inspiration for a transitional l-shaped medium tone wood floor and brown floor kitchen remodel in Burlington with an undermount sink, shaker cabinets, medium tone wood cabinets, white backsplash, subway tile backsplash, stainless steel appliances, an island and gray countertops
Inspiration for a transitional l-shaped medium tone wood floor and brown floor kitchen remodel in Burlington with an undermount sink, shaker cabinets, medium tone wood cabinets, white backsplash, subway tile backsplash, stainless steel appliances, an island and gray countertops
Home Design Ideas
Reload the page to not see this specific ad anymore

The centerpiece of this living room is the 2 sided fireplace, shared with the Sunroom. The coffered ceilings help define the space within the Great Room concept and the neutral furniture with pops of color help give the area texture and character. The stone on the fireplace is called Blue Mountain and was over-grouted in white. The concealed fireplace rises from inside the floor to fill in the space on the left of the fireplace while in use.

Double shower - contemporary gray tile and mosaic tile gray floor and single-sink double shower idea in Nashville with flat-panel cabinets, black cabinets, a vessel sink, a hinged shower door, white countertops, a niche and a floating vanity

Above and Beyond is the third residence in a four-home collection in Paradise Valley, Arizona. Originally the site of the abandoned Kachina Elementary School, the infill community, appropriately named Kachina Estates, embraces the remarkable views of Camelback Mountain.
Nestled into an acre sized pie shaped cul-de-sac lot, the lot geometry and front facing view orientation created a remarkable privacy challenge and influenced the forward facing facade and massing. An iconic, stone-clad massing wall element rests within an oversized south-facing fenestration, creating separation and privacy while affording views “above and beyond.”
Above and Beyond has Mid-Century DNA married with a larger sense of mass and scale. The pool pavilion bridges from the main residence to a guest casita which visually completes the need for protection and privacy from street and solar exposure.
The pie-shaped lot which tapered to the south created a challenge to harvest south light. This was one of the largest spatial organization influencers for the design. The design undulates to embrace south sun and organically creates remarkable outdoor living spaces.
This modernist home has a palate of granite and limestone wall cladding, plaster, and a painted metal fascia. The wall cladding seamlessly enters and exits the architecture affording interior and exterior continuity.
Kachina Estates was named an Award of Merit winner at the 2019 Gold Nugget Awards in the category of Best Residential Detached Collection of the Year. The annual awards ceremony was held at the Pacific Coast Builders Conference in San Francisco, CA in May 2019.
Project Details: Above and Beyond
Architecture: Drewett Works
Developer/Builder: Bedbrock Developers
Interior Design: Est Est
Land Planner/Civil Engineer: CVL Consultants
Photography: Dino Tonn and Steven Thompson
Awards:
Gold Nugget Award of Merit - Kachina Estates - Residential Detached Collection of the Year
56

























