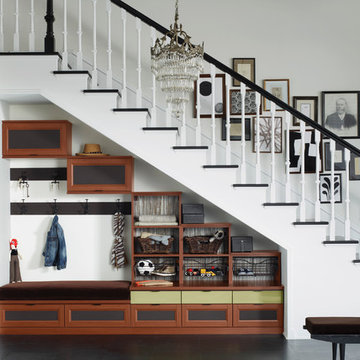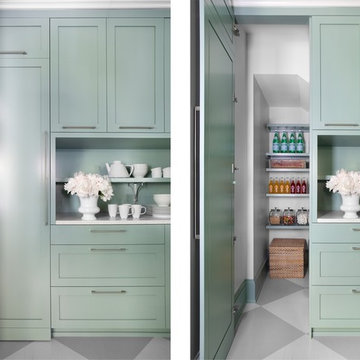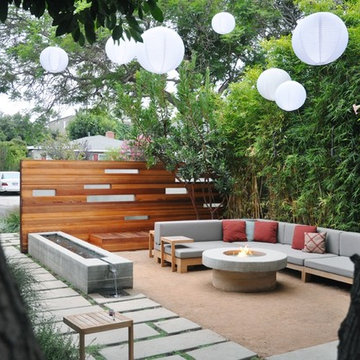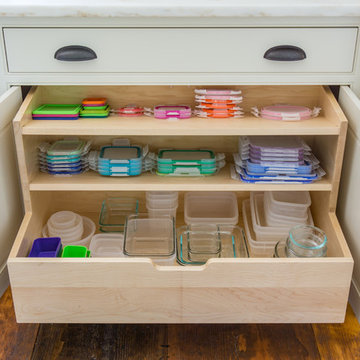Home Design Ideas

Stunning bathroom total remodel with large walk in shower, blue double vanity and three shower heads! This shower features a lighted niche and a rain head shower with bench.

Mid-sized elegant l-shaped medium tone wood floor and brown floor open concept kitchen photo in Other with a farmhouse sink, recessed-panel cabinets, white cabinets, quartzite countertops, beige backsplash, stainless steel appliances and an island

John Granen
Inspiration for a mid-sized 1960s entryway remodel in Seattle with a medium wood front door
Inspiration for a mid-sized 1960s entryway remodel in Seattle with a medium wood front door
Find the right local pro for your project

Inspiration for a timeless l-shaped gray floor dedicated laundry room remodel in Columbus with gray walls, raised-panel cabinets, blue cabinets and a side-by-side washer/dryer

Reed Brown Photography
Example of a trendy u-shaped gray floor kitchen pantry design in Nashville with open cabinets, white cabinets and white countertops
Example of a trendy u-shaped gray floor kitchen pantry design in Nashville with open cabinets, white cabinets and white countertops

Compact Powder Bath big on style. Modern wallpaper mixed with traditional fixtures and custom vanity.
Powder room - small transitional medium tone wood floor and brown floor powder room idea in Kansas City with furniture-like cabinets, black cabinets, a one-piece toilet, black walls, an undermount sink, quartz countertops and white countertops
Powder room - small transitional medium tone wood floor and brown floor powder room idea in Kansas City with furniture-like cabinets, black cabinets, a one-piece toilet, black walls, an undermount sink, quartz countertops and white countertops
Reload the page to not see this specific ad anymore

Tria Giovan
Example of a french country dark wood floor dining room design in New York with blue walls
Example of a french country dark wood floor dining room design in New York with blue walls

California Closets
Inspiration for a transitional staircase remodel in DC Metro
Inspiration for a transitional staircase remodel in DC Metro

Photo by Rod Foster
Mid-sized transitional master gray tile and marble tile light wood floor and beige floor bathroom photo in Orange County with recessed-panel cabinets, gray cabinets, white walls, an undermount sink, marble countertops and a hinged shower door
Mid-sized transitional master gray tile and marble tile light wood floor and beige floor bathroom photo in Orange County with recessed-panel cabinets, gray cabinets, white walls, an undermount sink, marble countertops and a hinged shower door

Beautiful honey comb shower wall tile, and brushed nickel fixtures.
Minimalist white tile and marble tile marble floor and black floor alcove shower photo in Los Angeles with flat-panel cabinets, white cabinets, black walls, a vessel sink, marble countertops, a hinged shower door and white countertops
Minimalist white tile and marble tile marble floor and black floor alcove shower photo in Los Angeles with flat-panel cabinets, white cabinets, black walls, a vessel sink, marble countertops, a hinged shower door and white countertops

Seacoast Photography
Mid-sized transitional white tile and ceramic tile porcelain tile bathroom photo in Boston with an undermount sink, gray cabinets, quartz countertops, gray walls and shaker cabinets
Mid-sized transitional white tile and ceramic tile porcelain tile bathroom photo in Boston with an undermount sink, gray cabinets, quartz countertops, gray walls and shaker cabinets

Mid-sized traditional white two-story brick exterior home idea in Charlotte
Reload the page to not see this specific ad anymore

The Port Ludlow Residence is a compact, 2400 SF modern house located on a wooded waterfront property at the north end of the Hood Canal, a long, fjord-like arm of western Puget Sound. The house creates a simple glazed living space that opens up to become a front porch to the beautiful Hood Canal.
The east-facing house is sited along a high bank, with a wonderful view of the water. The main living volume is completely glazed, with 12-ft. high glass walls facing the view and large, 8-ft.x8-ft. sliding glass doors that open to a slightly raised wood deck, creating a seamless indoor-outdoor space. During the warm summer months, the living area feels like a large, open porch. Anchoring the north end of the living space is a two-story building volume containing several bedrooms and separate his/her office spaces.
The interior finishes are simple and elegant, with IPE wood flooring, zebrawood cabinet doors with mahogany end panels, quartz and limestone countertops, and Douglas Fir trim and doors. Exterior materials are completely maintenance-free: metal siding and aluminum windows and doors. The metal siding has an alternating pattern using two different siding profiles.
The house has a number of sustainable or “green” building features, including 2x8 construction (40% greater insulation value); generous glass areas to provide natural lighting and ventilation; large overhangs for sun and rain protection; metal siding (recycled steel) for maximum durability, and a heat pump mechanical system for maximum energy efficiency. Sustainable interior finish materials include wood cabinets, linoleum floors, low-VOC paints, and natural wool carpet.

This is an example of a traditional full sun brick garden path in Minneapolis.

Eat-in kitchen - mid-sized modern l-shaped concrete floor and gray floor eat-in kitchen idea in New York with a double-bowl sink, flat-panel cabinets, white cabinets, stainless steel appliances and no island
Home Design Ideas
Reload the page to not see this specific ad anymore

This property has a wonderful juxtaposition of modern and traditional elements, which are unified by a natural planting scheme. Although the house is traditional, the client desired some contemporary elements, enabling us to introduce rusted steel fences and arbors, black granite for the barbeque counter, and black African slate for the main terrace. An existing brick retaining wall was saved and forms the backdrop for a long fountain with two stone water sources. Almost an acre in size, the property has several destinations. A winding set of steps takes the visitor up the hill to a redwood hot tub, set in a deck amongst walls and stone pillars, overlooking the property. Another winding path takes the visitor to the arbor at the end of the property, furnished with Emu chaises, with relaxing views back to the house, and easy access to the adjacent vegetable garden.
Photos: Simmonds & Associates, Inc.

Sarah Dorio
Trendy kitchen photo in Atlanta with green cabinets and shaker cabinets
Trendy kitchen photo in Atlanta with green cabinets and shaker cabinets

The design intent for this modest home and garden, located on a tree-lined street in Culver City, was to create a family-friendly, versatile, sustainable outdoor environment that grew with the rapidly changing needs of the owners, their three children and their close-knit community. This became the site of the "Neighborhood Film Festival" where family and friends could settle into the oversized sofa, warm themselves by the outdoor firepit/coffee table, and enjoy a movie under the stars.
1544





























