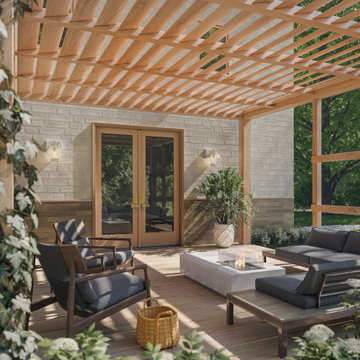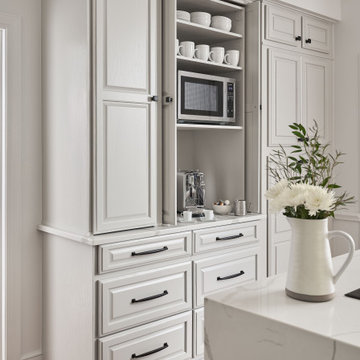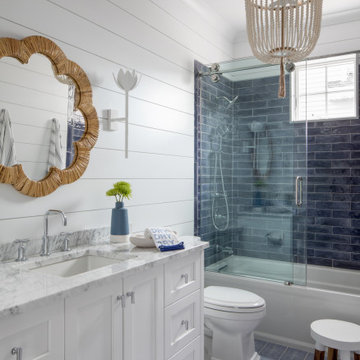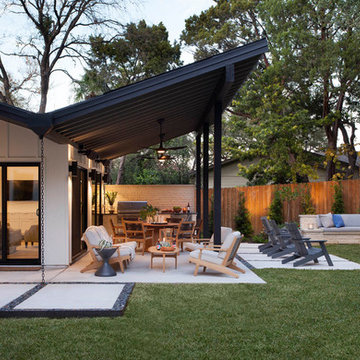Home Design Ideas

TEAM
Architect: LDa Architecture & Interiors
Builder: 41 Degrees North Construction, Inc.
Landscape Architect: Wild Violets (Landscape and Garden Design on Martha's Vineyard)
Photographer: Sean Litchfield Photography

This modern farmhouse kitchen features a beautiful combination of Navy Blue painted and gray stained Hickory cabinets that’s sure to be an eye-catcher. The elegant “Morel” stain blends and harmonizes the natural Hickory wood grain while emphasizing the grain with a subtle gray tone that beautifully coordinated with the cool, deep blue paint.
The “Gale Force” SW 7605 blue paint from Sherwin-Williams is a stunning deep blue paint color that is sophisticated, fun, and creative. It’s a stunning statement-making color that’s sure to be a classic for years to come and represents the latest in color trends. It’s no surprise this beautiful navy blue has been a part of Dura Supreme’s Curated Color Collection for several years, making the top 6 colors for 2017 through 2020.
Beyond the beautiful exterior, there is so much well-thought-out storage and function behind each and every cabinet door. The two beautiful blue countertop towers that frame the modern wood hood and cooktop are two intricately designed larder cabinets built to meet the homeowner’s exact needs.
The larder cabinet on the left is designed as a beverage center with apothecary drawers designed for housing beverage stir sticks, sugar packets, creamers, and other misc. coffee and home bar supplies. A wine glass rack and shelves provides optimal storage for a full collection of glassware while a power supply in the back helps power coffee & espresso (machines, blenders, grinders and other small appliances that could be used for daily beverage creations. The roll-out shelf makes it easier to fill clean and operate each appliance while also making it easy to put away. Pocket doors tuck out of the way and into the cabinet so you can easily leave open for your household or guests to access, but easily shut the cabinet doors and conceal when you’re ready to tidy up.
Beneath the beverage center larder is a drawer designed with 2 layers of multi-tasking storage for utensils and additional beverage supplies storage with space for tea packets, and a full drawer of K-Cup storage. The cabinet below uses powered roll-out shelves to create the perfect breakfast center with power for a toaster and divided storage to organize all the daily fixings and pantry items the household needs for their morning routine.
On the right, the second larder is the ultimate hub and center for the homeowner’s baking tasks. A wide roll-out shelf helps store heavy small appliances like a KitchenAid Mixer while making them easy to use, clean, and put away. Shelves and a set of apothecary drawers help house an assortment of baking tools, ingredients, mixing bowls and cookbooks. Beneath the counter a drawer and a set of roll-out shelves in various heights provides more easy access storage for pantry items, misc. baking accessories, rolling pins, mixing bowls, and more.
The kitchen island provides a large worktop, seating for 3-4 guests, and even more storage! The back of the island includes an appliance lift cabinet used for a sewing machine for the homeowner’s beloved hobby, a deep drawer built for organizing a full collection of dishware, a waste recycling bin, and more!
All and all this kitchen is as functional as it is beautiful!
Request a FREE Dura Supreme Brochure Packet:
http://www.durasupreme.com/request-brochure

Example of a mid-sized minimalist master white tile and marble tile marble floor, white floor and single-sink bathroom design in DC Metro with shaker cabinets, blue cabinets, a one-piece toilet, white walls, a console sink, granite countertops, white countertops, a niche and a freestanding vanity
Find the right local pro for your project

Master bathroom gets major modern update. Built in vanity with natural wood stained panels, quartz countertop and undermount sink. New walk in tile shower with large format tile, hex tile floor, shower bench, multiple niches for storage, and dual shower head. New tile flooring and lighting throughout. Small second vanity sink.

Master bath remodel in Mansfield Tx. Architecture, Design & Construction by USI Design & Remodeling.
Large elegant master gray tile marble floor, gray floor and double-sink bathroom photo in Dallas with recessed-panel cabinets, gray cabinets, gray walls, an undermount sink, gray countertops and a built-in vanity
Large elegant master gray tile marble floor, gray floor and double-sink bathroom photo in Dallas with recessed-panel cabinets, gray cabinets, gray walls, an undermount sink, gray countertops and a built-in vanity

Example of a transitional 3/4 white tile cement tile floor and multicolored floor alcove shower design in Chicago with flat-panel cabinets, medium tone wood cabinets, white walls, an undermount sink and a hinged shower door

Inspiration for a farmhouse master gray tile, white tile and mosaic tile white floor bathroom remodel in DC Metro with shaker cabinets, white cabinets and an undermount sink
Reload the page to not see this specific ad anymore

Builder: Pillar Homes
Bedroom - mid-sized traditional master carpeted and beige floor bedroom idea in Minneapolis with gray walls
Bedroom - mid-sized traditional master carpeted and beige floor bedroom idea in Minneapolis with gray walls

Example of a cottage beige floor utility room design in Chicago with shaker cabinets, blue cabinets and white walls

A full, custom remodel turned a once-dated great room into a spacious modern farmhouse with crisp black and white contrast, warm accents, custom black fireplace and plenty of space to entertain.

Minimal, mindful design meets stylish comfort in this family home filled with light and warmth. Using a serene, neutral palette filled with warm walnut and light oak finishes, with touches of soft grays and blues, we transformed our client’s new family home into an airy, functionally stylish, serene family retreat. The home highlights modern handcrafted wooden furniture pieces, soft, whimsical kids’ bedrooms, and a clean-lined, understated blue kitchen large enough for the whole family to gather.

This tranquil and relaxing pool and spa in Fort Lauderdale is the perfect backyard retreat! With deck jets, wood deck area and pergola area for lounging, it's the luxurious elegance you have been waiting for!
Reload the page to not see this specific ad anymore

Mid-sized transitional wooden l-shaped mixed material railing staircase photo in Atlanta with painted risers

Example of a transitional master beige tile and white tile beige floor and double-sink alcove shower design in Oklahoma City with recessed-panel cabinets, beige cabinets, white walls, an undermount sink, marble countertops, a hinged shower door, gray countertops and a built-in vanity
Home Design Ideas
Reload the page to not see this specific ad anymore

The spacious great room in this home, completed in 2017, is open to the kitchen and features a linear fireplace on a floating honed limestone hearth, supported by hidden steel brackets, extending the full width between the two floor to ceiling windows. The custom oak shelving forms a display case with individual lights for each section allowing the homeowners to showcase favorite art objects. The ceiling features a step and hidden LED cove lighting to provide a visual separation for this area from the adjacent kitchen and informal dining areas. The rug and furniture were selected by the homeowners for everyday comfort as this is the main TV watching and hangout room in the home. A casual dining area provides seating for 6 or more and can also function as a game table. In the background is the 3 seasons room accessed by a floor-to-ceiling sliding door that opens 2/3 to provide easy flow for entertaining.

Photography: Ben Gebo
Inspiration for a mid-sized transitional light wood floor and beige floor utility room remodel in Boston with recessed-panel cabinets, white cabinets, wood countertops, white walls and a side-by-side washer/dryer
Inspiration for a mid-sized transitional light wood floor and beige floor utility room remodel in Boston with recessed-panel cabinets, white cabinets, wood countertops, white walls and a side-by-side washer/dryer

Tom Bonner Photography
Mid-sized 1950s master brown tile and porcelain tile pebble tile floor bathroom photo in Los Angeles with beige walls
Mid-sized 1950s master brown tile and porcelain tile pebble tile floor bathroom photo in Los Angeles with beige walls
63






























