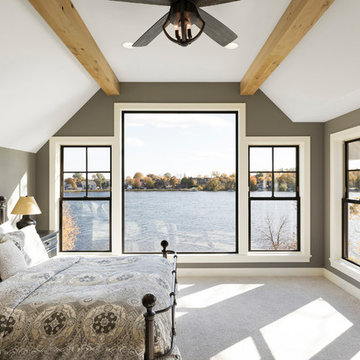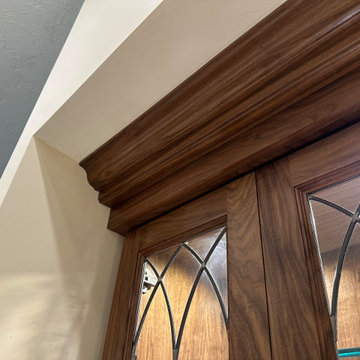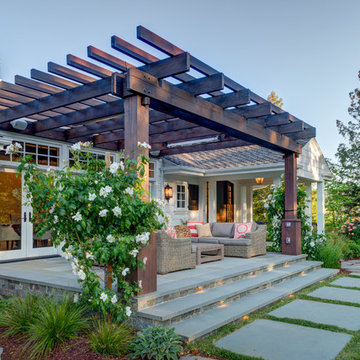Home Design Ideas
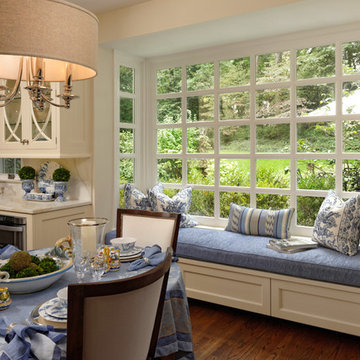
Alexandria, Virginia - Traditional - Classic White Kitchen Design by #JenniferGilmer. http://www.gilmerkitchens.com/ Photography by Bob Narod.

Lisa Petrole
Living room - contemporary open concept porcelain tile living room idea in Sacramento with gray walls, a ribbon fireplace and a metal fireplace
Living room - contemporary open concept porcelain tile living room idea in Sacramento with gray walls, a ribbon fireplace and a metal fireplace

Black and White Bathroom Interior Design Project
Example of a transitional white tile light wood floor, beige floor, single-sink and wallpaper bathroom design in Los Angeles with shaker cabinets, white cabinets, white walls, a vessel sink, white countertops and a built-in vanity
Example of a transitional white tile light wood floor, beige floor, single-sink and wallpaper bathroom design in Los Angeles with shaker cabinets, white cabinets, white walls, a vessel sink, white countertops and a built-in vanity
Find the right local pro for your project

Mid-sized transitional master gray tile and marble tile marble floor, gray floor, double-sink and wainscoting bathroom photo in Chicago with recessed-panel cabinets, white cabinets, a one-piece toilet, gray walls, an undermount sink, marble countertops, a hinged shower door, gray countertops, a niche and a built-in vanity

Michael Duerinckx
Example of a large transitional seated home bar design in Phoenix with an undermount sink, glass-front cabinets, distressed cabinets, granite countertops and stone slab backsplash
Example of a large transitional seated home bar design in Phoenix with an undermount sink, glass-front cabinets, distressed cabinets, granite countertops and stone slab backsplash
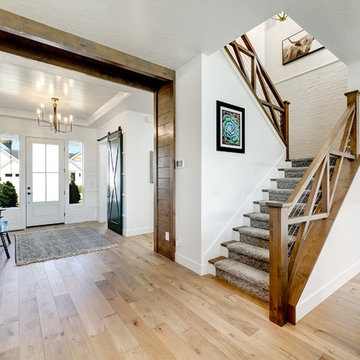
Mid-sized farmhouse carpeted u-shaped wood railing staircase photo in Boise with carpeted risers

Sponsored
Columbus, OH
Free consultation for landscape design!
Peabody Landscape Group
Franklin County's Reliable Landscape Design & Contracting

The walls on either side of the island are cut back to the bottom of the upper cabinets which allows a full view through the kitchen.
Andrea Rugg Photography

Jeri Koegel
Example of a transitional open concept medium tone wood floor and brown floor living room design in Orange County with white walls and a standard fireplace
Example of a transitional open concept medium tone wood floor and brown floor living room design in Orange County with white walls and a standard fireplace

Kitchen with concrete countertop island and pendant lighting.
Inspiration for a large cottage u-shaped dark wood floor and brown floor kitchen remodel in New York with a single-bowl sink, shaker cabinets, gray cabinets, concrete countertops, white backsplash, wood backsplash, stainless steel appliances, an island and black countertops
Inspiration for a large cottage u-shaped dark wood floor and brown floor kitchen remodel in New York with a single-bowl sink, shaker cabinets, gray cabinets, concrete countertops, white backsplash, wood backsplash, stainless steel appliances, an island and black countertops
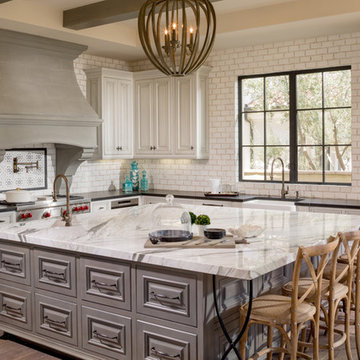
Inspiration for a mid-sized mediterranean l-shaped medium tone wood floor kitchen remodel in Orange County with a farmhouse sink, raised-panel cabinets, white cabinets, white backsplash, stainless steel appliances, an island, solid surface countertops and subway tile backsplash

Wood-Mode Cabinetry and Wolf/
Inspiration for a timeless l-shaped medium tone wood floor and brown floor kitchen remodel in New Orleans with a farmhouse sink, shaker cabinets, beige cabinets, stainless steel appliances, an island and black countertops
Inspiration for a timeless l-shaped medium tone wood floor and brown floor kitchen remodel in New Orleans with a farmhouse sink, shaker cabinets, beige cabinets, stainless steel appliances, an island and black countertops

Outdoor shower deck - contemporary side yard outdoor shower deck idea in Tampa with no cover

Sponsored
Columbus, OH
Trish Takacs Design
Award Winning & Highly Skilled Kitchen & Bath Designer in Columbus

Example of a cottage dark wood floor and brown floor living room design in New York with white walls, a standard fireplace and a brick fireplace

Example of a large transitional u-shaped medium tone wood floor and brown floor kitchen design in San Francisco with a farmhouse sink, shaker cabinets, quartz countertops, white backsplash, brick backsplash, stainless steel appliances, white countertops, gray cabinets and an island

Inspiration for a mid-sized transitional master ceramic tile double-sink and gray floor bathroom remodel in Portland with shaker cabinets, white cabinets, gray walls, an undermount sink, quartzite countertops, white countertops, a built-in vanity and a hinged shower door

Lauren Rubenstein Photography
Large farmhouse l-shaped medium tone wood floor and brown floor kitchen photo in Atlanta with a farmhouse sink, shaker cabinets, white cabinets, white backsplash, subway tile backsplash, stainless steel appliances, an island, black countertops and solid surface countertops
Large farmhouse l-shaped medium tone wood floor and brown floor kitchen photo in Atlanta with a farmhouse sink, shaker cabinets, white cabinets, white backsplash, subway tile backsplash, stainless steel appliances, an island, black countertops and solid surface countertops
Home Design Ideas

This expansive Victorian had tremendous historic charm but hadn’t seen a kitchen renovation since the 1950s. The homeowners wanted to take advantage of their views of the backyard and raised the roof and pushed the kitchen into the back of the house, where expansive windows could allow southern light into the kitchen all day. A warm historic gray/beige was chosen for the cabinetry, which was contrasted with character oak cabinetry on the appliance wall and bar in a modern chevron detail. Kitchen Design: Sarah Robertson, Studio Dearborn Architect: Ned Stoll, Interior finishes Tami Wassong Interiors

The kitchen pantry is a camouflaged, surprising feature and fun topic of discussion. Its entry is created using doors fabricated from the cabinets.
Large minimalist u-shaped medium tone wood floor and brown floor kitchen pantry photo in Atlanta with an undermount sink, shaker cabinets, white cabinets, quartz countertops, gray backsplash, marble backsplash, stainless steel appliances, two islands and white countertops
Large minimalist u-shaped medium tone wood floor and brown floor kitchen pantry photo in Atlanta with an undermount sink, shaker cabinets, white cabinets, quartz countertops, gray backsplash, marble backsplash, stainless steel appliances, two islands and white countertops
2184

























