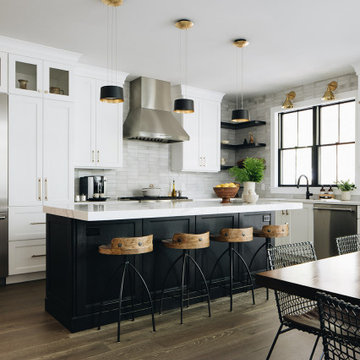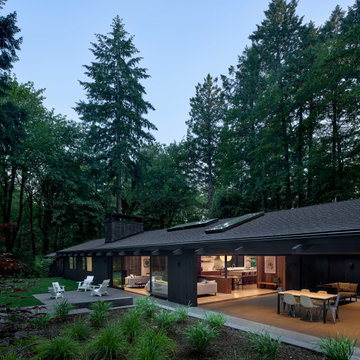Home Design Ideas

Discover our Grayson at Griffin Square! Located in Wendell, North Carolina, this Grayson plays off the charming features of a coastal farmhouse with shiplap walls and a pop of blue in the kitchen! Fun details fill this home, from the indoor/outdoor fireplace, dog spa, and an entire casita for guests!

This Project was so fun, the client was a dream to work with. So open to new ideas.
Since this is on a canal the coastal theme was prefect for the client. We gutted both bathrooms. The master bath was a complete waste of space, a huge tub took much of the room. So we removed that and shower which was all strange angles. By combining the tub and shower into a wet room we were able to do 2 large separate vanities and still had room to space.
The guest bath received a new coastal look as well which included a better functioning shower.

Example of an asian u-shaped concrete floor and gray floor kitchen design in Portland with an undermount sink, flat-panel cabinets, light wood cabinets, wood countertops, white backsplash, stainless steel appliances, no island and brown countertops
Find the right local pro for your project

An oversize island in walnut/sap wood holds its own in this large space. Imperial Danby marble is the countertop and backsplash. The stainless Sub Zero Pro fridge brings an exciting industrial note.

Example of a large trendy master white tile and ceramic tile terrazzo floor, gray floor and double-sink bathroom design in Philadelphia with light wood cabinets, white walls, an undermount sink, quartz countertops, white countertops, a floating vanity and flat-panel cabinets

Custom Kitchen feature white cabinets with a black stained 8ft island. Hand made Pratt and Larson tile is used for the backsplash.
Example of a large country kitchen design in Grand Rapids
Example of a large country kitchen design in Grand Rapids

Sponsored
Columbus, OH
Daniel Russo Home
Premier Interior Design Team Transforming Spaces in Franklin County

Beautiful relaxing freestanding tub surrounded by luxurious elements such as Carrera marble tile flooring and brushed gold bath filler. Our favorite feature is the custom functional ledge below the window!

Small transitional 3/4 white tile and subway tile vinyl floor and gray floor bathroom photo in DC Metro with shaker cabinets, black cabinets, a two-piece toilet, an undermount sink, marble countertops, gray countertops and white walls

Jean Bai/Konstrukt Photo
Bathroom - small contemporary black tile and ceramic tile bathroom idea in San Francisco with flat-panel cabinets, medium tone wood cabinets, white walls, a vessel sink, wood countertops and brown countertops
Bathroom - small contemporary black tile and ceramic tile bathroom idea in San Francisco with flat-panel cabinets, medium tone wood cabinets, white walls, a vessel sink, wood countertops and brown countertops

Wet bar - transitional single-wall light wood floor wet bar idea in Other with an undermount sink, shaker cabinets, black cabinets, mirror backsplash and white countertops

Sponsored
Columbus, OH

Authorized Dealer
Traditional Hardwood Floors LLC
Your Industry Leading Flooring Refinishers & Installers in Columbus

Master Bedroom with exposed roof trusses, shiplap walls, and carpet over hardwood flooring.
Photographer: Rob Karosis
Bedroom - large farmhouse master dark wood floor and brown floor bedroom idea in New York with white walls
Bedroom - large farmhouse master dark wood floor and brown floor bedroom idea in New York with white walls

Our client had been living in her beautiful lakeside retreat for about 3 years. All around were stunning views of the lake and mountains, but the view from inside was minimal. It felt dark and closed off from the gorgeous waterfront mere feet away. She desired a bigger kitchen, natural light, and a contemporary look. Referred to JRP by a subcontractor our client walked into the showroom one day, took one look at the modern kitchen in our design center, and was inspired!
After talking about the frustrations of dark spaces and limitations when entertaining groups of friends, the homeowner and the JRP design team emerged with a new vision. Two walls between the living room and kitchen would be eliminated and structural revisions were needed for a common wall shared a wall with a neighbor. With the wall removals and the addition of multiple slider doors, the main level now has an open layout.
Everything in the home went from dark to luminous as sunlight could now bounce off white walls to illuminate both spaces. Our aim was to create a beautiful modern kitchen which fused the necessities of a functional space with the elegant form of the contemporary aesthetic. The kitchen playfully mixes frameless white upper with horizontal grain oak lower cabinets and a fun diagonal white tile backsplash. Gorgeous grey Cambria quartz with white veining meets them both in the middle. The large island with integrated barstool area makes it functional and a great entertaining space.
The master bedroom received a mini facelift as well. White never fails to give your bedroom a timeless look. The beautiful, bright marble shower shows what's possible when mixing tile shape, size, and color. The marble mosaic tiles in the shower pan are especially bold paired with black matte plumbing fixtures and gives the shower a striking visual.
Layers, light, consistent intention, and fun! - paired with beautiful, unique designs and a personal touch created this beautiful home that does not go unnoticed.
PROJECT DETAILS:
• Style: Contemporary
• Colors: Neutrals
• Countertops: Cambria Quartz, Luxury Series, Queen Anne
• Kitchen Cabinets: Slab, Overlay Frameless
Uppers: Blanco
Base: Horizontal Grain Oak
• Hardware/Plumbing Fixture Finish: Kitchen – Stainless Steel
• Lighting Fixtures:
• Flooring:
Hardwood: Siberian Oak with Fossil Stone finish
• Tile/Backsplash:
Kitchen Backsplash: White/Clear Glass
Master Bath Floor: Ann Sacks Benton Mosaics Marble
Master Bath Surround: Ann Sacks White Thassos Marble
Photographer: Andrew – Open House VC

Inspiration for a transitional backyard patio remodel in Orange County with a fireplace and a pergola

Kitchen - coastal l-shaped medium tone wood floor and brown floor kitchen idea in Miami with marble countertops, an island, an undermount sink, recessed-panel cabinets, white cabinets, white backsplash, stainless steel appliances and white countertops
Home Design Ideas

Butler's Pantry
Home bar - mid-sized modern galley light wood floor home bar idea in Dallas with no sink, shaker cabinets, black cabinets, white backsplash and white countertops
Home bar - mid-sized modern galley light wood floor home bar idea in Dallas with no sink, shaker cabinets, black cabinets, white backsplash and white countertops

Inspiration for a large eclectic master gray floor freestanding bathtub remodel in Dallas with flat-panel cabinets, medium tone wood cabinets, multicolored walls and an undermount sink

Architecture, Interior Design, Custom Furniture Design & Art Curation by Chango & Co.
Example of a large classic master light wood floor and brown floor bedroom design in New York with beige walls and no fireplace
Example of a large classic master light wood floor and brown floor bedroom design in New York with beige walls and no fireplace
142




























