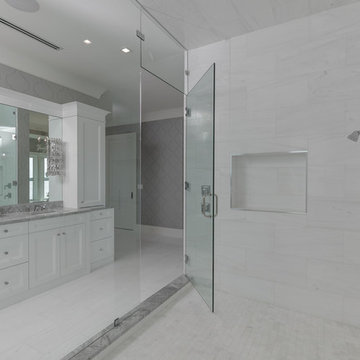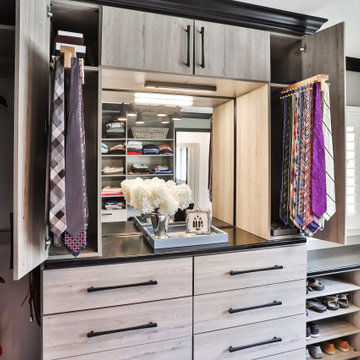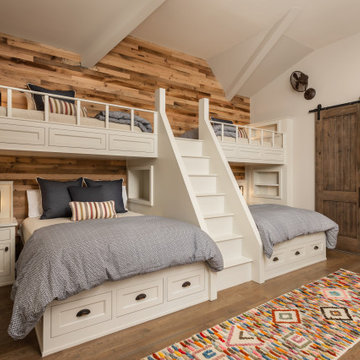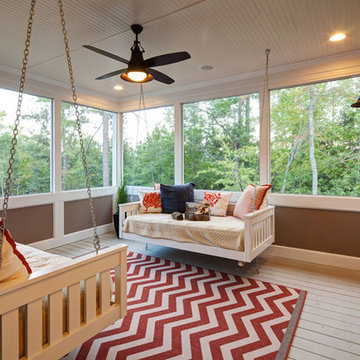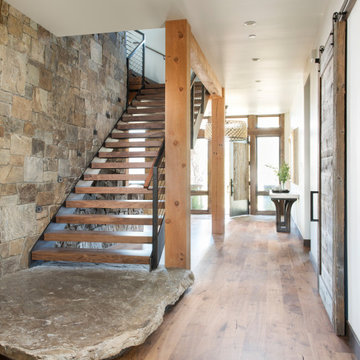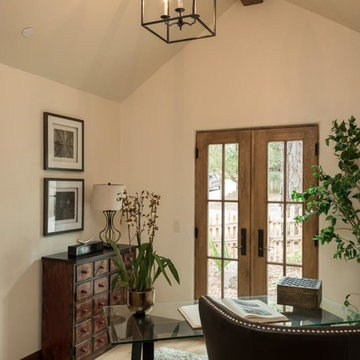Home Design Ideas
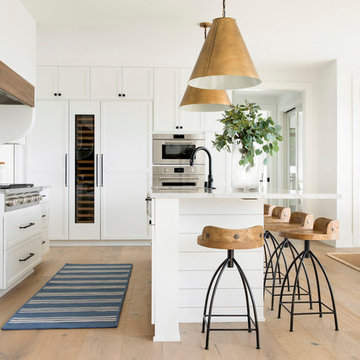
Eat-in kitchen - country light wood floor eat-in kitchen idea in Minneapolis with shaker cabinets, white cabinets, paneled appliances, an island and gray countertops

Tahoe Real Estate Photography
Mid-sized mountain style u-shaped medium tone wood floor and brown floor kitchen photo in Other with an undermount sink, shaker cabinets, gray cabinets, solid surface countertops, green backsplash, subway tile backsplash, stainless steel appliances, an island and white countertops
Mid-sized mountain style u-shaped medium tone wood floor and brown floor kitchen photo in Other with an undermount sink, shaker cabinets, gray cabinets, solid surface countertops, green backsplash, subway tile backsplash, stainless steel appliances, an island and white countertops

Caleb Vandermeer Photography
Inspiration for a large scandinavian open concept dark wood floor and gray floor family room remodel in Portland with white walls, a corner fireplace, a concrete fireplace and a media wall
Inspiration for a large scandinavian open concept dark wood floor and gray floor family room remodel in Portland with white walls, a corner fireplace, a concrete fireplace and a media wall
Find the right local pro for your project
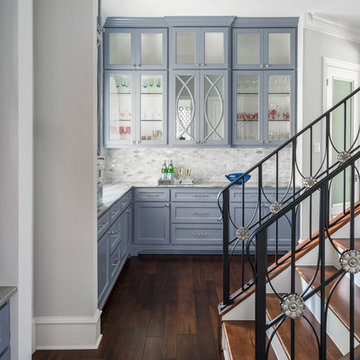
This existing client reached out to MMI Design for help shortly after the flood waters of Harvey subsided. Her home was ravaged by 5 feet of water throughout the first floor. What had been this client's long-term dream renovation became a reality, turning the nightmare of Harvey's wrath into one of the loveliest homes designed to date by MMI. We led the team to transform this home into a showplace. Our work included a complete redesign of her kitchen and family room, master bathroom, two powders, butler's pantry, and a large living room. MMI designed all millwork and cabinetry, adjusted the floor plans in various rooms, and assisted the client with all material specifications and furnishings selections. Returning these clients to their beautiful '"new" home is one of MMI's proudest moments!

Treve Johnson
Mid-sized farmhouse l-shaped dark wood floor and brown floor open concept kitchen photo in San Francisco with a farmhouse sink, shaker cabinets, white cabinets, white backsplash, subway tile backsplash, stainless steel appliances, an island and soapstone countertops
Mid-sized farmhouse l-shaped dark wood floor and brown floor open concept kitchen photo in San Francisco with a farmhouse sink, shaker cabinets, white cabinets, white backsplash, subway tile backsplash, stainless steel appliances, an island and soapstone countertops

This home was built in 1904 in the historic district of Ladd’s Addition, Portland’s oldest planned residential development. Right Arm Construction remodeled the kitchen, entryway/pantry, powder bath and main bath. Also included was structural work in the basement and upgrading the plumbing and electrical.
Finishes include:
Countertops for all vanities- Pental Quartz, Color: Altea
Kitchen cabinetry: Custom: inlay, shaker style.
Trim: CVG Fir
Custom shelving in Kitchen-Fir with custom fabricated steel brackets
Bath Vanities: Custom: CVG Fir
Tile: United Tile
Powder Bath Floor: hex tile from Oregon Tile & Marble
Light Fixtures for Kitchen & Powder Room: Rejuvenation
Light Fixtures Bathroom: Schoolhouse Electric
Flooring: White Oak
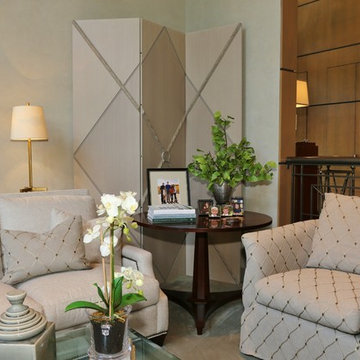
Sponsored
Columbus, OH
Snider & Metcalf Interior Design, LTD
Leading Interior Designers in Columbus, Ohio & Ponte Vedra, Florida
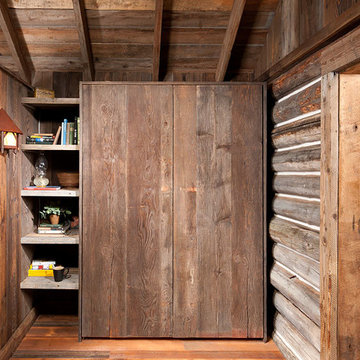
© 2012 Heidi A. Long/Longviews Studios
Bedroom - mid-sized rustic master medium tone wood floor bedroom idea in Jackson with brown walls and no fireplace
Bedroom - mid-sized rustic master medium tone wood floor bedroom idea in Jackson with brown walls and no fireplace
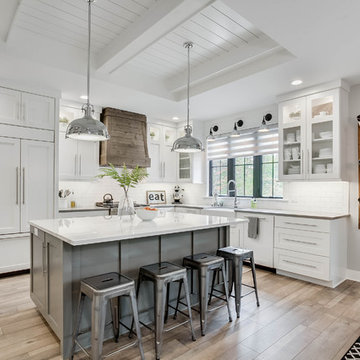
Farmhouse l-shaped brown floor eat-in kitchen photo in Grand Rapids with a farmhouse sink, shaker cabinets, white cabinets, white backsplash, subway tile backsplash, paneled appliances, an island and white countertops
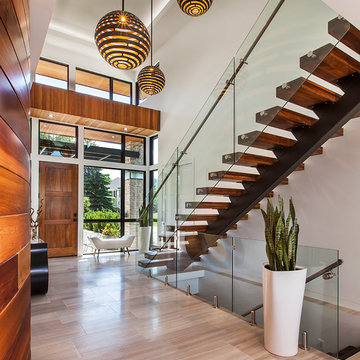
Large trendy entryway photo in Detroit with a medium wood front door and beige walls

Sponsored
Columbus, OH
Structural Remodeling
Franklin County's Heavy Timber Specialists | Best of Houzz 2020!

Mid-sized transitional medium tone wood floor dining room photo in Houston with no fireplace and gray walls
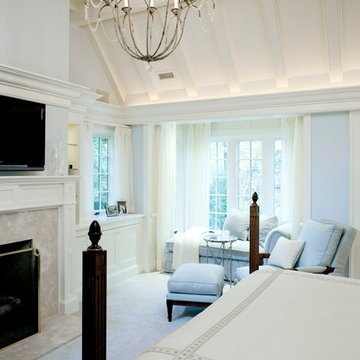
Example of a mid-sized classic master carpeted and beige floor bedroom design in Boston with blue walls, a standard fireplace and a stone fireplace
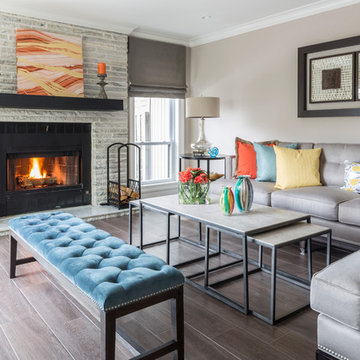
Jennifer Scully Designs
Example of a transitional formal dark wood floor living room design in New York with beige walls, a standard fireplace and a tile fireplace
Example of a transitional formal dark wood floor living room design in New York with beige walls, a standard fireplace and a tile fireplace
Home Design Ideas
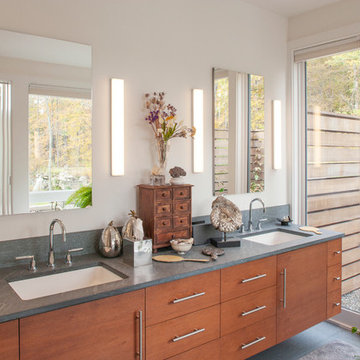
Elliott Kaufman
Example of a trendy gray floor bathroom design in New York with flat-panel cabinets, medium tone wood cabinets, beige walls, an undermount sink and gray countertops
Example of a trendy gray floor bathroom design in New York with flat-panel cabinets, medium tone wood cabinets, beige walls, an undermount sink and gray countertops

Example of a mid-sized urban walk-out concrete floor and gray floor basement design in DC Metro with white walls
40





















