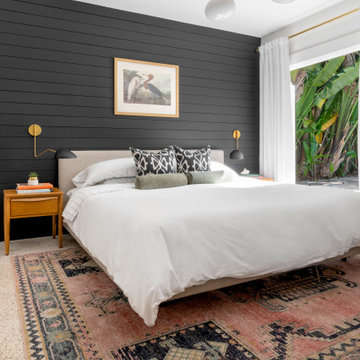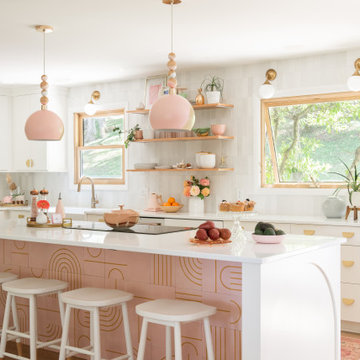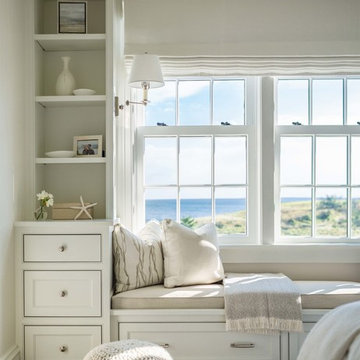Home Design Ideas
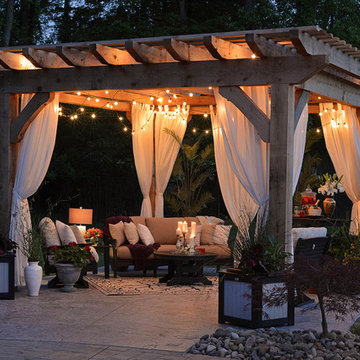
We are a reliable and professional patio and decks contractor, offering the much needed pergola design and construction services in Los Angeles and neighboring cities. If you are thinking about the next patio project, let Baker Patios offer the excellent construction services that you need. We start by creating a custom plan for your dream residential patio and work with you to the very end!
Pergola Design and Construction in Los Angeles, CA - http://www.bakerpatios.com/

Entryway - coastal medium tone wood floor and brown floor entryway idea in Other with white walls and a medium wood front door
Find the right local pro for your project

Inspiration for a modern galley open concept kitchen remodel in San Francisco with a double-bowl sink, flat-panel cabinets, white cabinets, black backsplash, stainless steel appliances, an island and beige countertops
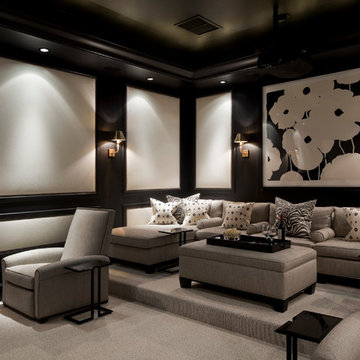
Steven Brooke Studios
Example of a large classic enclosed gray floor and carpeted home theater design in Miami with black walls and a projector screen
Example of a large classic enclosed gray floor and carpeted home theater design in Miami with black walls and a projector screen
Reload the page to not see this specific ad anymore
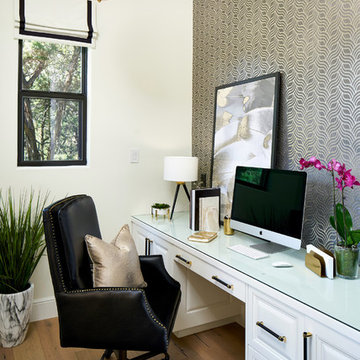
Matthew Niemann Photography
Inspiration for a transitional freestanding desk medium tone wood floor and brown floor study room remodel in Austin with white walls
Inspiration for a transitional freestanding desk medium tone wood floor and brown floor study room remodel in Austin with white walls
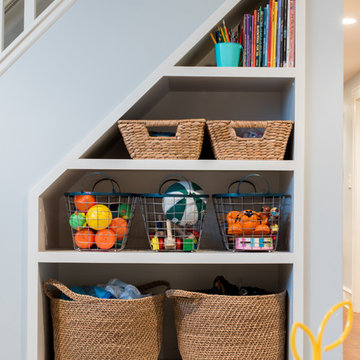
Joe Tighe
Inspiration for a large transitional look-out basement remodel in Chicago with blue walls and no fireplace
Inspiration for a large transitional look-out basement remodel in Chicago with blue walls and no fireplace

A white kitchen with mixed metals and a combination of gray and warm tones were the mandate for this kitchen that served as the hub of the open floor plan modern home. The stainless steel appliances and gold toned pendants, backsplash, and seating are tied together by the marble which has both gray and sienna hues. The custom hood and stainless horizontal feature added interest. This kitchen is also equiped with the latest appliance technology and heated floors for function and comfort.

A view from the bedroom into the bathroom with a freestanding tub and sinuous curves of the ceiling and flooring materials.
Inspiration for a mid-sized contemporary master beige tile and stone tile dark wood floor bathroom remodel in Los Angeles with concrete countertops, an integrated sink, flat-panel cabinets, dark wood cabinets and white walls
Inspiration for a mid-sized contemporary master beige tile and stone tile dark wood floor bathroom remodel in Los Angeles with concrete countertops, an integrated sink, flat-panel cabinets, dark wood cabinets and white walls

Mid-sized elegant galley dark wood floor and brown floor utility room photo in Chicago with an undermount sink, recessed-panel cabinets, dark wood cabinets, beige walls, a side-by-side washer/dryer, beige countertops and granite countertops
Reload the page to not see this specific ad anymore
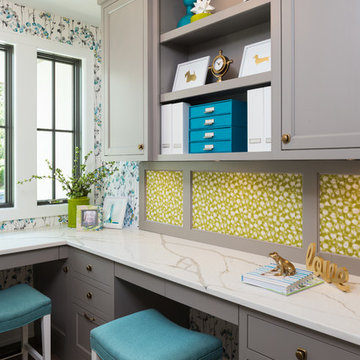
Study room - mid-sized transitional built-in desk dark wood floor study room idea in Minneapolis with multicolored walls and no fireplace

Like most of our projects, we can't gush about this reno—a new kitchen and mudroom, ensuite closet and pantry—without gushing about the people who live there. The best projects, we always say, are the ones in which client, contractor and design team are all present throughout, conception to completion, each bringing their particular expertise to the table and forming a cohesive, trustworthy team that is mutually invested in a smooth and successful process. They listen to each other, give the benefit of the doubt to each other, do what they say they'll do. This project exemplified that kind of team, and it shows in the results.
Most obvious is the opening up of the kitchen to the dining room, decompartmentalizing somewhat a century-old bungalow that was originally quite purposefully compartmentalized. As a result, the kitchen had to become a place one wanted to see clear through from the front door. Inset cabinets and carefully selected details make the functional heart of the house equal in elegance to the more "public" gathering spaces, with their craftsman depth and detail. An old back porch was converted to interior space, creating a mudroom and a much-needed ensuite walk-in closet. A new, larger deck went on: Phase One of an extensive design for outdoor living, that we all hope will be realized over the next few years. Finally, a duplicative back stairwell was repurposed into a walk-in pantry.
Modernizing often means opening spaces up for more casual living and entertaining, and/or making better use of dead space. In this re-conceptualized old house, we did all of that, creating a back-of-the-house that is now bright and cheerful and new, while carefully incorporating meaningful vintage and personal elements.
The best result of all: the clients are thrilled. And everyone who went in to the project came out of it friends.
Contractor: Stumpner Building Services
Cabinetry: Stoll’s Woodworking
Photographer: Gina Rogers
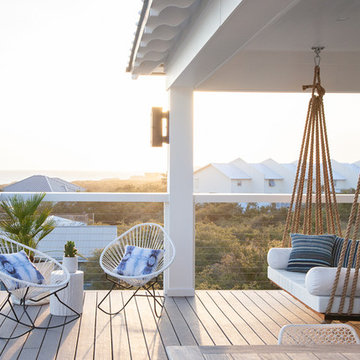
Caroline Allison
Patio - mid-sized coastal backyard patio idea in Miami with a roof extension
Patio - mid-sized coastal backyard patio idea in Miami with a roof extension
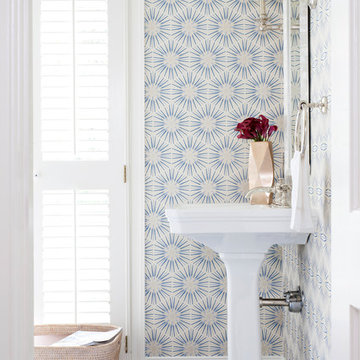
Stacy Zarin Goldberg
Inspiration for a transitional ceramic tile powder room remodel in DC Metro with a pedestal sink and multicolored walls
Inspiration for a transitional ceramic tile powder room remodel in DC Metro with a pedestal sink and multicolored walls
Home Design Ideas
Reload the page to not see this specific ad anymore

Example of a mid-sized transitional galley brown floor and dark wood floor wet bar design in Austin with an undermount sink, black cabinets, quartzite countertops, black backsplash, glass tile backsplash and brown countertops
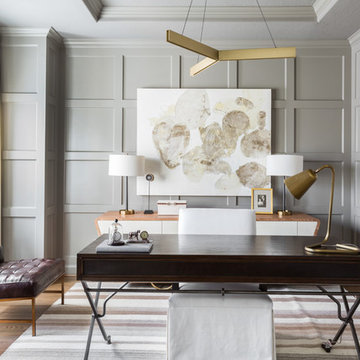
Transitional freestanding desk dark wood floor and brown floor study room photo in Houston with gray walls
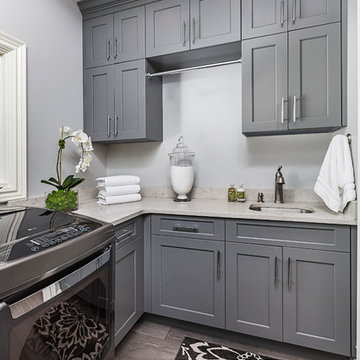
Laurie Trinch Interiors
Inspiration for a mid-sized transitional l-shaped porcelain tile dedicated laundry room remodel in Detroit with an undermount sink, shaker cabinets, gray cabinets, quartz countertops, gray walls and a side-by-side washer/dryer
Inspiration for a mid-sized transitional l-shaped porcelain tile dedicated laundry room remodel in Detroit with an undermount sink, shaker cabinets, gray cabinets, quartz countertops, gray walls and a side-by-side washer/dryer
105


























