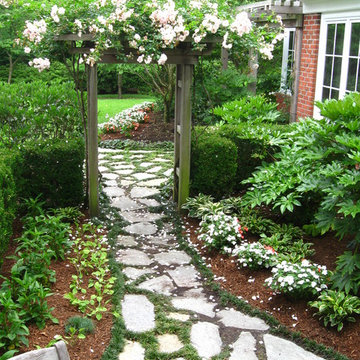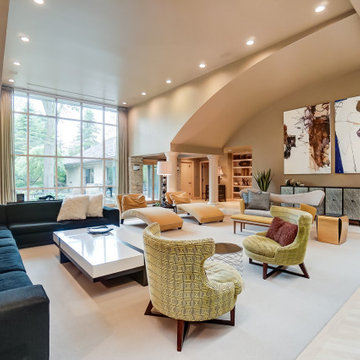Home Design Ideas

Example of a small trendy 3/4 white tile and marble tile marble floor and white floor alcove shower design in Other with shaker cabinets, gray cabinets, a two-piece toilet, white walls, an undermount sink, quartzite countertops, a hinged shower door and white countertops

Kitchen - coastal l-shaped dark wood floor and brown floor kitchen idea in Boise with shaker cabinets, white cabinets, white backsplash, stainless steel appliances and an island

This classic San Francisco backyard was transformed into an inviting and usable outdoor living space. A few steps down lead to a lounging area, featuring drought-friendly and maintenance-free artificial grass as well as a cozy, custom-built natural gas fire pit surrounded by a Redwood bench.
Redwood fencing, low-voltage LED landscape lighting, drip irrigation, planting and a water feature completed the space.
Find the right local pro for your project

The uneven back yard was graded into ¬upper and lower levels with an industrial style, concrete wall. Linear pavers lead the garden stroller from place to place alongside a rain garden filled with swaying grasses that spans the side yard and culminates at a gracefully arching pomegranate tree, A bubbling boulder water feature murmurs soothing sounds. A large steel and willow-roof pergola creates a shady space to dine in and chaise lounges and chairs bask in the surrounding shade. The transformation was completed with a bold and biodiverse selection of low water, climate appropriate plants that make the space come alive. branches laden with impossibly red blossoms and fruit.

Modern farmhouse kitchen with white and natural alder wood cabinets.
BRAND: Brighton
DOOR STYLE: Hampton MT
FINISH: Lower - Natural Alder with Brown Glaze; Upper - “Hingham” Paint
HARDWARE: Amerock BP53529 Oil Rubbed Bronze Pulls
DESIGNER: Ruth Bergstrom - Kitchen Associates

Black and white trim and warm gray walls create transitional style in a small-space living room.
Living room - small transitional laminate floor and brown floor living room idea in Minneapolis with gray walls, a standard fireplace and a tile fireplace
Living room - small transitional laminate floor and brown floor living room idea in Minneapolis with gray walls, a standard fireplace and a tile fireplace

Jason Cook
Beach style medium tone wood floor and brown floor family room photo in Los Angeles with white walls, a standard fireplace, a brick fireplace and a wall-mounted tv
Beach style medium tone wood floor and brown floor family room photo in Los Angeles with white walls, a standard fireplace, a brick fireplace and a wall-mounted tv

Large beach style guest bedroom photo in New York with green walls and no fireplace

Baron Construction & Remodeling Co.
Kitchen Remodel & Design
Complete Home Remodel & Design
Master Bedroom Remodel
Dining Room Remodel
Beach style u-shaped light wood floor and beige floor kitchen photo in San Francisco with a farmhouse sink, recessed-panel cabinets, gray cabinets, white backsplash, stainless steel appliances, a peninsula, white countertops, marble countertops and ceramic backsplash
Beach style u-shaped light wood floor and beige floor kitchen photo in San Francisco with a farmhouse sink, recessed-panel cabinets, gray cabinets, white backsplash, stainless steel appliances, a peninsula, white countertops, marble countertops and ceramic backsplash

Raymond Bray
This is an example of a large traditional partial sun backyard stone garden path in Other for summer.
This is an example of a large traditional partial sun backyard stone garden path in Other for summer.

This sophisticated luxury master bath features his and her vanities that are separated by floor to cielng cabinets. The deep drawers were notched around the plumbing to maximize storage. Integrated lighting highlights the open shelving below the drawers. The curvilinear stiles and rails of Rutt’s exclusive Prairie door style combined with the soft grey paint color give this room a luxury spa feel.
design by drury design

Mid-sized transitional master gray tile and porcelain tile porcelain tile and gray floor bathroom photo in Boston with raised-panel cabinets, gray cabinets, gray walls, an undermount sink, quartz countertops and white countertops

Sponsored
Westerville, OH
Red Pine Landscaping
Industry Leading Landscape Contractors in Franklin County, OH

Madeline Harper Photography
Inspiration for a large country master porcelain tile and gray floor bathroom remodel in Austin with shaker cabinets, white cabinets, white walls, a drop-in sink, quartz countertops, a hinged shower door and white countertops
Inspiration for a large country master porcelain tile and gray floor bathroom remodel in Austin with shaker cabinets, white cabinets, white walls, a drop-in sink, quartz countertops, a hinged shower door and white countertops

Photography by Chase Daniel
Example of a huge tuscan white two-story mixed siding exterior home design in Austin with a mixed material roof
Example of a huge tuscan white two-story mixed siding exterior home design in Austin with a mixed material roof

Christie Share
Inspiration for a mid-sized transitional galley porcelain tile and gray floor utility room remodel in Chicago with an utility sink, flat-panel cabinets, light wood cabinets, gray walls, a side-by-side washer/dryer and brown countertops
Inspiration for a mid-sized transitional galley porcelain tile and gray floor utility room remodel in Chicago with an utility sink, flat-panel cabinets, light wood cabinets, gray walls, a side-by-side washer/dryer and brown countertops
Home Design Ideas

This luxurious master bathroom comes in a classic white and blue color scheme of timeless beauty. The navy blue floating double vanity is matched with an all white quartz countertop, Pirellone sink faucets, and a large linen closet. The bathroom floor is brought to life with a basket weave mosaic tile that continues into the large walk in shower, with both a rain shower-head and handheld shower head.

This beverage center is located adjacent to the kitchen and joint living area composed of greys, whites and blue accents. Our main focus was to create a space that would grab people’s attention, and be a feature of the kitchen. The cabinet color is a rich blue (amalfi) that creates a moody, elegant, and sleek atmosphere for the perfect cocktail hour.
This client is one who is not afraid to add sparkle, use fun patterns, and design with bold colors. For that added fun design we utilized glass Vihara tile in a iridescent finish along the back wall and behind the floating shelves. The cabinets with glass doors also have a wood mullion for an added accent. This gave our client a space to feature his beautiful collection of specialty glassware. The quilted hardware in a polished chrome finish adds that extra sparkle element to the design. This design maximizes storage space with a lazy susan in the corner, and pull-out cabinet organizers for beverages, spirits, and utensils.

Inspiration for a large timeless l-shaped dark wood floor eat-in kitchen remodel in Atlanta with stainless steel appliances, marble countertops, raised-panel cabinets, dark wood cabinets, an island and white countertops
3128



























