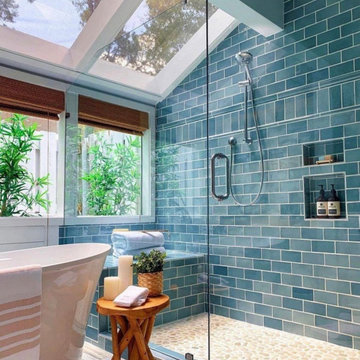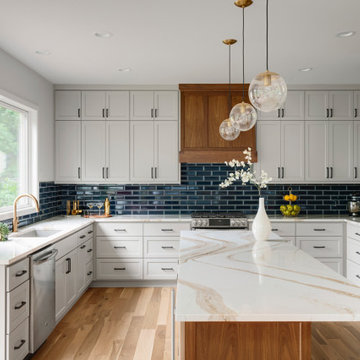Home Design Ideas
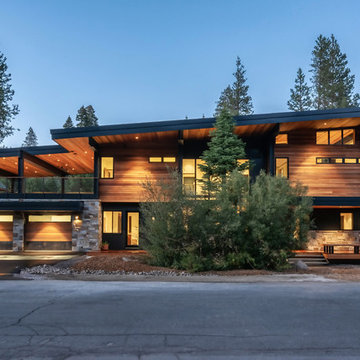
Matt Waclo Photography
Example of a trendy brown two-story wood house exterior design in San Francisco with a shed roof
Example of a trendy brown two-story wood house exterior design in San Francisco with a shed roof

A long shot of the vanity
Inspiration for a mid-sized country master ceramic tile and black floor alcove shower remodel in Other with dark wood cabinets, a one-piece toilet, gray walls, a drop-in sink, marble countertops, a hinged shower door and shaker cabinets
Inspiration for a mid-sized country master ceramic tile and black floor alcove shower remodel in Other with dark wood cabinets, a one-piece toilet, gray walls, a drop-in sink, marble countertops, a hinged shower door and shaker cabinets
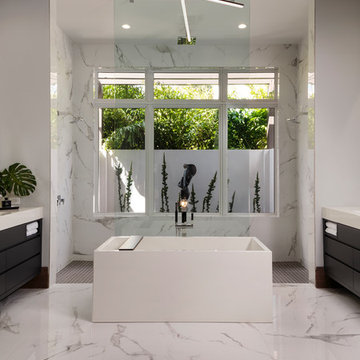
Bathroom - large modern master marble floor and white floor bathroom idea in Miami with flat-panel cabinets, black cabinets, gray walls, an undermount sink, quartz countertops, a hinged shower door and white countertops
Find the right local pro for your project

Multi-Functional and beautiful Laundry/Mudroom. Laundry folding space above the washer/drier with pull out storage in between. Storage for cleaning and other items above the washer/drier.

Vanity & Shelves are custom made. Wall tile is from Arizona Tile. Medicine Cabinet is from Kohler. Plumbing fixtures are from Newport Brass.
Example of a small 1960s master beige tile and glass tile marble floor and white floor bathroom design in San Diego with flat-panel cabinets, medium tone wood cabinets, a two-piece toilet, white walls, an undermount sink and marble countertops
Example of a small 1960s master beige tile and glass tile marble floor and white floor bathroom design in San Diego with flat-panel cabinets, medium tone wood cabinets, a two-piece toilet, white walls, an undermount sink and marble countertops
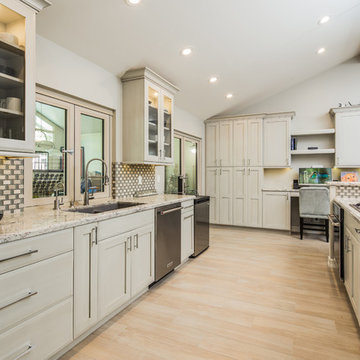
This 1970 original beach home needed a full remodel. All plumbing and electrical, all ceilings and drywall, as well as the bathrooms, kitchen and other cosmetic surfaces. The light grey and blue palate is perfect for this beach cottage. The modern touches and high end finishes compliment the design and balance of this space.
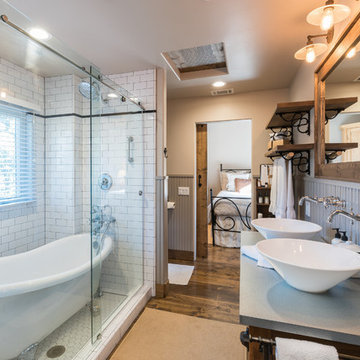
Example of a country master white tile and subway tile medium tone wood floor and brown floor bathroom design in Dallas with medium tone wood cabinets, beige walls, a vessel sink and gray countertops
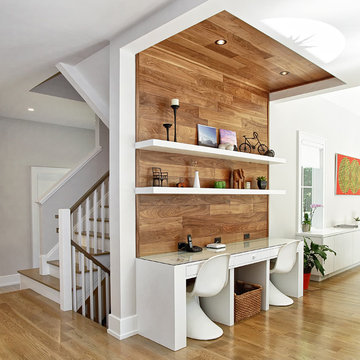
Study room - contemporary built-in desk medium tone wood floor study room idea in New York
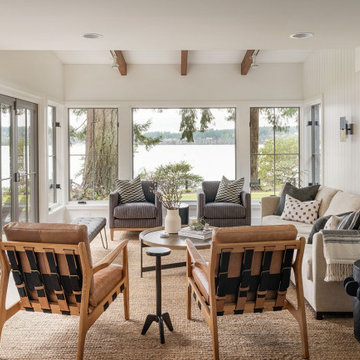
Living room - country light wood floor, brown floor and shiplap wall living room idea in Seattle with white walls

Bob Fortner Photography
Bathroom - mid-sized cottage master white tile and ceramic tile porcelain tile and brown floor bathroom idea in Raleigh with recessed-panel cabinets, white cabinets, a two-piece toilet, white walls, an undermount sink, marble countertops, a hinged shower door and white countertops
Bathroom - mid-sized cottage master white tile and ceramic tile porcelain tile and brown floor bathroom idea in Raleigh with recessed-panel cabinets, white cabinets, a two-piece toilet, white walls, an undermount sink, marble countertops, a hinged shower door and white countertops

Example of a small mountain style brown one-story wood gable roof design in Salt Lake City with a shingle roof
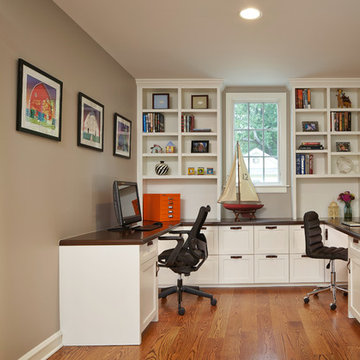
This home study room for parents and children is located in this renovated garage, several steps down from the kitchen. The new detached garage is visible through the window.
Makeover of the entire exterior of this Wilmette Home.
Addition of a Foyer and front porch / portico.
Converted Garage into a family study / office.
Remodeled mudroom.
Patsy McEnroe Photography
Cabinetry by Counterpoint-cabinetry-inc

Powder room - small cottage marble floor, white floor and wallpaper powder room idea in San Francisco with flat-panel cabinets, brown cabinets, a one-piece toilet, multicolored walls, a drop-in sink, marble countertops, white countertops and a freestanding vanity

Kitchen featuring white oak lower cabinetry, white painted upper cabinetry with blue accent cabinetry, including the island. Custom steel hood fabricated in-house by Ridgecrest Designs. Custom wood beam light fixture fabricated in-house by Ridgecrest Designs. Steel mesh cabinet panels, brass and bronze hardware, La Cornue French range, concrete island countertop and engineered quartz perimeter countertop. The 10' AG Millworks doors open out onto the California Room.

Rustic White Photography
Example of a mid-sized classic u-shaped medium tone wood floor enclosed kitchen design in Atlanta with an undermount sink, recessed-panel cabinets, gray cabinets, quartz countertops, white backsplash, stone tile backsplash, stainless steel appliances and a peninsula
Example of a mid-sized classic u-shaped medium tone wood floor enclosed kitchen design in Atlanta with an undermount sink, recessed-panel cabinets, gray cabinets, quartz countertops, white backsplash, stone tile backsplash, stainless steel appliances and a peninsula
Home Design Ideas
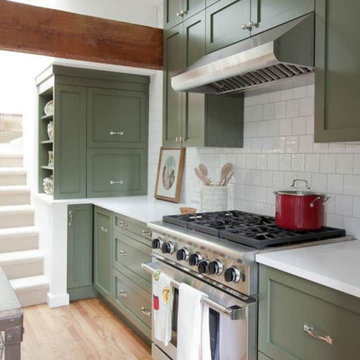
Large transitional l-shaped light wood floor and brown floor eat-in kitchen photo in Columbus with a farmhouse sink, recessed-panel cabinets, green cabinets, quartz countertops, white backsplash, ceramic backsplash, stainless steel appliances, an island and white countertops
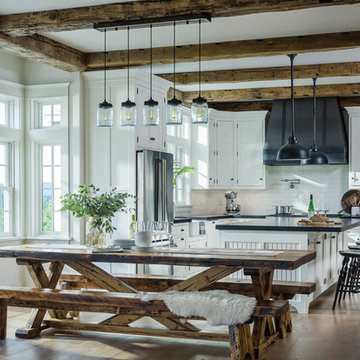
A traditional farmhouse kitchen with bead board cabinets, black leather finished counters and a blackened steel hood surround flows into the bright and open dining area. The farmhouse table is custom made by Vermont Barns.

Example of a mid-sized urban l-shaped marble floor and gray floor eat-in kitchen design in Columbus with an undermount sink, recessed-panel cabinets, black cabinets, wood countertops, brown backsplash, wood backsplash, black appliances, an island and brown countertops
96

























