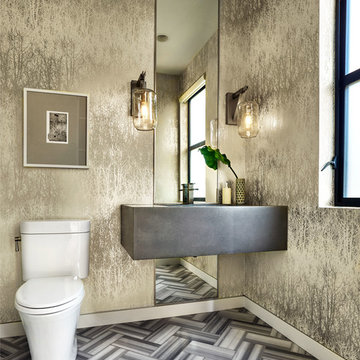Home Design Ideas

Richard Mandelkorn
A newly connected hallway leading to the master suite had the added benefit of a new laundry closet squeezed in; the original home had a cramped closet in the kitchen downstairs. The space was made efficient with a countertop for folding, a hanging drying rack and cabinet for storage. All is concealed by a traditional barn door, and lit by a new expansive window opposite.
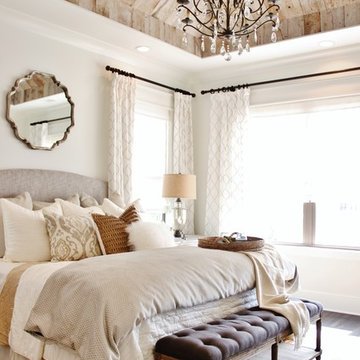
Thistlewood Farms
Transitional master dark wood floor bedroom photo in Nashville with white walls and no fireplace
Transitional master dark wood floor bedroom photo in Nashville with white walls and no fireplace
Find the right local pro for your project
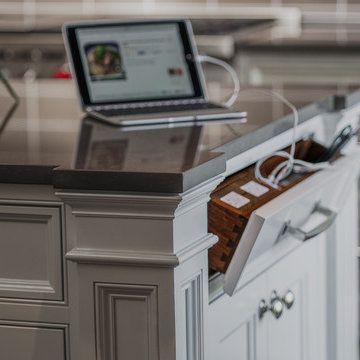
Tilt out drawer recharging station in island cabinet, custom made by Arbor Mills cabinetry
Kitchen - transitional kitchen idea in Chicago
Kitchen - transitional kitchen idea in Chicago

Joshua Caldwell
Family room - large traditional carpeted family room idea in Salt Lake City with a ribbon fireplace, a stone fireplace, white walls and a wall-mounted tv
Family room - large traditional carpeted family room idea in Salt Lake City with a ribbon fireplace, a stone fireplace, white walls and a wall-mounted tv

Inspiration for a country white two-story wood and board and batten exterior home remodel in Baltimore with a metal roof
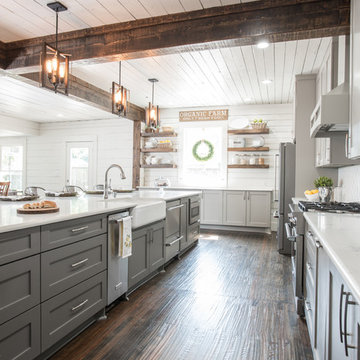
This growing family of six embarked on a first floor remodel of a 1910 farmhouse in Lewisville, Texas.
Kim Bailey Interiors designed the space to include a family-sized entertaining kitchen. Custom gray cabinets, quartz counter tops, white arabesque back splash, under-cabinet lighting, and upgraded appliances were just a few of the incredible additions to this space. Original features that were kept included the original hardwood flooring, the original windows, and the original pantry door that was reused for a new walk-in pantry behind the refrigerator. The over-sized custom designed island is flanked on one side with a custom built-in display cabinet to house family china and the other side has open shelving, a serving bar, and additional storage.
Michael Hunter Photography

Sponsored
Columbus, OH
Free consultation for landscape design!
Peabody Landscape Group
Franklin County's Reliable Landscape Design & Contracting

Mudroom - mid-sized transitional laminate floor and brown floor mudroom idea in Miami with beige walls
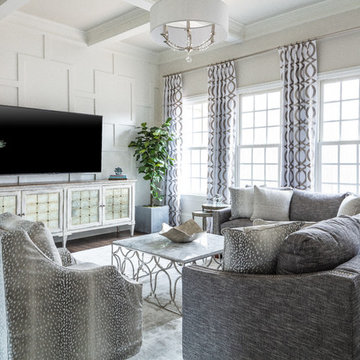
Inspiration for a transitional dark wood floor and brown floor living room remodel in Charlotte with gray walls, no fireplace and a wall-mounted tv
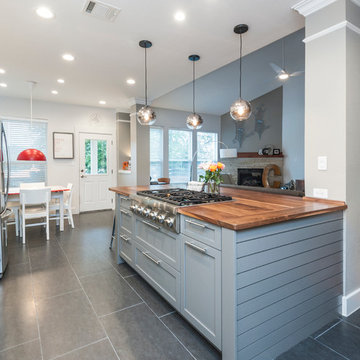
Custom Cabinets from TreeHouse were used to replace the original island and support the Thermador Cooktop Range
Erika Brown Edwards
Open concept kitchen - large transitional l-shaped ceramic tile open concept kitchen idea in Austin with a farmhouse sink, shaker cabinets, white cabinets, wood countertops, white backsplash, ceramic backsplash, stainless steel appliances and an island
Open concept kitchen - large transitional l-shaped ceramic tile open concept kitchen idea in Austin with a farmhouse sink, shaker cabinets, white cabinets, wood countertops, white backsplash, ceramic backsplash, stainless steel appliances and an island

Bob Narod
Inspiration for a transitional walk-out beige floor basement remodel in DC Metro with beige walls
Inspiration for a transitional walk-out beige floor basement remodel in DC Metro with beige walls

Inspiration for a transitional freestanding desk medium tone wood floor home office library remodel in San Francisco with blue walls
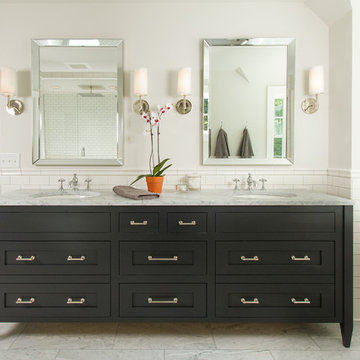
Seth Hannula
Inspiration for a transitional master bathroom remodel in Minneapolis with an undermount sink, marble countertops and black cabinets
Inspiration for a transitional master bathroom remodel in Minneapolis with an undermount sink, marble countertops and black cabinets

Sponsored
Columbus, OH
8x Best of Houzz
Dream Baths by Kitchen Kraft
Your Custom Bath Designers & Remodelers in Columbus I 10X Best Houzz

A beautifully remodeled primary bathroom ensuite inspired by the homeowner’s European travels.
This spacious bathroom was dated and had a cold cave like shower. The homeowner desired a beautiful space with a European feel, like the ones she discovered on her travels to Europe. She also wanted a privacy door separating the bathroom from her bedroom.
The designer opened up the closed off shower by removing the soffit and dark cabinet next to the shower to add glass and let light in. Now the entire room is bright and airy with marble look porcelain tile throughout. The archway was added to frame in the under-mount tub. The double vanity in a soft gray paint and topped with Corian Quartz compliments the marble tile. The new chandelier along with the chrome fixtures add just the right amount of luxury to the room. Now when you come in from the bedroom you are enticed to come in and stay a while in this beautiful space.

Wallpaper and Checkerboard Floor Pattern Master Bath
Bathroom - mid-sized shabby-chic style master dark wood floor bathroom idea in Other with a pedestal sink, blue walls and white cabinets
Bathroom - mid-sized shabby-chic style master dark wood floor bathroom idea in Other with a pedestal sink, blue walls and white cabinets

Inspiration for a mid-sized transitional 3/4 gray tile and marble tile marble floor and gray floor bathroom remodel in DC Metro with recessed-panel cabinets, blue cabinets, quartz countertops, blue walls and an undermount sink

Peaceful, seaside neutrals define the mood of this custom home in Bethesda. Mixing modern lines with classic style, this home boasts timeless elegance.
Photos by Angie Seckinger.
Home Design Ideas

Sponsored
Columbus, OH
Licensed Contractor with Multiple Award
RTS Home Solutions
BIA of Central Ohio Award Winning Contractor

This beautiful, modern lakefront pool features a negative edge perfectly highlighting gorgeous sunset views over the lake water. An over-sized sun shelf with bubblers, negative edge spa, rain curtain in the gazebo, and two fire bowls create a stunning serene space.

Entryway - mid-sized transitional light wood floor and beige floor entryway idea in DC Metro with gray walls and a white front door
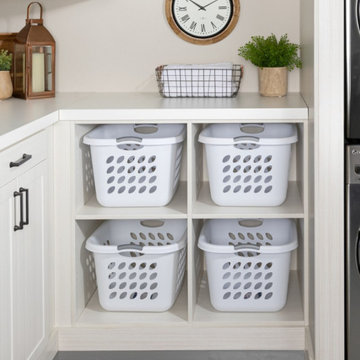
Are you catching up on laundry? With a bit more time on your hands, it's a task that makes everyone feel organized. And thanks to a convenient custom counter and pull out baskets, folding laundry fresh out of the dryer has never been easier. Schedule your free virtual design consultation on our website and let's get started planning your new laundry room today!
4216

























