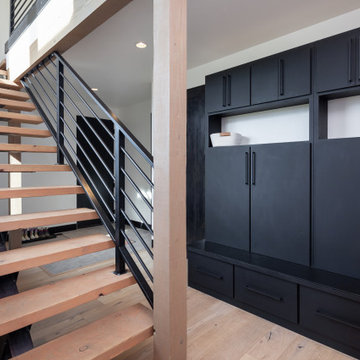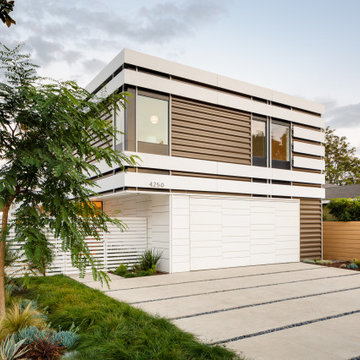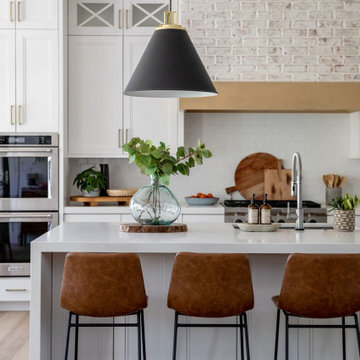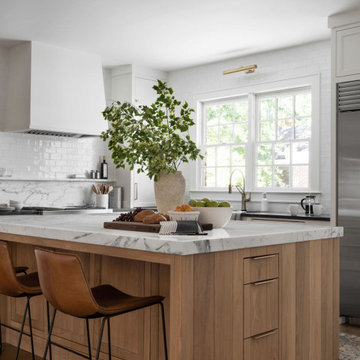Home Design Ideas
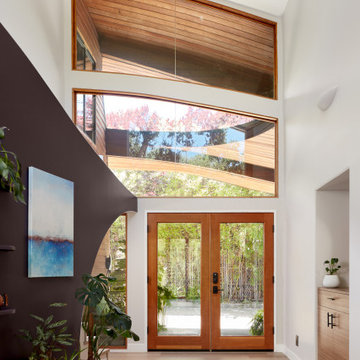
Photography: Agnieszka Jakubowicz
Trendy entryway photo in San Francisco
Trendy entryway photo in San Francisco
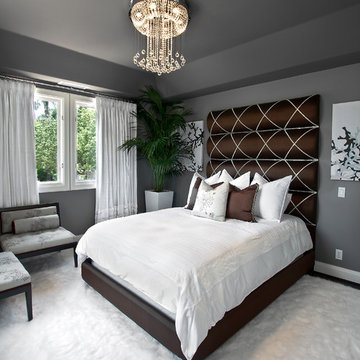
guest bedroom
Inspiration for a transitional carpeted bedroom remodel in Orange County with gray walls
Inspiration for a transitional carpeted bedroom remodel in Orange County with gray walls

Alexandria, Virginia - Traditional - Classic White Kitchen Design by #JenniferGilmer. http://www.gilmerkitchens.com/ Photography by Bob Narod.
Find the right local pro for your project

Our clients wanted the ultimate modern farmhouse custom dream home. They found property in the Santa Rosa Valley with an existing house on 3 ½ acres. They could envision a new home with a pool, a barn, and a place to raise horses. JRP and the clients went all in, sparing no expense. Thus, the old house was demolished and the couple’s dream home began to come to fruition.
The result is a simple, contemporary layout with ample light thanks to the open floor plan. When it comes to a modern farmhouse aesthetic, it’s all about neutral hues, wood accents, and furniture with clean lines. Every room is thoughtfully crafted with its own personality. Yet still reflects a bit of that farmhouse charm.
Their considerable-sized kitchen is a union of rustic warmth and industrial simplicity. The all-white shaker cabinetry and subway backsplash light up the room. All white everything complimented by warm wood flooring and matte black fixtures. The stunning custom Raw Urth reclaimed steel hood is also a star focal point in this gorgeous space. Not to mention the wet bar area with its unique open shelves above not one, but two integrated wine chillers. It’s also thoughtfully positioned next to the large pantry with a farmhouse style staple: a sliding barn door.
The master bathroom is relaxation at its finest. Monochromatic colors and a pop of pattern on the floor lend a fashionable look to this private retreat. Matte black finishes stand out against a stark white backsplash, complement charcoal veins in the marble looking countertop, and is cohesive with the entire look. The matte black shower units really add a dramatic finish to this luxurious large walk-in shower.
Photographer: Andrew - OpenHouse VC

Example of a small trendy gray tile and ceramic tile cement tile floor, blue floor and single-sink bathroom design in Chicago with flat-panel cabinets, light wood cabinets, a two-piece toilet, gray walls, a wall-mount sink, white countertops, a niche and a floating vanity

Ryan Ozubko
Example of a mid-sized transitional gender-neutral medium tone wood floor walk-in closet design in San Francisco with open cabinets and white cabinets
Example of a mid-sized transitional gender-neutral medium tone wood floor walk-in closet design in San Francisco with open cabinets and white cabinets

Custom island and plaster hood take center stage in this kitchen remodel. Full-wall wine, coffee and smoothie station on the right perimeter. Cabinets are white oak. Design by: Alison Giese Interiors
Reload the page to not see this specific ad anymore
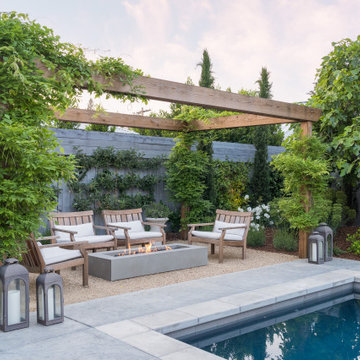
Patio - mid-sized french country gravel patio idea in San Francisco with a fire pit and a pergola

Original to the home was a beautiful stained glass window. The homeowner’s wanted to reuse it and since the laundry room had no exterior window, it was perfect. Natural light from the skylight above the back stairway filters through it and illuminates the laundry room. What was an otherwise mundane space now showcases a beautiful art piece. The room also features one of Cambria’s newest counter top colors, Parys. The rich blue and gray tones are seen again in the blue wall paint and the stainless steel sink and faucet finish. Twin Cities Closet Company provided for this small space making the most of every square inch.

photos by William Quarles
Inspiration for a mid-sized timeless master gray tile black floor bathroom remodel in Charleston with an undermount sink, recessed-panel cabinets, gray cabinets, blue walls and marble countertops
Inspiration for a mid-sized timeless master gray tile black floor bathroom remodel in Charleston with an undermount sink, recessed-panel cabinets, gray cabinets, blue walls and marble countertops
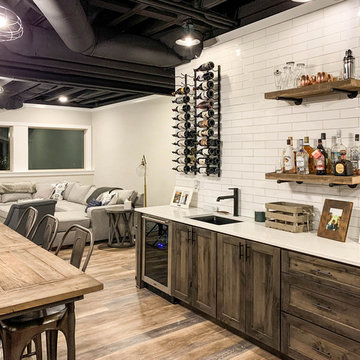
Large country walk-out vinyl floor and brown floor basement photo in Chicago with beige walls

Photography: Alyssa Lee Photography
Example of a large transitional medium tone wood floor and brown floor eat-in kitchen design in Minneapolis with an undermount sink, recessed-panel cabinets, gray cabinets, quartz countertops, gray backsplash, marble backsplash, stainless steel appliances, an island and white countertops
Example of a large transitional medium tone wood floor and brown floor eat-in kitchen design in Minneapolis with an undermount sink, recessed-panel cabinets, gray cabinets, quartz countertops, gray backsplash, marble backsplash, stainless steel appliances, an island and white countertops
Reload the page to not see this specific ad anymore

Example of a transitional single-wall medium tone wood floor, brown floor and wallpaper dedicated laundry room design in Other with an undermount sink, shaker cabinets, white cabinets, quartz countertops, black backsplash, quartz backsplash, multicolored walls, a stacked washer/dryer and black countertops

Mid-sized minimalist l-shaped medium tone wood floor and brown floor kitchen photo in Other with an undermount sink, recessed-panel cabinets, gray cabinets, quartz countertops, gray backsplash, porcelain backsplash, stainless steel appliances, an island and gray countertops
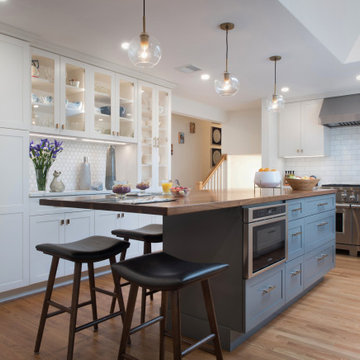
Example of a transitional u-shaped light wood floor and beige floor kitchen design in Boston with shaker cabinets, white cabinets, white backsplash, stainless steel appliances, an island and white countertops
Home Design Ideas
Reload the page to not see this specific ad anymore

Inspiration for a huge transitional master multicolored tile and glass tile ceramic tile and multicolored floor bathroom remodel in Other with shaker cabinets, gray cabinets, a two-piece toilet, multicolored walls, a drop-in sink, quartz countertops, a hinged shower door and white countertops
12


























