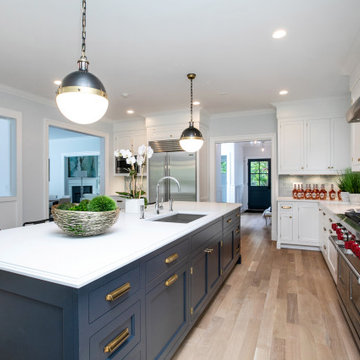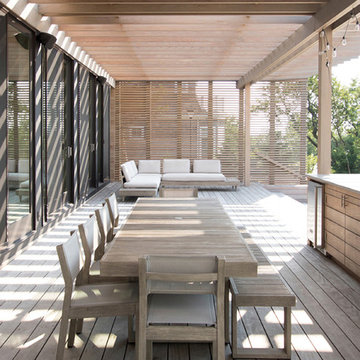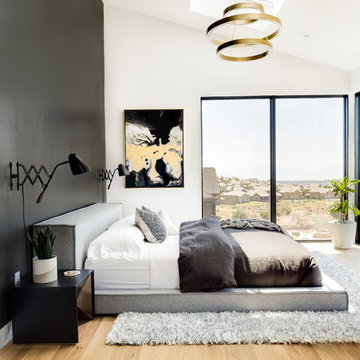Home Design Ideas

Our clients decided to take their childhood home down to the studs and rebuild into a contemporary three-story home filled with natural light. We were struck by the architecture of the home and eagerly agreed to provide interior design services for their kitchen, three bathrooms, and general finishes throughout. The home is bright and modern with a very controlled color palette, clean lines, warm wood tones, and variegated tiles.

Inspiration for a small coastal guest dark wood floor and brown floor bedroom remodel in Tampa with white walls and no fireplace

Example of a large trendy courtyard stone patio design in Denver with a fire pit and no cover
Find the right local pro for your project

Inspiration for a country open concept dark wood floor, brown floor, exposed beam, shiplap ceiling and vaulted ceiling living room remodel in New York with gray walls, a ribbon fireplace, a stacked stone fireplace and a wall-mounted tv

Open floor plan with dark blue island and white perimeter cabinets. Walker Zanger blue backsplash
Large transitional l-shaped beige floor kitchen photo in New York with an undermount sink, recessed-panel cabinets, white cabinets, gray backsplash, stainless steel appliances, an island and white countertops
Large transitional l-shaped beige floor kitchen photo in New York with an undermount sink, recessed-panel cabinets, white cabinets, gray backsplash, stainless steel appliances, an island and white countertops

Example of a mid-sized transitional master white tile and subway tile mosaic tile floor and white floor corner shower design in Phoenix with shaker cabinets, white cabinets, gray walls, an undermount sink, granite countertops, a hinged shower door and black countertops

Enclosed kitchen - mid-sized transitional l-shaped multicolored floor and cement tile floor enclosed kitchen idea in Salt Lake City with an undermount sink, shaker cabinets, white cabinets, gray backsplash, no island, gray countertops, marble countertops, subway tile backsplash and paneled appliances

Eclectic & Transitional Home, Family Room, Photography by Susie Brenner
Inspiration for a large eclectic open concept medium tone wood floor and brown floor family room remodel in Denver with gray walls, a standard fireplace, a stone fireplace and a wall-mounted tv
Inspiration for a large eclectic open concept medium tone wood floor and brown floor family room remodel in Denver with gray walls, a standard fireplace, a stone fireplace and a wall-mounted tv

Inspiration for a mid-sized transitional master medium tone wood floor and brown floor bedroom remodel in Minneapolis with beige walls, a standard fireplace and a stone fireplace

Inspiration for a large transitional master gray floor bathroom remodel in Houston with marble countertops, shaker cabinets, blue cabinets, white walls, an undermount sink and white countertops

Built in 1860 we designed this kitchen to have the conveniences of modern life with a sense of having it feel like it could be the original kitchen. White oak with clear coated herringbone oak floor and stained white oak cabinetry deliver the two tone feel.

The 20 ft. vaulted ceiling in this family room demanded an updated focal point. A new gas fireplace insert with a sleek modern design was the perfect compliment to the 10 ft. wide stacked stone fireplace. The handmade, custom mantel is rustic, yet simple and compliments the marble stacked stone as well as the ebony stained hardwood floors.

Chipper Hatter Photography
Bathroom - mid-sized contemporary master white tile and porcelain tile cement tile floor and black floor bathroom idea in San Diego with flat-panel cabinets, black cabinets, white walls, an undermount sink, quartz countertops and white countertops
Bathroom - mid-sized contemporary master white tile and porcelain tile cement tile floor and black floor bathroom idea in San Diego with flat-panel cabinets, black cabinets, white walls, an undermount sink, quartz countertops and white countertops

The builder we partnered with for this beauty original wanted to use his cabinet person (who builds and finishes on site) but the clients advocated for manufactured cabinets - and we agree with them! These homeowners were just wonderful to work with and wanted materials that were a little more "out of the box" than the standard "white kitchen" you see popping up everywhere today - and their dog, who came along to every meeting, agreed to something with longevity, and a good warranty!
The cabinets are from WW Woods, their Eclipse (Frameless, Full Access) line in the Aspen door style
- a shaker with a little detail. The perimeter kitchen and scullery cabinets are a Poplar wood with their Seagull stain finish, and the kitchen island is a Maple wood with their Soft White paint finish. The space itself was a little small, and they loved the cabinetry material, so we even paneled their built in refrigeration units to make the kitchen feel a little bigger. And the open shelving in the scullery acts as the perfect go-to pantry, without having to go through a ton of doors - it's just behind the hood wall!

Tom Jenkins Photography
Siding color: Sherwin Williams 7045 (Intelectual Grey)
Shutter color: Sherwin Williams 7047 (Porpoise)
Trim color: Sherwin Williams 7008 (Alabaster)
Windows: Andersen

Photographer: © Resolution: 4 Architecture
Outdoor kitchen deck - scandinavian outdoor kitchen deck idea in New York with a pergola
Outdoor kitchen deck - scandinavian outdoor kitchen deck idea in New York with a pergola
Home Design Ideas

Sponsored
Columbus, OH
Dave Fox Design Build Remodelers
Columbus Area's Luxury Design Build Firm | 17x Best of Houzz Winner!

designed in collaboration with Larsen Designs, INC and B2LAB. Contractor was Huber Builders.
custom cabinetry by d KISER design.construct, inc.
Photography by Colin Conces.

Entryway - contemporary gray floor entryway idea in Austin with white walls and a medium wood front door

Master bedroom with all of the views. Incredible large windows and big skylights that allow for natural light to come through.
Inspiration for a large transitional master light wood floor and beige floor bedroom remodel in Salt Lake City with black walls and no fireplace
Inspiration for a large transitional master light wood floor and beige floor bedroom remodel in Salt Lake City with black walls and no fireplace
1488



























