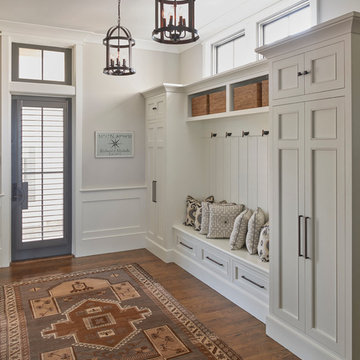Home Design Ideas
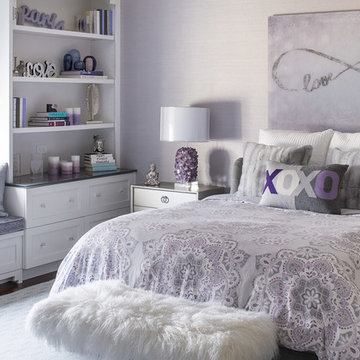
Christian Garibaldi
Example of a mid-sized transitional girl dark wood floor and brown floor kids' room design in New York with purple walls
Example of a mid-sized transitional girl dark wood floor and brown floor kids' room design in New York with purple walls

Eat-in kitchen - mid-sized coastal u-shaped medium tone wood floor and brown floor eat-in kitchen idea in Santa Barbara with a farmhouse sink, shaker cabinets, white cabinets, wood countertops, gray backsplash, subway tile backsplash, stainless steel appliances and an island

Morgan Howarth Photograhy
Powder room - small traditional medium tone wood floor powder room idea in DC Metro with a two-piece toilet, gray walls and a wall-mount sink
Powder room - small traditional medium tone wood floor powder room idea in DC Metro with a two-piece toilet, gray walls and a wall-mount sink
Find the right local pro for your project

Conroy Tanzer
Inspiration for a small transitional cement tile floor and white floor powder room remodel in San Francisco with green walls and a wall-mount sink
Inspiration for a small transitional cement tile floor and white floor powder room remodel in San Francisco with green walls and a wall-mount sink
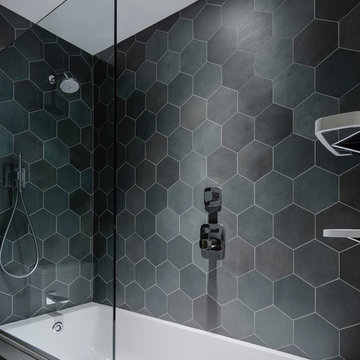
Joe Fletcher
Minimalist black tile, gray tile and ceramic tile bathroom photo in New York with black walls
Minimalist black tile, gray tile and ceramic tile bathroom photo in New York with black walls

Photography: Christian J Anderson.
Contractor & Finish Carpenter: Poli Dmitruks of PDP Perfection LLC.
Example of a mid-sized mountain style galley porcelain tile and gray floor kitchen design in Seattle with a farmhouse sink, medium tone wood cabinets, granite countertops, gray backsplash, slate backsplash, stainless steel appliances, an island and recessed-panel cabinets
Example of a mid-sized mountain style galley porcelain tile and gray floor kitchen design in Seattle with a farmhouse sink, medium tone wood cabinets, granite countertops, gray backsplash, slate backsplash, stainless steel appliances, an island and recessed-panel cabinets

Photo - Jessica Glynn Photography
Open concept kitchen - large transitional galley light wood floor and beige floor open concept kitchen idea in New York with a farmhouse sink, open cabinets, white backsplash, subway tile backsplash, stainless steel appliances, an island, black cabinets and wood countertops
Open concept kitchen - large transitional galley light wood floor and beige floor open concept kitchen idea in New York with a farmhouse sink, open cabinets, white backsplash, subway tile backsplash, stainless steel appliances, an island, black cabinets and wood countertops

Photography by Laura Hull.
Inspiration for a large timeless single-wall ceramic tile and multicolored floor laundry room remodel in San Francisco with a farmhouse sink, shaker cabinets, blue cabinets, white walls, a side-by-side washer/dryer, quartzite countertops and white countertops
Inspiration for a large timeless single-wall ceramic tile and multicolored floor laundry room remodel in San Francisco with a farmhouse sink, shaker cabinets, blue cabinets, white walls, a side-by-side washer/dryer, quartzite countertops and white countertops

2016 CotY Award Winner
Freestanding bathtub - mid-sized transitional master black and white tile, gray tile and mosaic tile linoleum floor freestanding bathtub idea in Dallas with recessed-panel cabinets, blue cabinets, beige walls, an undermount sink, a two-piece toilet, granite countertops and beige countertops
Freestanding bathtub - mid-sized transitional master black and white tile, gray tile and mosaic tile linoleum floor freestanding bathtub idea in Dallas with recessed-panel cabinets, blue cabinets, beige walls, an undermount sink, a two-piece toilet, granite countertops and beige countertops

Corner shower - large modern master black and white tile and mosaic tile marble floor corner shower idea in San Diego with flat-panel cabinets, black cabinets, white walls, an undermount sink and marble countertops

Cesar Rubio Photography
Bathroom - large traditional master white tile and stone slab marble floor and white floor bathroom idea in San Francisco with white cabinets, an undermount tub, white walls, an undermount sink, marble countertops, recessed-panel cabinets and white countertops
Bathroom - large traditional master white tile and stone slab marble floor and white floor bathroom idea in San Francisco with white cabinets, an undermount tub, white walls, an undermount sink, marble countertops, recessed-panel cabinets and white countertops

Concealed behind this elegant storage unit is everything you need to host the perfect party! It houses everything from liquor, different types of glass, and small items like wine charms, napkins, corkscrews, etc. The under counter beverage cooler from Sub Zero is a great way to keep various beverages at hand! You can even store snacks and juice boxes for kids so they aren’t under foot after school! Follow us and check out our website's gallery to see the rest of this project and others!
Third Shift Photography

The gorgeous "Charleston" home is 6,689 square feet of living with four bedrooms, four full and two half baths, and four-car garage. Interiors were crafted by Troy Beasley of Beasley and Henley Interior Design. Builder- Lutgert
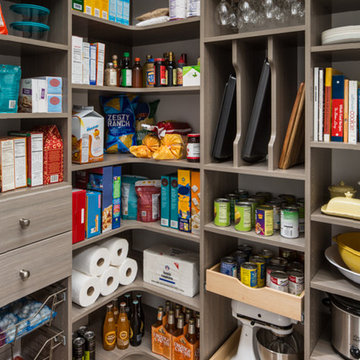
Pamper the cook in your kitchen with a beautiful walk-in pantry. Shown here in Driftwood, it blends gracefully into your home, multiplying your storage space to keep countertops clear and make way for prepping food and entertaining. Tall shelving towers and deep corner shelves can be stocked with your favorite groceries, small appliances, and cookbooks. A built-in wine rack and stemware holder stores bottles above and glasses below, keeping them safe and convenient to reach. Tray dividers store cookie sheets, cutting boards, and platters on their sides to maximize storage space, and slide-out wire baskets keep produce visible and easily accessible.
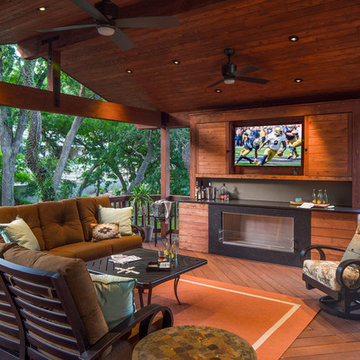
photography by Tre Dunham
Mid-sized trendy backyard deck photo in Austin with a fire pit and a roof extension
Mid-sized trendy backyard deck photo in Austin with a fire pit and a roof extension

Brad Montgomery tym Homes
Living room - large transitional open concept medium tone wood floor and brown floor living room idea in Salt Lake City with a standard fireplace, a stone fireplace, a wall-mounted tv and white walls
Living room - large transitional open concept medium tone wood floor and brown floor living room idea in Salt Lake City with a standard fireplace, a stone fireplace, a wall-mounted tv and white walls
Home Design Ideas
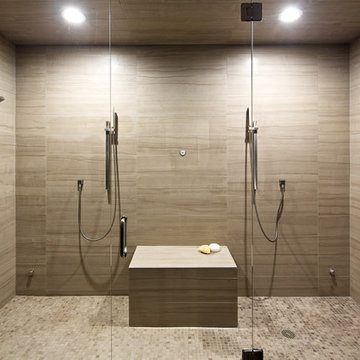
Location: Denver, CO, USA
THE CHALLENGE: Transform an outdated, uninspired condo into a unique, forward thinking home, while dealing with a limited capacity to remodel due to the buildings’ high-rise architectural restrictions.
THE SOLUTION: Warm wood clad walls were added throughout the home, creating architectural interest, as well as a sense of unity. Soft, textured furnishing was selected to elevate the home’s sophistication, while attention to layout and detail ensures its functionality.
Dado Interior Design
DAVID LAUER PHOTOGRAPHY

http://www.usframelessglassshowerdoor.com/
Inspiration for a mid-sized timeless master beige tile, brown tile and stone tile mosaic tile floor alcove shower remodel in Newark with a one-piece toilet and beige walls
Inspiration for a mid-sized timeless master beige tile, brown tile and stone tile mosaic tile floor alcove shower remodel in Newark with a one-piece toilet and beige walls

Genia Barnes
Example of a mid-sized transitional u-shaped light wood floor eat-in kitchen design in San Francisco with an undermount sink, shaker cabinets, white cabinets, quartz countertops, multicolored backsplash, matchstick tile backsplash, stainless steel appliances and a peninsula
Example of a mid-sized transitional u-shaped light wood floor eat-in kitchen design in San Francisco with an undermount sink, shaker cabinets, white cabinets, quartz countertops, multicolored backsplash, matchstick tile backsplash, stainless steel appliances and a peninsula
4056

























