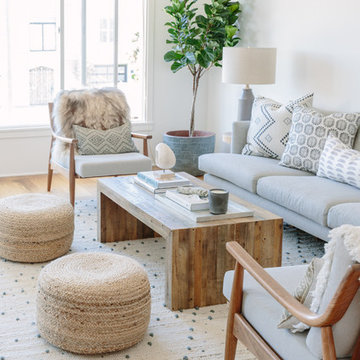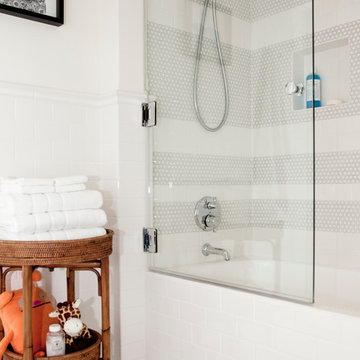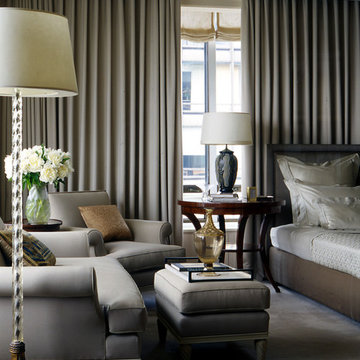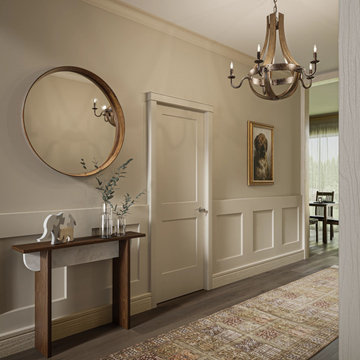Home Design Ideas

Black and White Bathroom Interior Design Project
Example of a transitional white tile light wood floor, beige floor, single-sink and wallpaper bathroom design in Los Angeles with shaker cabinets, white cabinets, white walls, a vessel sink, white countertops and a built-in vanity
Example of a transitional white tile light wood floor, beige floor, single-sink and wallpaper bathroom design in Los Angeles with shaker cabinets, white cabinets, white walls, a vessel sink, white countertops and a built-in vanity
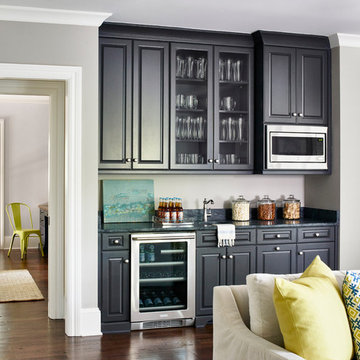
Photographer- Dustin Peck http://www.houzz.com/pro/dpphoto/dustinpeckphotographyinc
Designer- Traci Zeller
http://www.houzz.com/pro/tracizeller/traci-zeller-designs
Oct/Nov 2016
Greener Pastures
http://www.urbanhomemagazine.com/feature/1427
Find the right local pro for your project

Wet bar - traditional l-shaped dark wood floor wet bar idea in Detroit with an undermount sink, recessed-panel cabinets, white cabinets, white backsplash and limestone backsplash
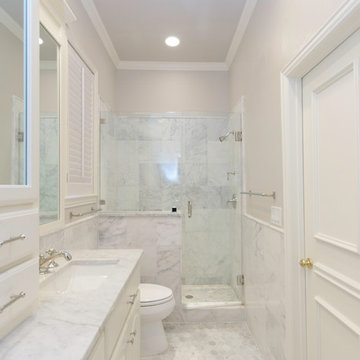
Lindsay Hames
Inspiration for a small contemporary gray tile and marble tile ceramic tile and gray floor alcove shower remodel in Dallas with white cabinets, a one-piece toilet, gray walls, raised-panel cabinets, an undermount sink, marble countertops and a hinged shower door
Inspiration for a small contemporary gray tile and marble tile ceramic tile and gray floor alcove shower remodel in Dallas with white cabinets, a one-piece toilet, gray walls, raised-panel cabinets, an undermount sink, marble countertops and a hinged shower door

Kitchen overview with ShelfGenie solutions on display.
Mid-sized elegant u-shaped dark wood floor and brown floor enclosed kitchen photo in Richmond with an undermount sink, granite countertops, stainless steel appliances and multicolored countertops
Mid-sized elegant u-shaped dark wood floor and brown floor enclosed kitchen photo in Richmond with an undermount sink, granite countertops, stainless steel appliances and multicolored countertops
Reload the page to not see this specific ad anymore
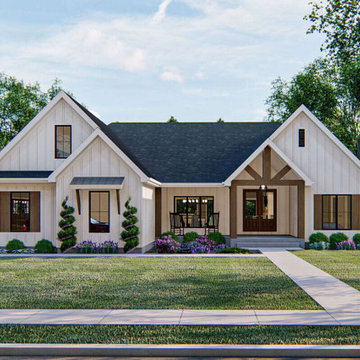
This beautiful Modern Farmhouse plan offers superb curb appeal and lovely possibilities with a bonus room and optional basement foundation. The exterior board and batten siding is accented with wood beams and metal roof accents. The exterior also includes a lovely front covered porch with a cathedral ceiling and an extended portion for sitting and relaxing while greeting guests or enjoying conversations with neighbors.

John Bishop
Cottage chic open concept dark wood floor living room photo in Austin
Cottage chic open concept dark wood floor living room photo in Austin

wet bar with white marble countertop
Eat-in kitchen - large traditional l-shaped cork floor eat-in kitchen idea in San Francisco with subway tile backsplash, an undermount sink, glass-front cabinets, white cabinets, white backsplash, marble countertops, stainless steel appliances and an island
Eat-in kitchen - large traditional l-shaped cork floor eat-in kitchen idea in San Francisco with subway tile backsplash, an undermount sink, glass-front cabinets, white cabinets, white backsplash, marble countertops, stainless steel appliances and an island

Ken Vaughan - Vaughan Creative Media
Inspiration for a small farmhouse white tile marble floor and gray floor powder room remodel in Dallas with an undermount sink, white cabinets, marble countertops, a two-piece toilet, gray walls, recessed-panel cabinets and white countertops
Inspiration for a small farmhouse white tile marble floor and gray floor powder room remodel in Dallas with an undermount sink, white cabinets, marble countertops, a two-piece toilet, gray walls, recessed-panel cabinets and white countertops

Kate Benjamin Photography, Shot for Dillman & Upton, SL Smith Design
Elegant built-in desk dark wood floor home office library photo in Detroit with gray walls
Elegant built-in desk dark wood floor home office library photo in Detroit with gray walls
Reload the page to not see this specific ad anymore
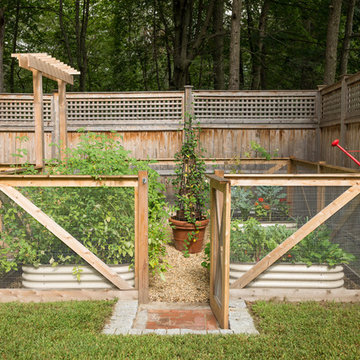
Photo: Danielle Sykes © 2015 Houzz
Design ideas for a farmhouse backyard landscaping in Boston.
Design ideas for a farmhouse backyard landscaping in Boston.

Small white painted kitchen in cottage on the beach in California. Natural wood shelves and natural materials with white cabinetry,
A small weekend beach resort home for a family of four with two little girls. Remodeled from a funky old house built in the 60's on Oxnard Shores. This little white cottage has the master bedroom, a playroom, guest bedroom and girls' bunk room upstairs, while downstairs there is a 1960s feel family room with an industrial modern style bar for the family's many parties and celebrations. A great room open to the dining area with a zinc dining table and rattan chairs. Fireplace features custom iron doors, and green glass tile surround. New white cabinets and bookshelves flank the real wood burning fire place. Simple clean white cabinetry in the kitchen with x designs on glass cabinet doors and peninsula ends. Durable, beautiful white quartzite counter tops and yes! porcelain planked floors for durability! The girls can run in and out without worrying about the beach sand damage!. White painted planked and beamed ceilings, natural reclaimed woods mixed with rattans and velvets for comfortable, beautiful interiors Project Location: Oxnard, California. Project designed by Maraya Interior Design. From their beautiful resort town of Ojai, they serve clients in Montecito, Hope Ranch, Malibu, Westlake and Calabasas, across the tri-county areas of Santa Barbara, Ventura and Los Angeles, south to Hidden Hills- north through Solvang and more.
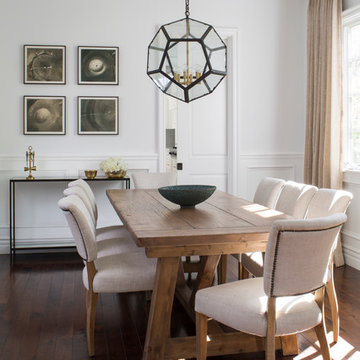
Meghan Beierle
Inspiration for a mid-sized transitional dark wood floor dining room remodel in Los Angeles with white walls
Inspiration for a mid-sized transitional dark wood floor dining room remodel in Los Angeles with white walls

Lisa Petrole
Open concept kitchen - contemporary galley porcelain tile open concept kitchen idea in Sacramento with a double-bowl sink, flat-panel cabinets, light wood cabinets, soapstone countertops, stainless steel appliances and an island
Open concept kitchen - contemporary galley porcelain tile open concept kitchen idea in Sacramento with a double-bowl sink, flat-panel cabinets, light wood cabinets, soapstone countertops, stainless steel appliances and an island
Home Design Ideas
Reload the page to not see this specific ad anymore

Custom designed "cubbies" insure that the Mud Room stays neat & tidy.
Robert Benson Photography
Example of a large cottage medium tone wood floor entryway design in New York with gray walls and a white front door
Example of a large cottage medium tone wood floor entryway design in New York with gray walls and a white front door

Martha O'Hara Interiors, Furnishings & Photo Styling | John Kraemer & Sons, Builder | Charlie and Co Design, Architect | Corey Gaffer Photography
Please Note: All “related,” “similar,” and “sponsored” products tagged or listed by Houzz are not actual products pictured. They have not been approved by Martha O’Hara Interiors nor any of the professionals credited. For information about our work, please contact design@oharainteriors.com.

Julie Mifsud Interior Design
www.juliemifsuddesign.com/
Inspiration for a timeless gray tile freestanding bathtub remodel in San Francisco with recessed-panel cabinets, white cabinets and gray walls
Inspiration for a timeless gray tile freestanding bathtub remodel in San Francisco with recessed-panel cabinets, white cabinets and gray walls
4248

























