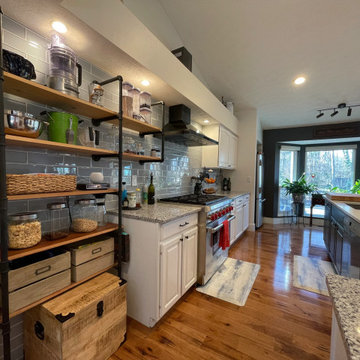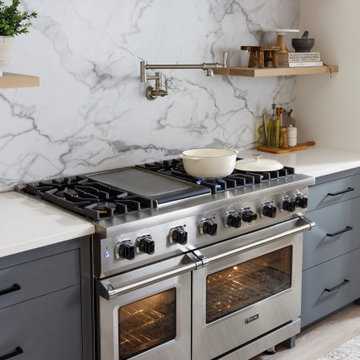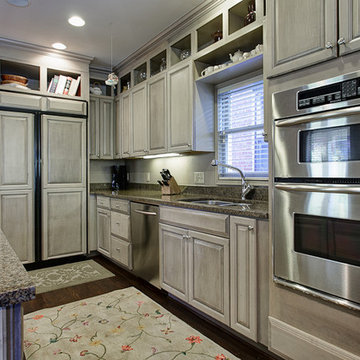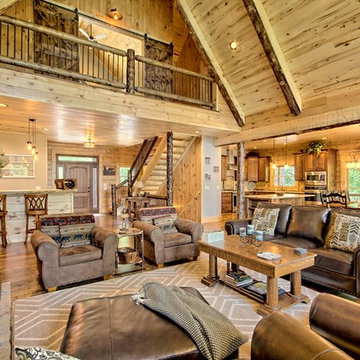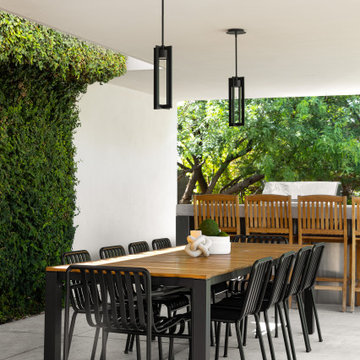Home Design Ideas

Large trendy l-shaped light wood floor and beige floor open concept kitchen photo in San Francisco with an undermount sink, flat-panel cabinets, medium tone wood cabinets, marble countertops, stainless steel appliances and an island

Jim Fuhrmann
Eat-in kitchen - mid-sized country single-wall light wood floor eat-in kitchen idea in New York with an undermount sink, shaker cabinets, white cabinets, granite countertops, white backsplash, subway tile backsplash, stainless steel appliances and an island
Eat-in kitchen - mid-sized country single-wall light wood floor eat-in kitchen idea in New York with an undermount sink, shaker cabinets, white cabinets, granite countertops, white backsplash, subway tile backsplash, stainless steel appliances and an island

Interior Design by ecd Design LLC
This newly remodeled home was transformed top to bottom. It is, as all good art should be “A little something of the past and a little something of the future.” We kept the old world charm of the Tudor style, (a popular American theme harkening back to Great Britain in the 1500’s) and combined it with the modern amenities and design that many of us have come to love and appreciate. In the process, we created something truly unique and inspiring.
RW Anderson Homes is the premier home builder and remodeler in the Seattle and Bellevue area. Distinguished by their excellent team, and attention to detail, RW Anderson delivers a custom tailored experience for every customer. Their service to clients has earned them a great reputation in the industry for taking care of their customers.
Working with RW Anderson Homes is very easy. Their office and design team work tirelessly to maximize your goals and dreams in order to create finished spaces that aren’t only beautiful, but highly functional for every customer. In an industry known for false promises and the unexpected, the team at RW Anderson is professional and works to present a clear and concise strategy for every project. They take pride in their references and the amount of direct referrals they receive from past clients.
RW Anderson Homes would love the opportunity to talk with you about your home or remodel project today. Estimates and consultations are always free. Call us now at 206-383-8084 or email Ryan@rwandersonhomes.com.
Find the right local pro for your project

Inspiration for a huge mid-century modern master porcelain tile and gray floor bathroom remodel in Portland with flat-panel cabinets, white walls, an undermount sink, quartz countertops, a hinged shower door and medium tone wood cabinets

Renovated kitchen
Kitchen - mid-sized contemporary u-shaped light wood floor kitchen idea in Salt Lake City with a single-bowl sink, flat-panel cabinets, brown cabinets, metallic backsplash, metal backsplash, paneled appliances, a peninsula and white countertops
Kitchen - mid-sized contemporary u-shaped light wood floor kitchen idea in Salt Lake City with a single-bowl sink, flat-panel cabinets, brown cabinets, metallic backsplash, metal backsplash, paneled appliances, a peninsula and white countertops

debra szidon
Kitchen - 1950s l-shaped kitchen idea in San Francisco with an undermount sink, flat-panel cabinets, green cabinets, solid surface countertops, gray backsplash and an island
Kitchen - 1950s l-shaped kitchen idea in San Francisco with an undermount sink, flat-panel cabinets, green cabinets, solid surface countertops, gray backsplash and an island

The family room updates included replacing the existing brick fireplace with natural stone and adding a custom floating mantel, installing a gorgeous coffered ceiling and re-configuring the built- ins.

Infinity pool with outdoor living room, cabana, and two in-pool fountains and firebowls.
Signature Estate featuring modern, warm, and clean-line design, with total custom details and finishes. The front includes a serene and impressive atrium foyer with two-story floor to ceiling glass walls and multi-level fire/water fountains on either side of the grand bronze aluminum pivot entry door. Elegant extra-large 47'' imported white porcelain tile runs seamlessly to the rear exterior pool deck, and a dark stained oak wood is found on the stairway treads and second floor. The great room has an incredible Neolith onyx wall and see-through linear gas fireplace and is appointed perfectly for views of the zero edge pool and waterway. The center spine stainless steel staircase has a smoked glass railing and wood handrail.
Photo courtesy Royal Palm Properties
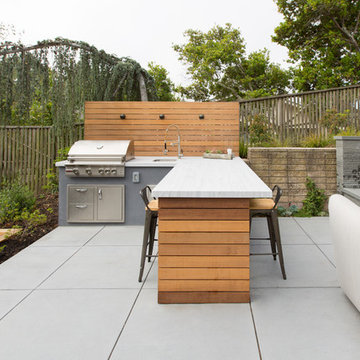
Trendy backyard concrete paver patio photo in San Francisco with no cover
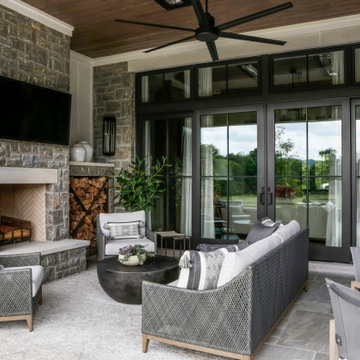
Large french country backyard stone patio photo in Nashville with a roof extension
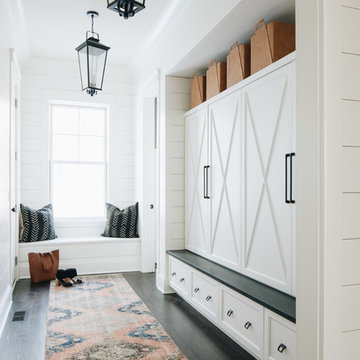
Farmhouse dark wood floor and brown floor mudroom photo in Chicago with white walls
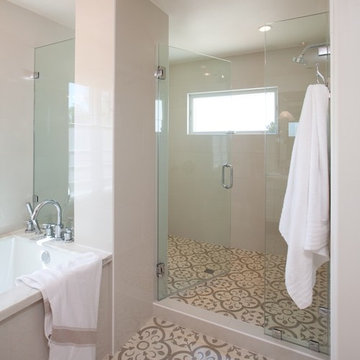
Large transitional master white tile and porcelain tile porcelain tile and multicolored floor alcove shower photo in Los Angeles with an undermount tub, white walls and a hinged shower door
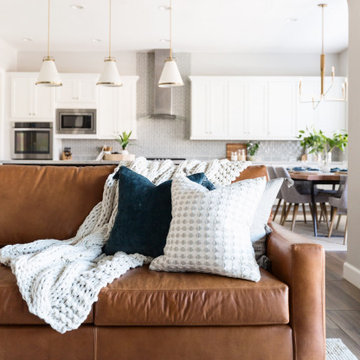
Family room - contemporary open concept brown floor family room idea in Phoenix with white walls

Inspiration for a mid-sized transitional master gray tile and ceramic tile porcelain tile and double-sink freestanding bathtub remodel in Seattle with shaker cabinets, gray cabinets, an undermount sink, quartz countertops, a hinged shower door, white countertops and a built-in vanity
Home Design Ideas
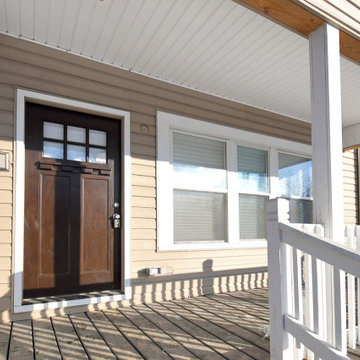
Sponsored
Columbus, OH
We Design, Build and Renovate
CHC & Family Developments
Industry Leading General Contractors in Franklin County, Ohio

Large transitional master gray tile and marble tile marble floor and gray floor walk-in shower photo in Cincinnati with recessed-panel cabinets, gray cabinets, white walls, an undermount sink, marble countertops, a hinged shower door and gray countertops
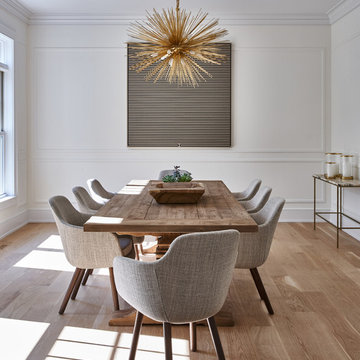
Dining room - contemporary medium tone wood floor and brown floor dining room idea in New York with white walls
16


























