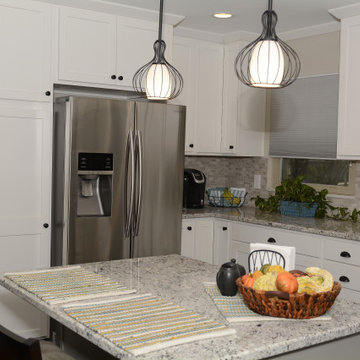Home Design Ideas

Example of a mid-sized arts and crafts green two-story mixed siding exterior home design in Other

Mudroom - traditional light wood floor and beige floor mudroom idea in Philadelphia with multicolored walls
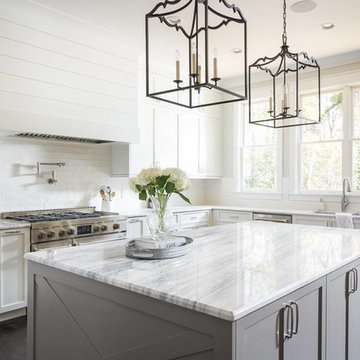
Urban Lens Studios, Design Theory - Huntsville
Beach style dark wood floor and brown floor kitchen photo in Other with an undermount sink, shaker cabinets, white cabinets, window backsplash, stainless steel appliances and an island
Beach style dark wood floor and brown floor kitchen photo in Other with an undermount sink, shaker cabinets, white cabinets, window backsplash, stainless steel appliances and an island
Find the right local pro for your project

This transitional style kitchen design in Gainesville is stunning on the surface with hidden treasures behind the kitchen cabinet doors. Crystal Cabinets with contrasting white and dark gray finish cabinetry set the tone for the kitchen style. The space includes a full butler's pantry with a round, hammered metal sink. The cabinetry is accented by Top Knobs hardware and an Ocean Beige quartzite countertop. The white porcelain tile backsplash features Ann Sacks tile in both the kitchen and butler's pantry. A tall pantry cabinet in the kitchen opens to reveal amazing storage for small kitchen appliances and gadgets, which is perfect for an avid home chef or baker. The bottom of this cabinet was customized for the client to create a delightful space for the kids to access an understairs play area. Our team worked with the client to find a unique way to meet the customer's requirement and create a one-of-a-kind space that is perfect for a family with kids. The kitchen incorporates a custom white hood and a farmhouse sink with a Rohl faucet. This kitchen is a delightful space that combines style, functionality, and customized features for a show stopping space at the center of this home.
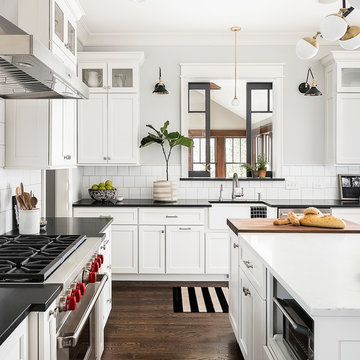
Eat-in kitchen - mid-sized transitional u-shaped dark wood floor and brown floor eat-in kitchen idea in Chicago with a farmhouse sink, shaker cabinets, white cabinets, quartz countertops, white backsplash, ceramic backsplash, stainless steel appliances and an island

Inspiration for a small modern white tile single-sink and exposed beam bathroom remodel in Chicago with flat-panel cabinets, light wood cabinets, a one-piece toilet, white walls, an undermount sink, quartzite countertops, white countertops, a niche and a built-in vanity
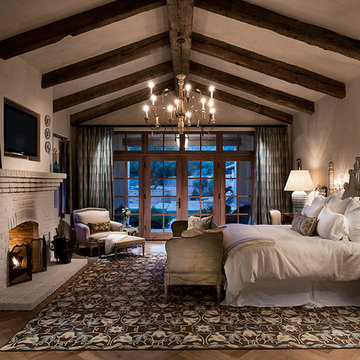
Marc Boisclair
Example of a french country medium tone wood floor bedroom design in Phoenix with a standard fireplace, a brick fireplace and gray walls
Example of a french country medium tone wood floor bedroom design in Phoenix with a standard fireplace, a brick fireplace and gray walls
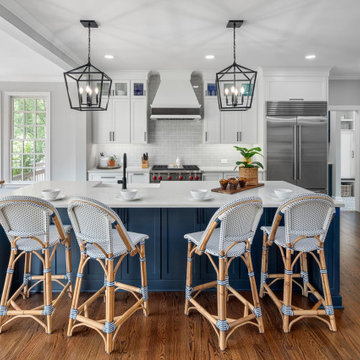
Sponsored
Columbus, OH
Dave Fox Design Build Remodelers
Columbus Area's Luxury Design Build Firm | 17x Best of Houzz Winner!
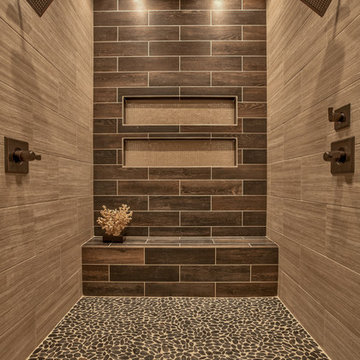
Home built by: Falcone Homes.
Interior Design by:
Shawn Falcone & Michele Hybner with Falcone Hybner Design, Inc.
Photo by Amoura Productions
Double shower - transitional brown tile pebble tile floor double shower idea in Omaha
Double shower - transitional brown tile pebble tile floor double shower idea in Omaha

Landscape by Gardens by Gabriel; Fire Bowl and Water Feature by Wells Concrete Works; Radial bench by TM Lewis Construction
Example of a mid-sized minimalist backyard concrete patio fountain design in San Luis Obispo with no cover
Example of a mid-sized minimalist backyard concrete patio fountain design in San Luis Obispo with no cover

Photos by Holly Lepere
Corner shower - large coastal master white tile and subway tile marble floor corner shower idea in Los Angeles with an undermount sink, blue walls, marble countertops, recessed-panel cabinets, gray cabinets and an undermount tub
Corner shower - large coastal master white tile and subway tile marble floor corner shower idea in Los Angeles with an undermount sink, blue walls, marble countertops, recessed-panel cabinets, gray cabinets and an undermount tub

ChiChi Ubiña
Entryway - mid-sized transitional limestone floor entryway idea in New York with white walls
Entryway - mid-sized transitional limestone floor entryway idea in New York with white walls
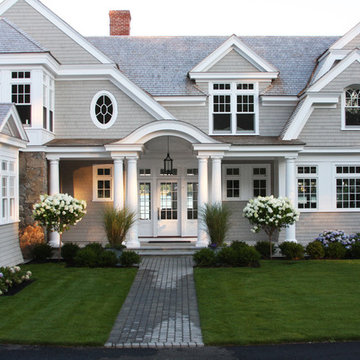
Location: Hingham, MA, USA
This newly constructed home in Hingham, MA was designed to openly embrace the seashore landscape surrounding it. The front entrance has a relaxed elegance with a classic plant theme of boxwood, hydrangea and grasses. The back opens to beautiful views of the harbor, with a terraced patio running the length of the house. The infinity pool blends seamlessly with the water landscape and splashes over the wall into the weir below. Planting beds break up the expanse of paving and soften the outdoor living spaces. The sculpture, made by a personal friend of the family, creates a stunning focal point with the open sky and sea behind.
One side of the property was densely planted with large Spruce, Juniper and Birch on top of a 7' berm to provide instant privacy. Hokonechloa grass weaves its way around Annabelle Hydrangeas and Flower Carpet Roses. The other side had an existing stone stairway which was enhanced with a grove of Birch, hydrangea and Hakone grass. The Limelight Tree Hydrangeas and Boxwood offer a fresh welcome, while the Miscanthus grasses add a casual touch. The Stone wall and patio create a resting spot between rounds of tennis. The granite steps in the lawn allow for a comfortable transition up a steeper slope.

Location: Hingham, MA, USA
This newly constructed home in Hingham, MA was designed to openly embrace the seashore landscape surrounding it. The front entrance has a relaxed elegance with a classic plant theme of boxwood, hydrangea and grasses. The back opens to beautiful views of the harbor, with a terraced patio running the length of the house. The infinity pool blends seamlessly with the water landscape and splashes over the wall into the weir below. Planting beds break up the expanse of paving and soften the outdoor living spaces. The sculpture, made by a personal friend of the family, creates a stunning focal point with the open sky and sea behind.
One side of the property was densely planted with large Spruce, Juniper and Birch on top of a 7' berm to provide instant privacy. Hokonechloa grass weaves its way around Annabelle Hydrangeas and Flower Carpet Roses. The other side had an existing stone stairway which was enhanced with a grove of Birch, hydrangea and Hakone grass. The Limelight Tree Hydrangeas and Boxwood offer a fresh welcome, while the Miscanthus grasses add a casual touch. The Stone wall and patio create a resting spot between rounds of tennis. The granite steps in the lawn allow for a comfortable transition up a steeper slope.

Sponsored
Westerville, OH
M&Z Home Services LLC
Franklin County's Established Home Remodeling Expert Since 2012

Walk on sunshine with Skyline Floorscapes' Ivory White Oak. This smooth operator of floors adds charm to any room. Its delightfully light tones will have you whistling while you work, play, or relax at home.
This amazing reclaimed wood style is a perfect environmentally-friendly statement for a modern space, or it will match the design of an older house with its vintage style. The ivory color will brighten up any room.
This engineered wood is extremely strong with nine layers and a 3mm wear layer of White Oak on top. The wood is handscraped, adding to the lived-in quality of the wood. This will make it look like it has been in your home all along.
Each piece is 7.5-in. wide by 71-in. long by 5/8-in. thick in size. It comes with a 35-year finish warranty and a lifetime structural warranty.
This is a real wood engineered flooring product made from white oak. It has a beautiful ivory color with hand scraped, reclaimed planks that are finished in oil. The planks have a tongue & groove construction that can be floated, glued or nailed down.
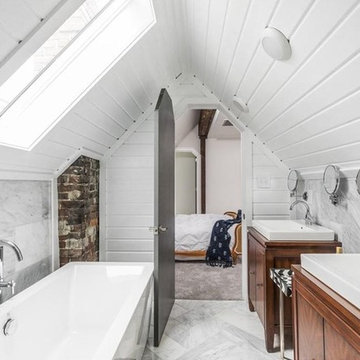
Joe Everhart
Example of a classic gray tile freestanding bathtub design in Indianapolis with dark wood cabinets, white walls and flat-panel cabinets
Example of a classic gray tile freestanding bathtub design in Indianapolis with dark wood cabinets, white walls and flat-panel cabinets

Builder: Watershed Builder
Photography: Michael Blevins
A large walk-in shower in Charlotte with double shower head, custom shower niche, white running bond pattern wall tile, and light gray hexagon mosaic tile floor

Living room - large modern open concept light wood floor and beige floor living room idea in Other with white walls, a standard fireplace, a tile fireplace and a wall-mounted tv
Home Design Ideas

The transition to several garden rooms, a gravel path leads from the rear terrace to the many spaces. The entry is flanked by the New England fieldstone seat wall, capped in blue stone. The path is lined with cushwa brick outlining the formal garden filled with boxwood, pachysandra ground cover, hydrangea, magnolia, and eastern redbud. Photo Credit: Linda Oyama Bryan

Custom cabinetry conceals laundry equipment while the quartz stone top provides ample space for folding.
Minimalist master gray floor bathroom photo in Philadelphia with flat-panel cabinets, medium tone wood cabinets, white walls, an undermount sink, white countertops, a wall-mount toilet and quartz countertops
Minimalist master gray floor bathroom photo in Philadelphia with flat-panel cabinets, medium tone wood cabinets, white walls, an undermount sink, white countertops, a wall-mount toilet and quartz countertops

Mid-sized mountain style underground medium tone wood floor and brown floor basement photo in Other with white walls
808






