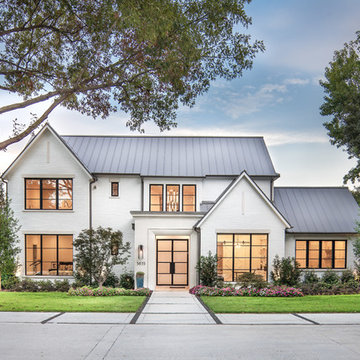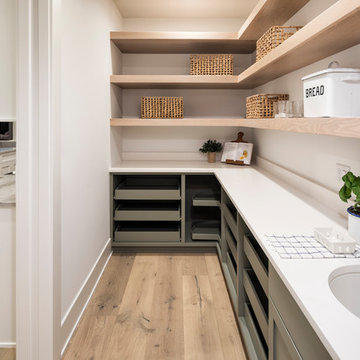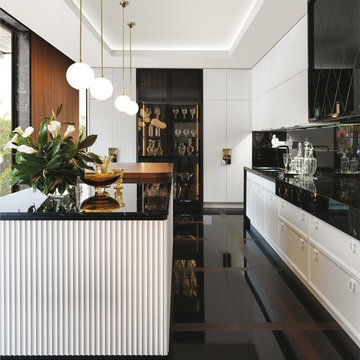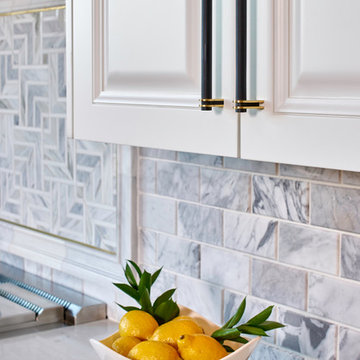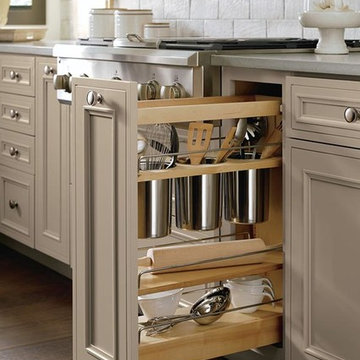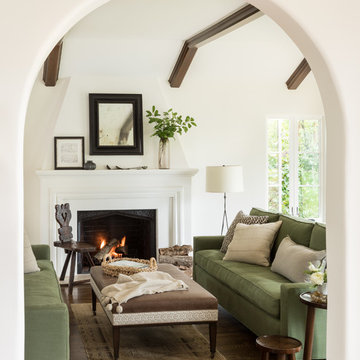Home Design Ideas
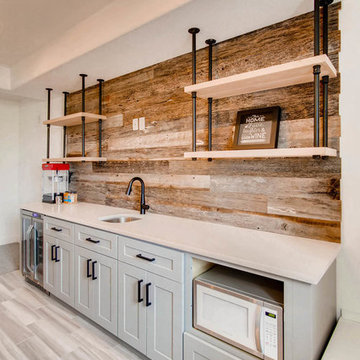
The basement was finished with a modern industrial design that includes barn wood, black steel rods, and gray cabinets. This includes a custom barn wood accent wall, perfect for a TV mount.

James Hardie Arctic White Board & Batten Siding with Black Metal Roof Accents and Charcoal shingles.
Large country white two-story wood exterior home idea in Minneapolis with a shingle roof
Large country white two-story wood exterior home idea in Minneapolis with a shingle roof
Find the right local pro for your project

The small 1950’s ranch home was featured on HGTV’s House Hunters Renovation. The episode (Season 14, Episode 9) is called: "Flying into a Renovation". Please check out The Colorado Nest for more details along with Before and After photos.
Photos by Sara Yoder.
FEATURED IN:
Fine Homebuilding

This new traditional kitchen with an earth-tone palette, boasts a large island with cooktop, oven and surround seating. Whether it's family or friends, all can gather around to enjoy the cooking and dining experience. Starmark shaker-style custom cabinets, herringbone backsplash and Rosslyn Cambria quartz adorn the perimeter walls. The island boasts Starmark shaker-style custom cabinets and Windermere Cambria quartz. Hardware, faucet and sink selections have oil-rubbed bronze finishes. Photography by Michael Giragosian
Reload the page to not see this specific ad anymore

This master bath layout was large, but awkward, with faux Grecian columns flanking a huge corner tub. He prefers showers; she always bathes. This traditional bath had an outdated appearance and had not worn well over time. The owners sought a more personalized and inviting space with increased functionality.
The new design provides a larger shower, free-standing tub, increased storage, a window for the water-closet and a large combined walk-in closet. This contemporary spa-bath offers a dedicated space for each spouse and tremendous storage.
The white dimensional tile catches your eye – is it wallpaper OR tile? You have to see it to believe!

Living room off the kitchen
reclaimed wood floors, plaster walls, custom furnshings and window treatments - stone facing on fireplace, metal cabinetry flanking fireplace and wrap around sectional sofa

Example of a mid-sized trendy l-shaped light wood floor and beige floor enclosed kitchen design in Dallas with an undermount sink, shaker cabinets, medium tone wood cabinets, white backsplash, stone slab backsplash, paneled appliances, an island, white countertops and solid surface countertops

Alex Lucaci
Bedroom - large transitional master medium tone wood floor and brown floor bedroom idea in New York with gray walls, a standard fireplace and a stone fireplace
Bedroom - large transitional master medium tone wood floor and brown floor bedroom idea in New York with gray walls, a standard fireplace and a stone fireplace
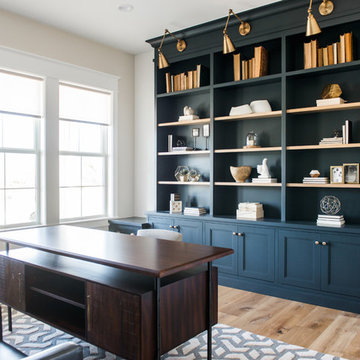
Rebecca Westover
Inspiration for a coastal freestanding desk light wood floor home office library remodel in Salt Lake City with white walls and no fireplace
Inspiration for a coastal freestanding desk light wood floor home office library remodel in Salt Lake City with white walls and no fireplace
Reload the page to not see this specific ad anymore

Leslie Murchie
Inspiration for a mid-century modern galley medium tone wood floor and brown floor open concept kitchen remodel in Detroit with flat-panel cabinets, medium tone wood cabinets, quartzite countertops, gray backsplash, glass tile backsplash, an island, an undermount sink and gray countertops
Inspiration for a mid-century modern galley medium tone wood floor and brown floor open concept kitchen remodel in Detroit with flat-panel cabinets, medium tone wood cabinets, quartzite countertops, gray backsplash, glass tile backsplash, an island, an undermount sink and gray countertops

Example of a trendy freestanding desk medium tone wood floor and brown floor study room design in Boston with gray walls

Jason Cook
Basement - transitional light wood floor and beige floor basement idea in Los Angeles with beige walls
Basement - transitional light wood floor and beige floor basement idea in Los Angeles with beige walls
Home Design Ideas
Reload the page to not see this specific ad anymore

Example of a mid-sized farmhouse l-shaped medium tone wood floor and brown floor eat-in kitchen design in Salt Lake City with white backsplash, stainless steel appliances, an island, a farmhouse sink, shaker cabinets, white cabinets, quartz countertops, subway tile backsplash and white countertops

This master spa bath has a soaking tub, steam shower, and custom cabinetry. The cement tiles add pattern to the shower walls. The porcelain wood look plank flooring is laid in a herringbone pattern.
3896





















