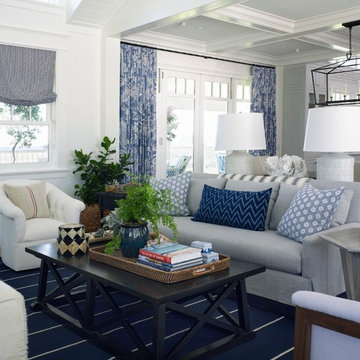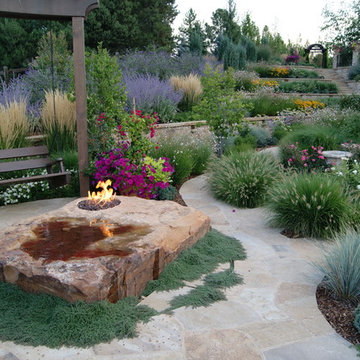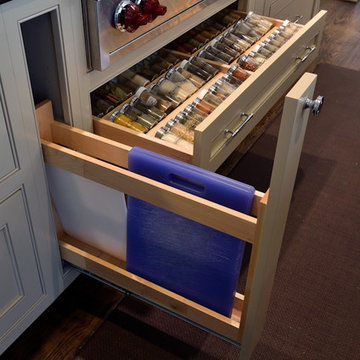Home Design Ideas

Toni Deis
Inspiration for a mid-sized transitional master carpeted, gray floor and wall paneling bedroom remodel in New York with blue walls and no fireplace
Inspiration for a mid-sized transitional master carpeted, gray floor and wall paneling bedroom remodel in New York with blue walls and no fireplace

This is the ocean view second story living room which opens to the ocean view deck, dining room and kitchen.
Example of a beach style open concept living room design in San Diego
Example of a beach style open concept living room design in San Diego

Urban gray tile pebble tile floor alcove shower photo in San Francisco with gray walls
Find the right local pro for your project

Whole-house remodel of a hillside home in Seattle. The historically-significant ballroom was repurposed as a family/music room, and the once-small kitchen and adjacent spaces were combined to create an open area for cooking and gathering.
A compact master bath was reconfigured to maximize the use of space, and a new main floor powder room provides knee space for accessibility.
Built-in cabinets provide much-needed coat & shoe storage close to the front door.
©Kathryn Barnard, 2014

The Solar System inspired toddler's room is filled with hand-painted and ceiling suspended planets, moons, asteroids, comets, and other exciting objects.

Large and modern master bathroom primary bathroom. Grey and white marble paired with warm wood flooring and door. Expansive curbless shower and freestanding tub sit on raised platform with LED light strip. Modern glass pendants and small black side table add depth to the white grey and wood bathroom. Large skylights act as modern coffered ceiling flooding the room with natural light.

Inspiration for a rustic kitchen remodel in Burlington with a farmhouse sink, beaded inset cabinets and beige cabinets
Reload the page to not see this specific ad anymore

Interior Design By Krista Watterworth
Beach style freestanding bathtub photo in Miami with an undermount sink, shaker cabinets and gray cabinets
Beach style freestanding bathtub photo in Miami with an undermount sink, shaker cabinets and gray cabinets

Farmhouse style with an industrial, contemporary feel.
Mid-sized cottage master carpeted bedroom photo in San Francisco with green walls
Mid-sized cottage master carpeted bedroom photo in San Francisco with green walls

Example of a huge trendy master gray tile and matchstick tile medium tone wood floor bathroom design in New York with gray walls

home visit
Huge trendy gender-neutral dark wood floor and brown floor walk-in closet photo in DC Metro with open cabinets and white cabinets
Huge trendy gender-neutral dark wood floor and brown floor walk-in closet photo in DC Metro with open cabinets and white cabinets

Michael J Lee
Large transitional girl light wood floor and brown floor kids' room photo in New York with multicolored walls
Large transitional girl light wood floor and brown floor kids' room photo in New York with multicolored walls

MASTER BATH
Inspiration for an industrial master black and white tile and subway tile medium tone wood floor corner shower remodel in DC Metro with white walls and an undermount sink
Inspiration for an industrial master black and white tile and subway tile medium tone wood floor corner shower remodel in DC Metro with white walls and an undermount sink
Reload the page to not see this specific ad anymore

Derek Makekau
Beach style dark wood floor open concept kitchen photo in Miami with a farmhouse sink, shaker cabinets, white cabinets and an island
Beach style dark wood floor open concept kitchen photo in Miami with a farmhouse sink, shaker cabinets, white cabinets and an island

Phil Steinhauer
Inspiration for a mediterranean backyard landscaping in Denver with a fire pit.
Inspiration for a mediterranean backyard landscaping in Denver with a fire pit.

41 West Coastal Retreat Series reveals creative, fresh ideas, for a new look to define the casual beach lifestyle of Naples.
More than a dozen custom variations and sizes are available to be built on your lot. From this spacious 3,000 square foot, 3 bedroom model, to larger 4 and 5 bedroom versions ranging from 3,500 - 10,000 square feet, including guest house options.

Jordan Bentley / Bentwater Studio
Example of a farmhouse u-shaped medium tone wood floor kitchen design in San Francisco with an undermount sink, shaker cabinets, white cabinets, white backsplash, subway tile backsplash, stainless steel appliances and an island
Example of a farmhouse u-shaped medium tone wood floor kitchen design in San Francisco with an undermount sink, shaker cabinets, white cabinets, white backsplash, subway tile backsplash, stainless steel appliances and an island
Home Design Ideas
Reload the page to not see this specific ad anymore

Inspiration for a transitional living room remodel in Minneapolis with beige walls, a standard fireplace and a stone fireplace

Maine Photo Company - Liz Donnelly
Bedroom - mid-sized coastal master light wood floor bedroom idea in Portland Maine with gray walls
Bedroom - mid-sized coastal master light wood floor bedroom idea in Portland Maine with gray walls
2824




























