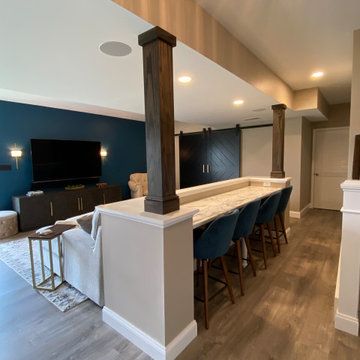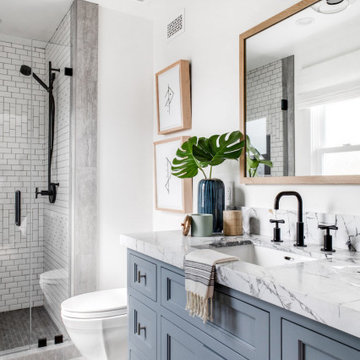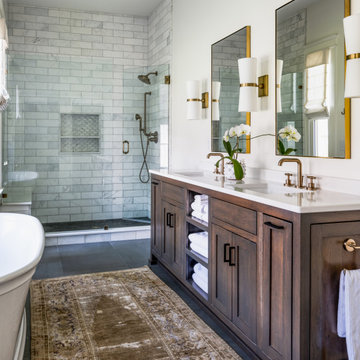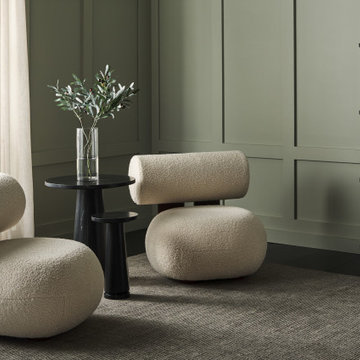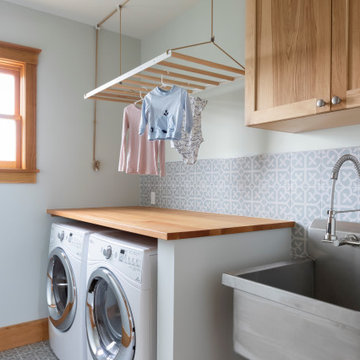Home Design Ideas
Find the right local pro for your project

In the heart of Lakeview, Wrigleyville, our team completely remodeled a condo: master and guest bathrooms, kitchen, living room, and mudroom.
Master Bath Floating Vanity by Metropolis (Flame Oak)
Guest Bath Vanity by Bertch
Tall Pantry by Breckenridge (White)
Somerset Light Fixtures by Hinkley Lighting
https://123remodeling.com/

Tiny powder room with a vintage feel.
Small transitional porcelain tile, brown floor and wainscoting powder room photo in Miami with blue walls, white countertops, a two-piece toilet and a pedestal sink
Small transitional porcelain tile, brown floor and wainscoting powder room photo in Miami with blue walls, white countertops, a two-piece toilet and a pedestal sink

Rebecca McAlpin
Inspiration for a transitional living room remodel in New York with a standard fireplace
Inspiration for a transitional living room remodel in New York with a standard fireplace

West Los Angeles
Example of a trendy backyard concrete paver patio design in Los Angeles
Example of a trendy backyard concrete paver patio design in Los Angeles
Reload the page to not see this specific ad anymore
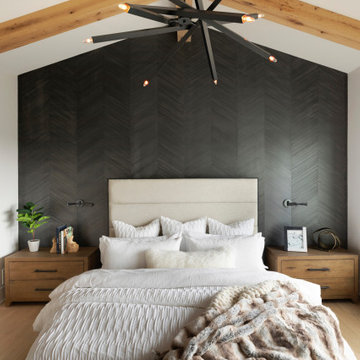
Waking up to vaulted ceilings, reclaimed beams, and natural lighting is our builder's prescription to a morning that starts on the right note! Add a few extraordinary design details like this modern chandelier and a bold accent wall and you may think you are still dreaming...

Example of a large minimalist travertine floor and beige floor open concept kitchen design in Houston with a farmhouse sink, shaker cabinets, black cabinets, solid surface countertops, white backsplash, subway tile backsplash, paneled appliances, two islands and white countertops

Ken Vaughan - Vaughan Creative Media
Dedicated laundry room - small craftsman single-wall slate floor and gray floor dedicated laundry room idea in Dallas with shaker cabinets, blue cabinets, a side-by-side washer/dryer and brown walls
Dedicated laundry room - small craftsman single-wall slate floor and gray floor dedicated laundry room idea in Dallas with shaker cabinets, blue cabinets, a side-by-side washer/dryer and brown walls

Example of a transitional medium tone wood floor and brown floor powder room design in Denver with gray walls and a vessel sink

A beach-front new construction home on Wells Beach. A collaboration with R. Moody and Sons construction. Photographs by James R. Salomon.
Kitchen - large coastal l-shaped light wood floor and beige floor kitchen idea in Portland Maine with shaker cabinets, granite countertops, white backsplash, porcelain backsplash, stainless steel appliances, an island, black countertops and blue cabinets
Kitchen - large coastal l-shaped light wood floor and beige floor kitchen idea in Portland Maine with shaker cabinets, granite countertops, white backsplash, porcelain backsplash, stainless steel appliances, an island, black countertops and blue cabinets
Reload the page to not see this specific ad anymore

Corner shower - mid-sized contemporary master gray tile, white tile and marble tile marble floor and white floor corner shower idea in Chicago with gray walls and a hinged shower door

A heavy kitchen appliance, like a Kitchenaid mixer, can be lifted with ease to countertop level and conveniently stored in its own cabinet with an appliance cabinet from Dura Supreme Cabinetry. This is a great storage solution to help save counter space, create more kitchen workspace and make putting away your small kitchen appliance easier with less lifting.
The key to a well designed kitchen is not necessarily what you see on the outside. Although the external details will certainly garner admiration from family and friends, it will be the internal accessories that make you smile day after day. Your kitchen will simply perform better with specific accessories for tray storage, pantry goods, cleaning supplies, kitchen towels, trash and recycling bins.
Request a FREE Dura Supreme Cabinetry Brochure Packet at:
http://www.durasupreme.com/request-brochure

Cesar Rubio Photography
Example of a large classic l-shaped light wood floor open concept kitchen design in San Francisco with white cabinets, marble countertops, white backsplash, an island, shaker cabinets, paneled appliances, a farmhouse sink and ceramic backsplash
Example of a large classic l-shaped light wood floor open concept kitchen design in San Francisco with white cabinets, marble countertops, white backsplash, an island, shaker cabinets, paneled appliances, a farmhouse sink and ceramic backsplash

Craftsman Design & Renovation, LLC, Portland, Oregon, 2019 NARI CotY Award-Winning Residential Kitchen $100,001 to $150,000
Example of a large arts and crafts galley medium tone wood floor and brown floor enclosed kitchen design in Portland with a farmhouse sink, shaker cabinets, soapstone countertops, green backsplash, ceramic backsplash, stainless steel appliances, an island, medium tone wood cabinets and black countertops
Example of a large arts and crafts galley medium tone wood floor and brown floor enclosed kitchen design in Portland with a farmhouse sink, shaker cabinets, soapstone countertops, green backsplash, ceramic backsplash, stainless steel appliances, an island, medium tone wood cabinets and black countertops
Home Design Ideas
Reload the page to not see this specific ad anymore

This 1902 San Antonio home was beautiful both inside and out, except for the kitchen, which was dark and dated. The original kitchen layout consisted of a breakfast room and a small kitchen separated by a wall. There was also a very small screened in porch off of the kitchen. The homeowners dreamed of a light and bright new kitchen and that would accommodate a 48" gas range, built in refrigerator, an island and a walk in pantry. At first, it seemed almost impossible, but with a little imagination, we were able to give them every item on their wish list. We took down the wall separating the breakfast and kitchen areas, recessed the new Subzero refrigerator under the stairs, and turned the tiny screened porch into a walk in pantry with a gorgeous blue and white tile floor. The french doors in the breakfast area were replaced with a single transom door to mirror the door to the pantry. The new transoms make quite a statement on either side of the 48" Wolf range set against a marble tile wall. A lovely banquette area was created where the old breakfast table once was and is now graced by a lovely beaded chandelier. Pillows in shades of blue and white and a custom walnut table complete the cozy nook. The soapstone island with a walnut butcher block seating area adds warmth and character to the space. The navy barstools with chrome nailhead trim echo the design of the transoms and repeat the navy and chrome detailing on the custom range hood. A 42" Shaws farmhouse sink completes the kitchen work triangle. Off of the kitchen, the small hallway to the dining room got a facelift, as well. We added a decorative china cabinet and mirrored doors to the homeowner's storage closet to provide light and character to the passageway. After the project was completed, the homeowners told us that "this kitchen was the one that our historic house was always meant to have." There is no greater reward for what we do than that.

FX Home Tours
Interior Design: Osmond Design
Example of a large transitional open concept light wood floor and brown floor family room design in Salt Lake City with beige walls, a stone fireplace, a wall-mounted tv and a ribbon fireplace
Example of a large transitional open concept light wood floor and brown floor family room design in Salt Lake City with beige walls, a stone fireplace, a wall-mounted tv and a ribbon fireplace
3304

























