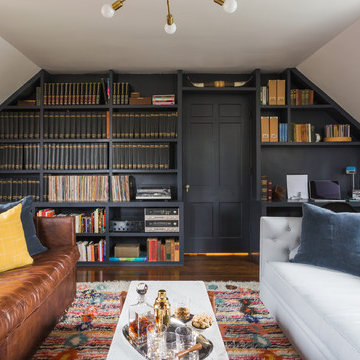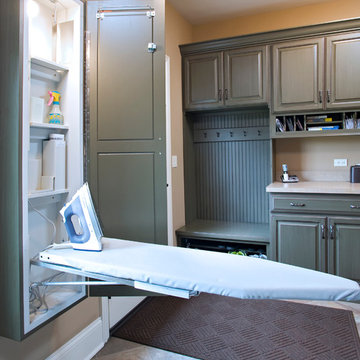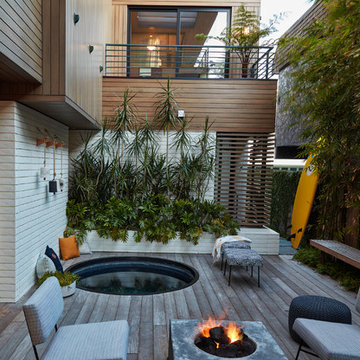Home Design Ideas

Michelle Lee Wilson Photography
Inspiration for a contemporary backyard patio remodel in San Francisco with a fire pit
Inspiration for a contemporary backyard patio remodel in San Francisco with a fire pit

Inspiration for a large timeless freestanding desk medium tone wood floor and brown floor study room remodel in Atlanta with gray walls and no fireplace

Paul Dyer
Outdoor shower deck - mid-sized transitional backyard outdoor shower deck idea in San Francisco with no cover
Outdoor shower deck - mid-sized transitional backyard outdoor shower deck idea in San Francisco with no cover
Find the right local pro for your project

Download our free ebook, Creating the Ideal Kitchen. DOWNLOAD NOW
This client was referred to us from a past client. They are a busy 2-career household with young children and enjoy entertaining friends and family in their home. They have a beautiful open concept home but unfortunately the kitchen was not fitting for the rest of the home. They were not quite sure what to do with the space. We talked about trying to refresh it or do more of a minor remodel, but in the end they decided a full gut would get them to where they wanted to be.
One problem was there was no place for guests to hang out other than the large and awkward banquette area. The brick wall and tiled hood area were feeling a bit dated and tired. The space was just not functional for their lifestyle. There was no prep space near the cooktop and no landing area for items coming out of the ovens or refrigerator, plus a big dead zone in the center of the room.
Banquettes, like the one they previously had in the space, are great for small spaces, but when they get really large like this one, it makes getting in and out of the seating area awkward and uncomfortable. Plus, there was room for a large table, so we eliminated the awkward built in.
We started by removing the faux brick wall between the kitchen and back entry. We relocated the entry to the garage over a couple feet in order to get every last inch out of the new kitchen. We also made the decision to close up the primary window that faced the pretty ho hum brick wall of the neighbor’s house. There was plenty of light coming in from the seating area, so we just didn’t feel the window was adding much to the room.
Construction went smoothy. There was a bit of rework with electrical, flooring and HVAC, but in the end, we think it was well worth it.
The clients really wanted a sleek contemporary look, and we originally had planned for a full height slab backsplash, but due to it’s size, it was a budget buster. Instead, we got creative and settled on large format porcelain tiles that have a similar feel but were a fraction of the cost. We made sure the wall was plumb and level so that the fit and finish would mimic that of slab material.
The final space was quite a change. A large prep sink sits directly across from the new pro-style range with plenty additional prep space on the large island. The refrigerator and ovens now have miles of landing space, and a nice tight work triangle makes cooking a breeze.
Since we wanted a more contemporary feel, not many wall cabinets were included. Instead, we outfitted some of the drawers for dish storage with a peg system. Two large pantries flanking the refrigerator hold baking supplies and small appliances. Large drawers by the cooktop hold pots and pans, and an appliance garage tucked away to the left of the range hides away miscellaneous items. The large island also houses a microwave drawer and tons of storage, most of which is drawers offering maximum convenience.
The island now seats 5-6 people comfortably along with the new table in the seating area which can seat up to 8. Entertaining will be a breeze in this space. With such a clean backdrop, we knew we would need some drama with the lighting, so we chose two sets of staggered pendants, which we adjusted for the right visual balance above the island.
We also included a small coffee station to the right of the main kitchen, which helps keep the coffee clutter out of the kitchen proper. Two tones of complimentary gray are featured in this kitchen. The perimeter is a light gray that reads almost white. The island is a gray stain that adds some depth and interest with the visible wood texture. The countertops are clean white quartz, and the hardware, barstools and light fixtures add warm brass tones. I see lots of cooking and entertaining with family and friends in the near future in this bright and airy new space.
Designed by: Susan Klimala, CKD, CBD
Photography by: Michael Kaskel
For more information on kitchen and bath design ideas go to: www.kitchenstudio-ge.com

The beautiful hand-hammered custom pewter hood, framed in painted woodwork and in-set cabinetry and the spacious, fourteen foot ceilings are the focal points of this kitchen.
Co-designer: Janie Petkus of Janie Petkus Interiors, Hinsdale IL.

Photo by Rod Foster
Mid-sized transitional master gray tile and marble tile light wood floor and beige floor bathroom photo in Orange County with recessed-panel cabinets, gray cabinets, white walls, an undermount sink, marble countertops and a hinged shower door
Mid-sized transitional master gray tile and marble tile light wood floor and beige floor bathroom photo in Orange County with recessed-panel cabinets, gray cabinets, white walls, an undermount sink, marble countertops and a hinged shower door

This amazing wet room earned a first place award at the 2017 Calvalcade Tour of Homes in Naperville, IL! The trackless sliding glass shower doors allow for clean lines and more space.

Bonnie Sen
Study room - transitional built-in desk dark wood floor study room idea in DC Metro with blue walls
Study room - transitional built-in desk dark wood floor study room idea in DC Metro with blue walls

The open style master shower is 6 feet by 12 feet and features a Brazilian walnut walkway that bisects the Carrera marble floor and continues outdoors as the deck of the outside shower.
A Bonisolli Photography

Ensuite bathroom with freestanding tub, medium-light wood cabinetry with black matte hardware and appliances, white counter tops, black matte metal twin mirrors and twin pendants.

Sponsored
Columbus, OH
Licensed Contractor with Multiple Award
RTS Home Solutions
BIA of Central Ohio Award Winning Contractor

Mid-sized transitional walk-out carpeted basement photo in Minneapolis with gray walls

Inspiration for a mid-sized transitional formal and open concept dark wood floor and brown floor living room remodel in Grand Rapids with beige walls, a ribbon fireplace, a metal fireplace and no tv

Darlene Halaby
Example of a mid-sized trendy wooden l-shaped metal railing staircase design in Orange County with painted risers
Example of a mid-sized trendy wooden l-shaped metal railing staircase design in Orange County with painted risers

A spa like master bath retreat with double sinks, gray cabinetry, aqua linen wallpaper and a huge shower oasis. Design by Krista Watterworth Alterman. Photos by Troy Campbell. Krista Watterworth Design Studio, Palm Beach Gardens, Florida.
Home Design Ideas

Large transitional underground laminate floor and gray floor basement photo in New York with beige walls and no fireplace

Modern Farmhouse with elegant and luxury touches.
Large transitional formal and open concept light wood floor and beige floor living room photo in Los Angeles with black walls, a media wall and no fireplace
Large transitional formal and open concept light wood floor and beige floor living room photo in Los Angeles with black walls, a media wall and no fireplace

This modern farmhouse kitchen features a beautiful combination of Navy Blue painted and gray stained Hickory cabinets that’s sure to be an eye-catcher. The elegant “Morel” stain blends and harmonizes the natural Hickory wood grain while emphasizing the grain with a subtle gray tone that beautifully coordinated with the cool, deep blue paint.
The “Gale Force” SW 7605 blue paint from Sherwin-Williams is a stunning deep blue paint color that is sophisticated, fun, and creative. It’s a stunning statement-making color that’s sure to be a classic for years to come and represents the latest in color trends. It’s no surprise this beautiful navy blue has been a part of Dura Supreme’s Curated Color Collection for several years, making the top 6 colors for 2017 through 2020.
Beyond the beautiful exterior, there is so much well-thought-out storage and function behind each and every cabinet door. The two beautiful blue countertop towers that frame the modern wood hood and cooktop are two intricately designed larder cabinets built to meet the homeowner’s exact needs.
The larder cabinet on the left is designed as a beverage center with apothecary drawers designed for housing beverage stir sticks, sugar packets, creamers, and other misc. coffee and home bar supplies. A wine glass rack and shelves provides optimal storage for a full collection of glassware while a power supply in the back helps power coffee & espresso (machines, blenders, grinders and other small appliances that could be used for daily beverage creations. The roll-out shelf makes it easier to fill clean and operate each appliance while also making it easy to put away. Pocket doors tuck out of the way and into the cabinet so you can easily leave open for your household or guests to access, but easily shut the cabinet doors and conceal when you’re ready to tidy up.
Beneath the beverage center larder is a drawer designed with 2 layers of multi-tasking storage for utensils and additional beverage supplies storage with space for tea packets, and a full drawer of K-Cup storage. The cabinet below uses powered roll-out shelves to create the perfect breakfast center with power for a toaster and divided storage to organize all the daily fixings and pantry items the household needs for their morning routine.
On the right, the second larder is the ultimate hub and center for the homeowner’s baking tasks. A wide roll-out shelf helps store heavy small appliances like a KitchenAid Mixer while making them easy to use, clean, and put away. Shelves and a set of apothecary drawers help house an assortment of baking tools, ingredients, mixing bowls and cookbooks. Beneath the counter a drawer and a set of roll-out shelves in various heights provides more easy access storage for pantry items, misc. baking accessories, rolling pins, mixing bowls, and more.
The kitchen island provides a large worktop, seating for 3-4 guests, and even more storage! The back of the island includes an appliance lift cabinet used for a sewing machine for the homeowner’s beloved hobby, a deep drawer built for organizing a full collection of dishware, a waste recycling bin, and more!
All and all this kitchen is as functional as it is beautiful!
Request a FREE Dura Supreme Brochure Packet:
http://www.durasupreme.com/request-brochure
1232



























