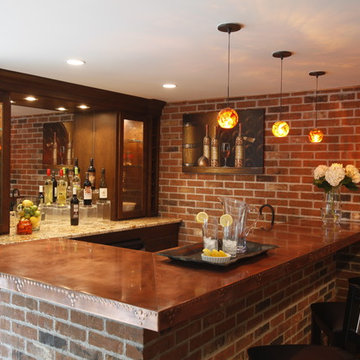Home Design Ideas

Modern Kitchen by Rhode Island Kitchen & Bath of Providence, RI
Example of a mid-sized minimalist u-shaped terra-cotta tile kitchen design in Providence with an undermount sink, flat-panel cabinets, dark wood cabinets, quartz countertops, gray backsplash, matchstick tile backsplash and a peninsula
Example of a mid-sized minimalist u-shaped terra-cotta tile kitchen design in Providence with an undermount sink, flat-panel cabinets, dark wood cabinets, quartz countertops, gray backsplash, matchstick tile backsplash and a peninsula

Example of a mid-sized classic medium tone wood floor kitchen design in Boston with an undermount sink, raised-panel cabinets, white cabinets, granite countertops, beige backsplash, subway tile backsplash, stainless steel appliances and an island
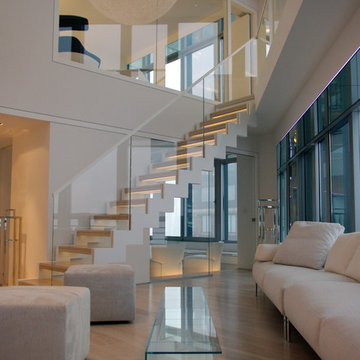
Inspiration for a contemporary living room remodel in New York with white walls
Find the right local pro for your project

Inspiration for a rustic kitchen remodel in Other with paneled appliances, wood countertops, recessed-panel cabinets, medium tone wood cabinets, brown backsplash and metal backsplash

Architecture that is synonymous with the age of elegance, this welcoming Georgian style design reflects and emphasis for symmetry with the grand entry, stairway and front door focal point.
Near Lake Harriet in Minneapolis, this newly completed Georgian style home includes a renovation, new garage and rear addition that provided new and updated spacious rooms including an eat-in kitchen, mudroom, butler pantry, home office and family room that overlooks expansive patio and backyard spaces. The second floor showcases and elegant master suite. A collection of new and antique furnishings, modern art, and sunlit rooms, compliment the traditional architectural detailing, dark wood floors, and enameled woodwork. A true masterpiece. Call today for an informational meeting, tour or portfolio review.
BUILDER: Streeter & Associates, Renovation Division - Bob Near
ARCHITECT: Peterssen/Keller
INTERIOR: Engler Studio
PHOTOGRAPHY: Karen Melvin Photography

Main shot of kitchen with Rustic Alder stained perimeter cabinetry and painted and glazed finish on island. Kern Group
Kitchen - traditional kitchen idea in Kansas City with subway tile backsplash and granite countertops
Kitchen - traditional kitchen idea in Kansas City with subway tile backsplash and granite countertops

1931 Tudor home remodel
Architect: Carol Sundstrom, AIA
Contractor: Model Remodel
Cabinetry: Pete's Cabinet Shop
Photography: © Cindy Apple Photography
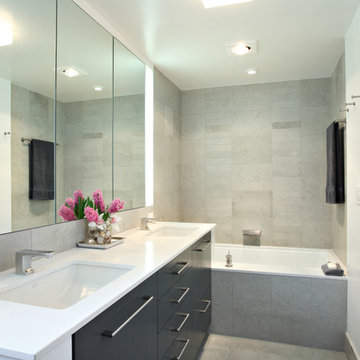
The opposite side of the master bathroom. Built-in mirrors give an expansive feel. Medicine cabinets and vanity lights are blended into the environment.
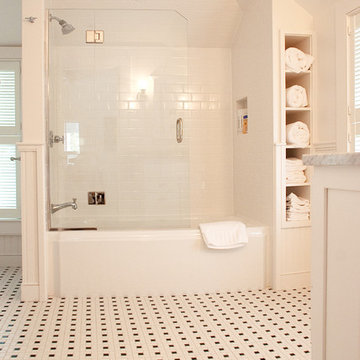
Mary Prince Photography © 2012 Houzz
Elegant white tile and subway tile bathroom photo in Boston
Elegant white tile and subway tile bathroom photo in Boston
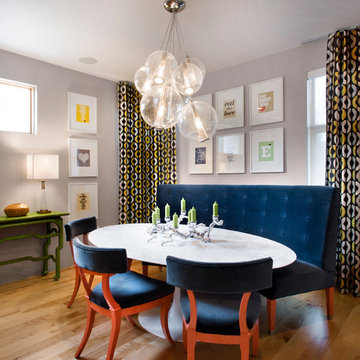
Raul Garcia
Example of a trendy dining room design in Denver with gray walls
Example of a trendy dining room design in Denver with gray walls

A white farm sink amid rich cherry cabinets with soapstone countertops, under an arched window, look as timeless as they were meant to.
Photo: Nancy E. Hill

Finecraft Contractors, Inc.
GTM Architects
Randy Hill Photography
Large elegant travertine floor and brown floor mudroom photo in DC Metro with green walls
Large elegant travertine floor and brown floor mudroom photo in DC Metro with green walls
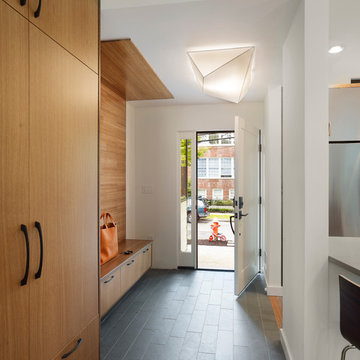
Todd Mason, Halkin Photography
Mudroom - contemporary slate floor and gray floor mudroom idea in New York with white walls
Mudroom - contemporary slate floor and gray floor mudroom idea in New York with white walls

The woodland strolling garden combines steppers and shredded bark as it winds through the border, pausing at a “story stone”. Planting locations minimize disturbance to existing canopy tree roots and provide privacy within the yard.

Valencia 1180: Elevation “E”, open Model for Viewing at the Murano at Miromar Lakes Beach & Country Club Homes in Estero, Florida.
Visit www.ArthurRutenbergHomes.com to view other Models.
3 BEDROOMS / 3.5 Baths / Den / Bonus room 3,687 square feet
Plan Features:
Living Area: 3687
Total Area: 5143
Bedrooms: 3
Bathrooms: 3
Stories: 1
Den: Standard
Bonus Room: Standard
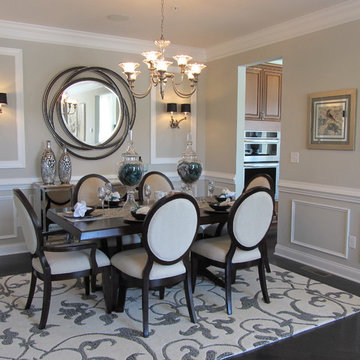
Inspiration for a contemporary brown floor dining room remodel in Boston with gray walls

Complete aging-in-place bathroom remodel to make it more accessible. Includes stylish safety grab bars, LED lighting, wide shower seat, under-mount tub with wide ledge, radiant heated flooring, and curbless entry to shower.
Home Design Ideas
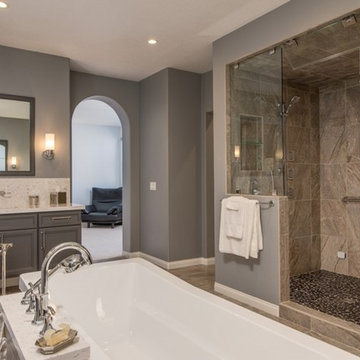
Sponsored
Galena, OH
Buckeye Restoration & Remodeling Inc.
Central Ohio's Premier Home Remodelers Since 1996

Completely remodeled beach house with an open floor plan, beautiful light wood floors and an amazing view of the water. After walking through the entry with the open living room on the right you enter the expanse with the sitting room at the left and the family room to the right. The original double sided fireplace is updated by removing the interior walls and adding a white on white shiplap and brick combination separated by a custom wood mantle the wraps completely around. Continue through the family room to the kitchen with a large island and an amazing dining area. The blue island and the wood ceiling beam add warmth to this white on white coastal design. The shiplap hood with the custom wood band tie the shiplap ceiling and the wood ceiling beam together to complete the design.
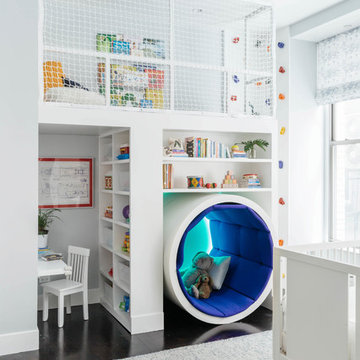
Custom designed loft with locally made padded cushion (removable) and custom netting by contractor.
Project completed for Homepolish.
Photo by Nick Glimenakis for Homepolish

Inspiration for a coastal master carpeted and gray floor bedroom remodel in Other with gray walls and no fireplace
90

























