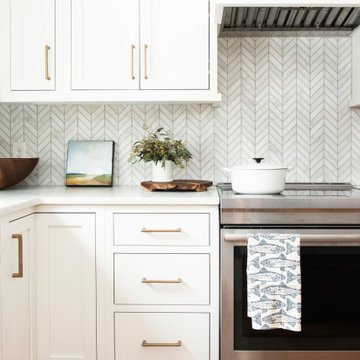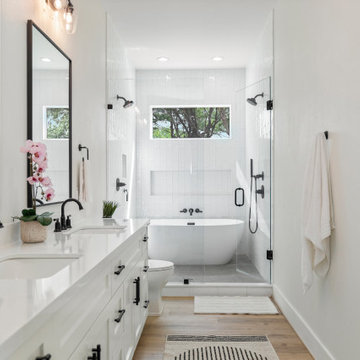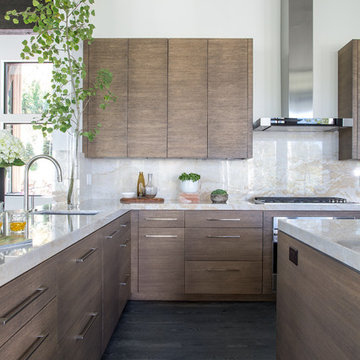Home Design Ideas
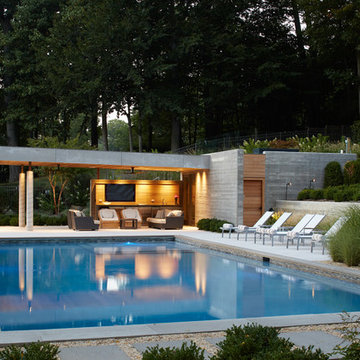
Phillip Ennis
Inspiration for a mid-sized modern backyard rectangular pool house remodel in New York
Inspiration for a mid-sized modern backyard rectangular pool house remodel in New York
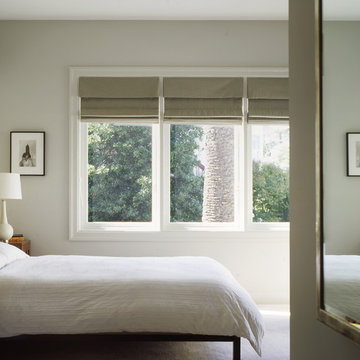
This 7,000 square foot renovation and addition maintains the graciousness and carefully-proportioned spaces of the historic 1907 home. The new construction includes a kitchen and family living area, a master bedroom suite, and a fourth floor dormer expansion. The subtle palette of materials, extensive built-in cabinetry, and careful integration of modern detailing and design, together create a fresh interpretation of the original design.
Photography: Matthew Millman Photography

This 48" professional range is perfectly placed under a black decorative hood and gold pot filler. This kitchen is fit for a chef.
Inspiration for a large transitional u-shaped medium tone wood floor and brown floor kitchen remodel in Other with an undermount sink, flat-panel cabinets, black cabinets, quartz countertops, white backsplash, stone slab backsplash, stainless steel appliances, an island and white countertops
Inspiration for a large transitional u-shaped medium tone wood floor and brown floor kitchen remodel in Other with an undermount sink, flat-panel cabinets, black cabinets, quartz countertops, white backsplash, stone slab backsplash, stainless steel appliances, an island and white countertops
Find the right local pro for your project

Eat-in kitchen - mid-sized cottage l-shaped light wood floor and brown floor eat-in kitchen idea in Other with an integrated sink, shaker cabinets, gray cabinets, quartz countertops, white backsplash, quartz backsplash, stainless steel appliances, an island and white countertops
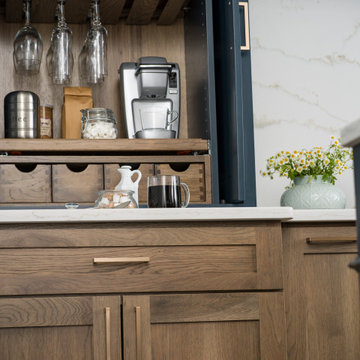
This modern farmhouse kitchen features a beautiful combination of Navy Blue painted and gray stained Hickory cabinets that’s sure to be an eye-catcher. The elegant “Morel” stain blends and harmonizes the natural Hickory wood grain while emphasizing the grain with a subtle gray tone that beautifully coordinated with the cool, deep blue paint.
The “Gale Force” SW 7605 blue paint from Sherwin-Williams is a stunning deep blue paint color that is sophisticated, fun, and creative. It’s a stunning statement-making color that’s sure to be a classic for years to come and represents the latest in color trends. It’s no surprise this beautiful navy blue has been a part of Dura Supreme’s Curated Color Collection for several years, making the top 6 colors for 2017 through 2020.
Beyond the beautiful exterior, there is so much well-thought-out storage and function behind each and every cabinet door. The two beautiful blue countertop towers that frame the modern wood hood and cooktop are two intricately designed larder cabinets built to meet the homeowner’s exact needs.
The larder cabinet on the left is designed as a beverage center with apothecary drawers designed for housing beverage stir sticks, sugar packets, creamers, and other misc. coffee and home bar supplies. A wine glass rack and shelves provides optimal storage for a full collection of glassware while a power supply in the back helps power coffee & espresso (machines, blenders, grinders and other small appliances that could be used for daily beverage creations. The roll-out shelf makes it easier to fill clean and operate each appliance while also making it easy to put away. Pocket doors tuck out of the way and into the cabinet so you can easily leave open for your household or guests to access, but easily shut the cabinet doors and conceal when you’re ready to tidy up.
Beneath the beverage center larder is a drawer designed with 2 layers of multi-tasking storage for utensils and additional beverage supplies storage with space for tea packets, and a full drawer of K-Cup storage. The cabinet below uses powered roll-out shelves to create the perfect breakfast center with power for a toaster and divided storage to organize all the daily fixings and pantry items the household needs for their morning routine.
On the right, the second larder is the ultimate hub and center for the homeowner’s baking tasks. A wide roll-out shelf helps store heavy small appliances like a KitchenAid Mixer while making them easy to use, clean, and put away. Shelves and a set of apothecary drawers help house an assortment of baking tools, ingredients, mixing bowls and cookbooks. Beneath the counter a drawer and a set of roll-out shelves in various heights provides more easy access storage for pantry items, misc. baking accessories, rolling pins, mixing bowls, and more.
The kitchen island provides a large worktop, seating for 3-4 guests, and even more storage! The back of the island includes an appliance lift cabinet used for a sewing machine for the homeowner’s beloved hobby, a deep drawer built for organizing a full collection of dishware, a waste recycling bin, and more!
All and all this kitchen is as functional as it is beautiful!
Request a FREE Dura Supreme Brochure Packet:
http://www.durasupreme.com/request-brochure

Large transitional open concept medium tone wood floor and brown floor living room photo in Chicago with gray walls, no fireplace and a media wall
Reload the page to not see this specific ad anymore

Example of a mid-sized cottage dark wood floor dining room design in Salt Lake City with white walls

This master bath remodel features a beautiful corner tub inside a walk-in shower. The side of the tub also doubles as a shower bench and has access to multiple grab bars for easy accessibility and an aging in place lifestyle. With beautiful wood grain porcelain tile in the flooring and shower surround, and venetian pebble accents and shower pan, this updated bathroom is the perfect mix of function and luxury.

This vibrant scullery is adjacent to the kitchen through a cased opening, and functions as a perfect spot for additional storage, wine storage, a coffee station, and much more. Pike choose a large wall of open bookcase style shelving to cover one wall and be a great spot to store fine china, bar ware, cookbooks, etc. However, it would be very simple to add some cabinet doors if desired by the homeowner with the way these were designed.
Take note of the cabinet from wine fridge near the center of this photo, and to the left of it is actually a cabinet front dishwasher.
Cabinet color- Benjamin Moore Soot
Wine Fridge- Thermador Freedom ( https://www.fergusonshowrooms.com/product/thermador-T24UW900-custom-panel-right-hinge-1221773)

A new Seattle modern house designed by chadbourne + doss architects houses a couple and their 18 bicycles. 3 floors connect indoors and out and provide panoramic views of Lake Washington.
photo by Benjamin Benschneider
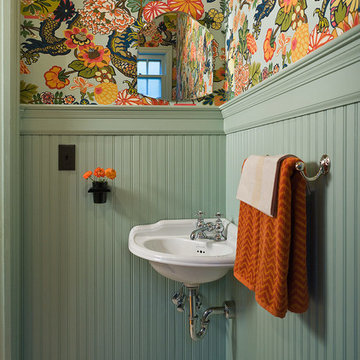
Inspiration for a timeless mosaic tile floor powder room remodel in Portland with a wall-mount sink and multicolored walls
Reload the page to not see this specific ad anymore
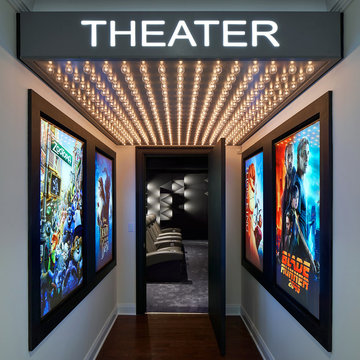
Phillip Ennis Photography
Inspiration for a contemporary carpeted and gray floor home theater remodel in New York with gray walls
Inspiration for a contemporary carpeted and gray floor home theater remodel in New York with gray walls
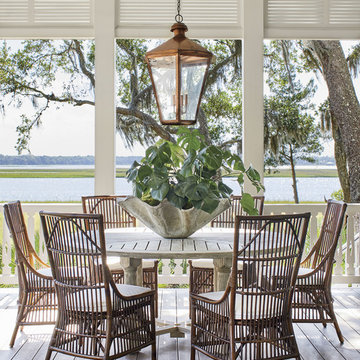
Photo credit: Laurey W. Glenn/Southern Living
This is an example of a coastal porch design in Jacksonville with decking and a roof extension.
This is an example of a coastal porch design in Jacksonville with decking and a roof extension.

Cabinets: Centerpoint Cabinets, KithKitchens (Bright White with Brushed Gray Glaze)
Black splash: Savannah Surfaces (Venatto Grigio Herringbone)
Perimeter: Caesarstone (Alpine Mist Honed)
Island Countertop: Precision Granite & Marble- Cygnus Leather
Appliances: Ferguson, Kitchenaid
Sink: Ferguson, Kohler
Pendants: Circa Lighting

Picture Perfect House
Home bar - transitional galley brown floor home bar idea in Chicago with an undermount sink, recessed-panel cabinets, blue cabinets, multicolored backsplash, wood backsplash and white countertops
Home bar - transitional galley brown floor home bar idea in Chicago with an undermount sink, recessed-panel cabinets, blue cabinets, multicolored backsplash, wood backsplash and white countertops
Home Design Ideas
Reload the page to not see this specific ad anymore
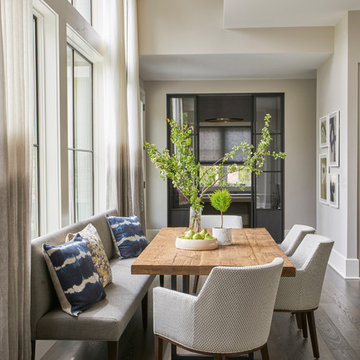
Example of a mid-sized minimalist medium tone wood floor kitchen/dining room combo design in Chicago with beige walls

Alan Blakely
Large trendy open concept dark wood floor and brown floor family room photo in Salt Lake City with beige walls, a standard fireplace, a wall-mounted tv and a concrete fireplace
Large trendy open concept dark wood floor and brown floor family room photo in Salt Lake City with beige walls, a standard fireplace, a wall-mounted tv and a concrete fireplace
128

























