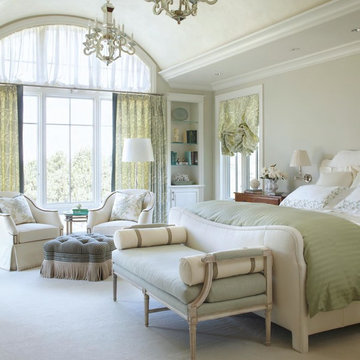Home Design Ideas

Inspiration for a large coastal open concept dark wood floor living room remodel in Dallas with gray walls, a standard fireplace, a stone fireplace and a wall-mounted tv

Cesar Rubio Photography
Bathroom - large traditional master white tile and stone slab marble floor and white floor bathroom idea in San Francisco with white cabinets, an undermount tub, white walls, an undermount sink, marble countertops, recessed-panel cabinets and white countertops
Bathroom - large traditional master white tile and stone slab marble floor and white floor bathroom idea in San Francisco with white cabinets, an undermount tub, white walls, an undermount sink, marble countertops, recessed-panel cabinets and white countertops
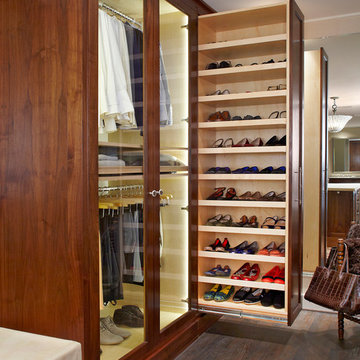
Rock Creek project
Closet - traditional gender-neutral dark wood floor closet idea in Dallas with dark wood cabinets
Closet - traditional gender-neutral dark wood floor closet idea in Dallas with dark wood cabinets
Find the right local pro for your project

Photo of a large traditional partial sun backyard formal garden in New York.
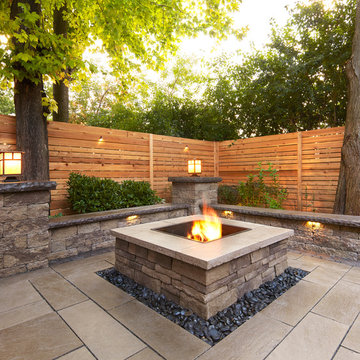
Traditional Style Fire Feature - the Prescott Fire Pit - using Techo-Bloc's Prescott wall & Piedimonte cap.
Inspiration for a large contemporary backyard concrete patio remodel in Charlotte with a fire pit
Inspiration for a large contemporary backyard concrete patio remodel in Charlotte with a fire pit

While not overly large by way of swimming purposes, the Pool allows the comfort of sunbathing on its umbrella covered wet shelf that is removable when full sunlight is required to work away those winter whites. Illuminated water runs around a wooden deck that feels as if you are floating over the pool and a submerged spa area transports you to the back of a yacht in harbor at night time.
The linear fire pit provides warmth on those rarely found winter days in Naples, yet offers nightly ambiance to the adjacent Spa or Lanai area for a focal point when enjoying the use of it. 12” x 24” Shell Stone lines the pool and lanai deck to create a tranquil pallet that moves the eye across its plain feel and focuses on the glass waterline tile and light grey glass infused pebble finish.
LED Bubblers line the submerged gas heated Spa so as to create both a sound and visual barrier to enclose the resident of this relaxation space and allow them to disappear into the warmth of the water while enjoying the ambient noise of their affects.
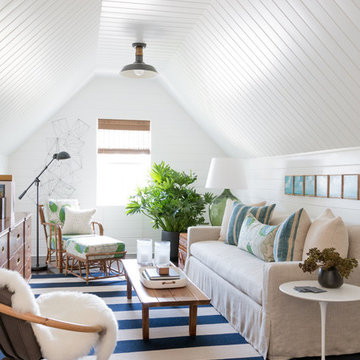
Family room - mid-sized coastal dark wood floor family room idea in New York with white walls
Reload the page to not see this specific ad anymore

Thomas Kuoh
Mid-sized transitional formal and open concept medium tone wood floor and brown floor living room photo in San Francisco with gray walls
Mid-sized transitional formal and open concept medium tone wood floor and brown floor living room photo in San Francisco with gray walls

This Award-winning kitchen proves vintage doesn't have to look old and tired. This previously dark kitchen was updated with white, gold, and wood in the historic district of Monte Vista. The challenge is making a new kitchen look and feel like it belongs in a charming older home. The highlight and starting point is the original hex tile flooring in white and gold. It was in excellent condition and merely needed a good cleaning. The addition of white calacatta marble, white subway tile, walnut wood counters, brass and gold accents keep the charm intact. Cabinet panels mimic original door panels found in other areas of the home. Custom coffee storage is a modern bonus! Sub-Zero Refrig, Rohl sink, brass woven wire grill.

Custom home designed with inspiration from the owner living in New Orleans. Study was design to be masculine with blue painted built in cabinetry, brick fireplace surround and wall. Custom built desk with stainless counter top, iron supports and and reclaimed wood. Bench is cowhide and stainless. Industrial lighting.
Jessie Young - www.realestatephotographerseattle.com

Photo Credit: kee sites
Bedroom - small rustic guest dark wood floor bedroom idea in San Francisco with white walls and no fireplace
Bedroom - small rustic guest dark wood floor bedroom idea in San Francisco with white walls and no fireplace
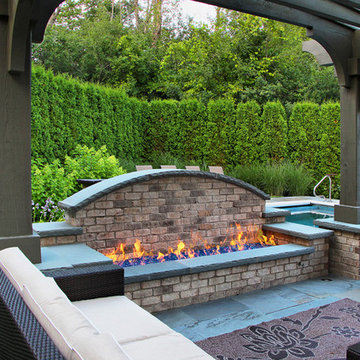
French Inspired Pool and Landscape by Marco Romani, RLA - Landscape Architect. Design and Construction of Entire Property by: Arrow
Elegant backyard stone patio photo in Chicago with a fire pit and a pergola
Elegant backyard stone patio photo in Chicago with a fire pit and a pergola
Reload the page to not see this specific ad anymore

Mid Century inspired bathroom designed and built by Echo Park developers, "Resourceful Developments"
Incredible architectural photography by Val Riolo.

Kitchen
Photo by Dan Cutrona
Mid-sized transitional l-shaped medium tone wood floor and brown floor open concept kitchen photo in New York with a farmhouse sink, stone slab backsplash, an island, flat-panel cabinets, white cabinets, marble countertops, white backsplash and stainless steel appliances
Mid-sized transitional l-shaped medium tone wood floor and brown floor open concept kitchen photo in New York with a farmhouse sink, stone slab backsplash, an island, flat-panel cabinets, white cabinets, marble countertops, white backsplash and stainless steel appliances

Exterior farm house
Photography by Ryan Garvin
Large coastal white two-story wood exterior home idea in Orange County with a hip roof
Large coastal white two-story wood exterior home idea in Orange County with a hip roof

Liz Daly
Inspiration for a mid-sized timeless galley medium tone wood floor eat-in kitchen remodel in San Francisco with an undermount sink, recessed-panel cabinets, granite countertops, white backsplash, glass tile backsplash, stainless steel appliances, an island and green cabinets
Inspiration for a mid-sized timeless galley medium tone wood floor eat-in kitchen remodel in San Francisco with an undermount sink, recessed-panel cabinets, granite countertops, white backsplash, glass tile backsplash, stainless steel appliances, an island and green cabinets
Home Design Ideas
Reload the page to not see this specific ad anymore

Photography by Michael J. Lee
Bedroom - large transitional guest medium tone wood floor and brown floor bedroom idea in Boston with brown walls and no fireplace
Bedroom - large transitional guest medium tone wood floor and brown floor bedroom idea in Boston with brown walls and no fireplace

David Dietrich Photography
Mountain style slate tile bathroom photo in Other
Mountain style slate tile bathroom photo in Other

Roof Color: Weathered Wood
Siding Color: Benjamin Moore matched to C2 Paint's Wood Ash Color.
Large traditional gray two-story wood house exterior idea in Boston with a shingle roof
Large traditional gray two-story wood house exterior idea in Boston with a shingle roof
3704


























