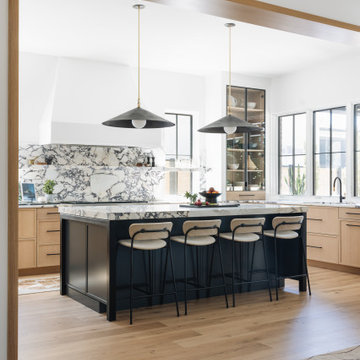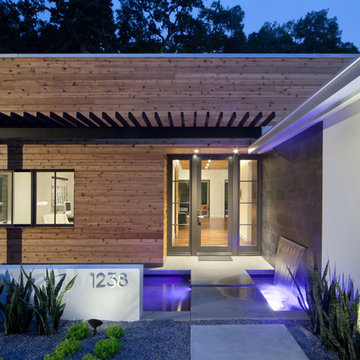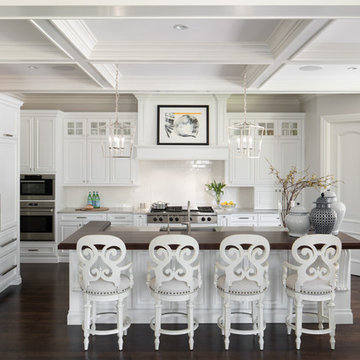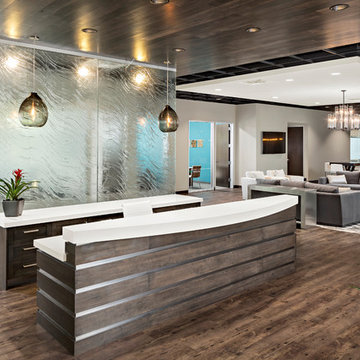Home Design Ideas
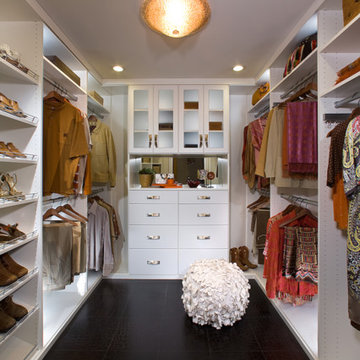
Inspiration for a large transitional walk-in closet remodel in Los Angeles with flat-panel cabinets and white cabinets
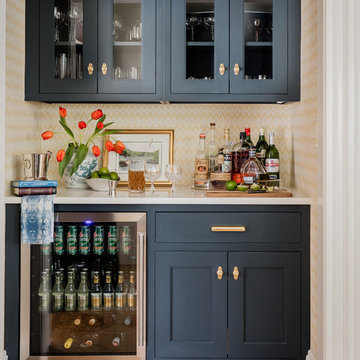
Inspiration for a transitional single-wall multicolored floor home bar remodel in Boston with no sink, glass-front cabinets, blue cabinets and white countertops
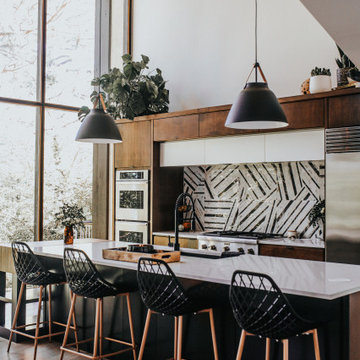
Trendy galley light wood floor and beige floor kitchen photo in Seattle with an undermount sink, flat-panel cabinets, dark wood cabinets, multicolored backsplash, stainless steel appliances, an island and white countertops
Find the right local pro for your project
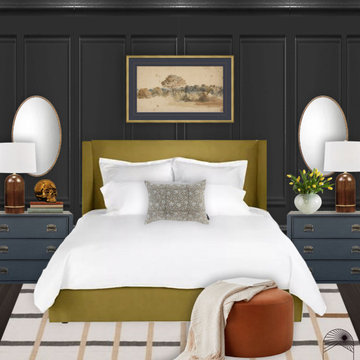
The style profile for this space was eclectic, modern, and a touch of traditional - a mash up that has quickly become my favorite. This timeless space reflects the spunky personality of my client and shows theres more to her than meets the eye.
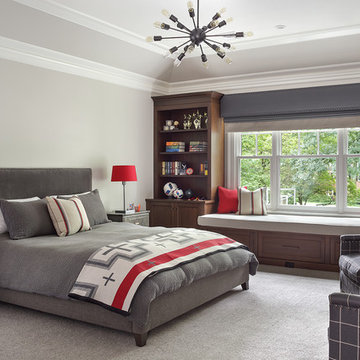
Teenage boy's bedroom with gray and red color palette. Red accents on pillows, in bedspread and on lampshades. Built in cabinetry surrounds window and window seat.
Peter Rymwid Photography
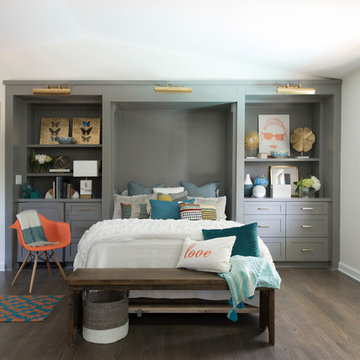
A fabulous Murphy bed looks elegant in a soft gray color, with brass hardware and library lights!
Bedroom - large transitional guest brown floor and dark wood floor bedroom idea in Austin with beige walls and no fireplace
Bedroom - large transitional guest brown floor and dark wood floor bedroom idea in Austin with beige walls and no fireplace

Sponsored
Columbus, OH
Dave Fox Design Build Remodelers
Columbus Area's Luxury Design Build Firm | 17x Best of Houzz Winner!

Winner of the 2018 Tour of Homes Best Remodel, this whole house re-design of a 1963 Bennet & Johnson mid-century raised ranch home is a beautiful example of the magic we can weave through the application of more sustainable modern design principles to existing spaces.
We worked closely with our client on extensive updates to create a modernized MCM gem.
Extensive alterations include:
- a completely redesigned floor plan to promote a more intuitive flow throughout
- vaulted the ceilings over the great room to create an amazing entrance and feeling of inspired openness
- redesigned entry and driveway to be more inviting and welcoming as well as to experientially set the mid-century modern stage
- the removal of a visually disruptive load bearing central wall and chimney system that formerly partitioned the homes’ entry, dining, kitchen and living rooms from each other
- added clerestory windows above the new kitchen to accentuate the new vaulted ceiling line and create a greater visual continuation of indoor to outdoor space
- drastically increased the access to natural light by increasing window sizes and opening up the floor plan
- placed natural wood elements throughout to provide a calming palette and cohesive Pacific Northwest feel
- incorporated Universal Design principles to make the home Aging In Place ready with wide hallways and accessible spaces, including single-floor living if needed
- moved and completely redesigned the stairway to work for the home’s occupants and be a part of the cohesive design aesthetic
- mixed custom tile layouts with more traditional tiling to create fun and playful visual experiences
- custom designed and sourced MCM specific elements such as the entry screen, cabinetry and lighting
- development of the downstairs for potential future use by an assisted living caretaker
- energy efficiency upgrades seamlessly woven in with much improved insulation, ductless mini splits and solar gain
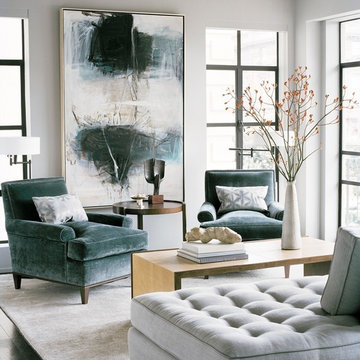
Lisa Romerein
Transitional living room photo in San Francisco with white walls and no tv
Transitional living room photo in San Francisco with white walls and no tv

Open concept kitchen - large modern l-shaped concrete floor and gray floor open concept kitchen idea in Los Angeles with an undermount sink, flat-panel cabinets, white cabinets, soapstone countertops, black backsplash, stone slab backsplash, paneled appliances, an island and black countertops

In the living room, floor to ceiling windows frame the space and create a bright and inviting feel. We introduced a palette of deep grey, blue, and rich cognac furniture that maintain a modern feel with their low profiles and clean lines.
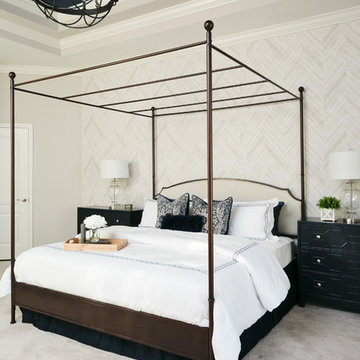
Native House Photography
Large elegant master carpeted and beige floor bedroom photo in Other with beige walls and no fireplace
Large elegant master carpeted and beige floor bedroom photo in Other with beige walls and no fireplace
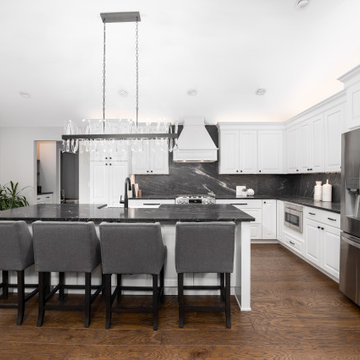
Sponsored
Hilliard, OH
Schedule a Free Consultation
Nova Design Build
Custom Premiere Design-Build Contractor | Hilliard, OH
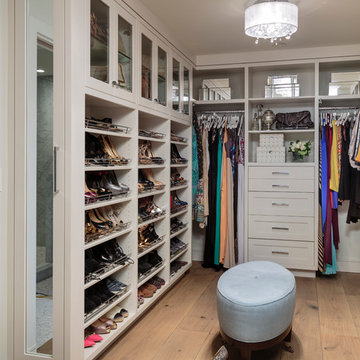
Large transitional women's light wood floor walk-in closet photo in Orange County with open cabinets and white cabinets

Our New Home Buyer commissioned HOMEREDI to convert their old Master Bathroom into a spacious newly designed Contemporary retreat. We asked our designer Samantha Murray from SM Designs to work with our client to select all required tiles from our tile distributor. We then extended full contractor pricing toward the purchase of all fixtures used in this Spa bathroom. One of the unique features of this bathroom is a large 40"x40"x32" Japanese style soaking tub. Once this magnificent project was completed we asked our professional photographer Chuck Dana's Photography to capture the beauty of implementation. Lots of credit also goes to our clients who worked with us and our designer to fine tune their requirements. We are privileged to make their imagination come to life in this magnificent space.
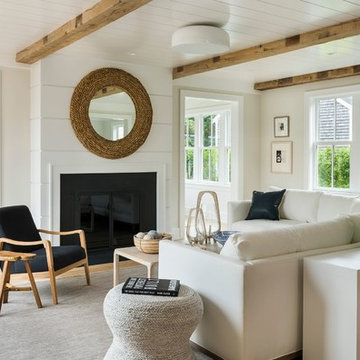
Inspiration for a large coastal open concept light wood floor and beige floor family room remodel in Providence with beige walls, a standard fireplace and no tv
Home Design Ideas

Sponsored
Sunbury, OH
J.Holderby - Renovations
Franklin County's Leading General Contractors - 2X Best of Houzz!
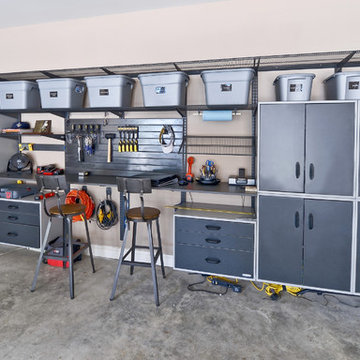
Organized Living freedomRail Garage designed by The Amandas. This adjustable garage storage system changes without any tools to fit any changing need. Plus, it's incredibly strong - holds up to 150 pounds every 40". Easy to install. Learn more http://organizedliving.com/home/products/freedomrail-garage
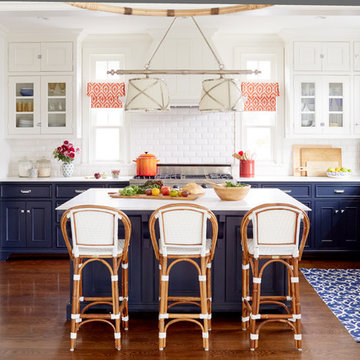
David Tsay for HGTV Magazine
Inspiration for a large coastal dark wood floor eat-in kitchen remodel in Los Angeles with a farmhouse sink, beaded inset cabinets, blue cabinets, marble countertops, white backsplash, stainless steel appliances, an island and subway tile backsplash
Inspiration for a large coastal dark wood floor eat-in kitchen remodel in Los Angeles with a farmhouse sink, beaded inset cabinets, blue cabinets, marble countertops, white backsplash, stainless steel appliances, an island and subway tile backsplash
24





















