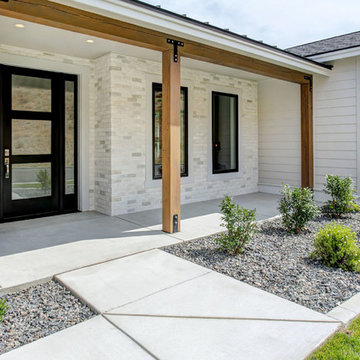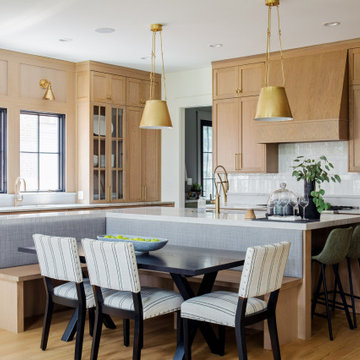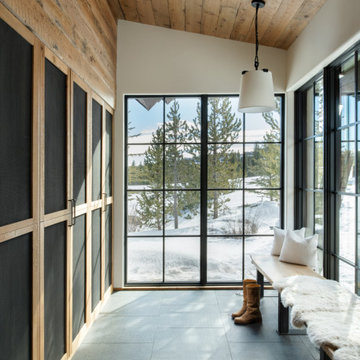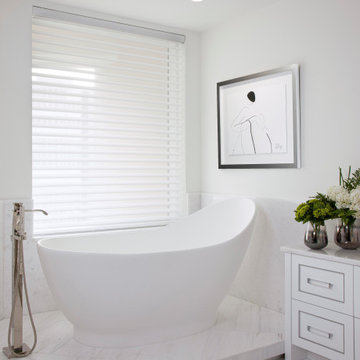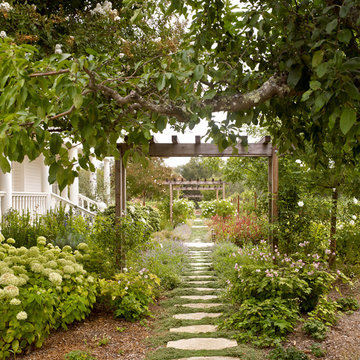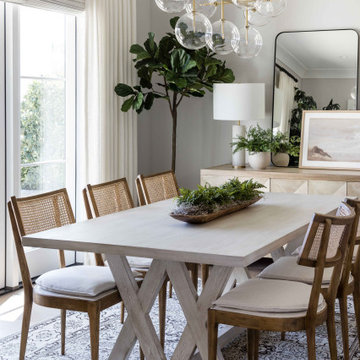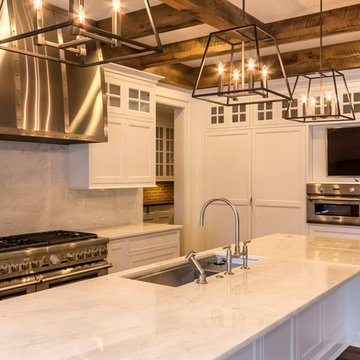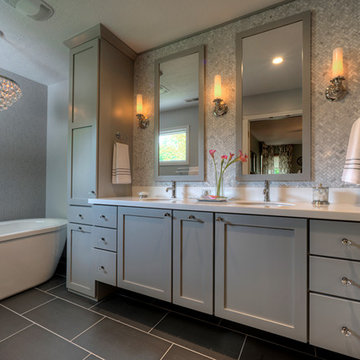Home Design Ideas

Lots of Drawers make retrieving cookware easy even for this retired couple. The distance between counters allows for multiple catering personnel to work together.
Photo Credit: Felicia Evans
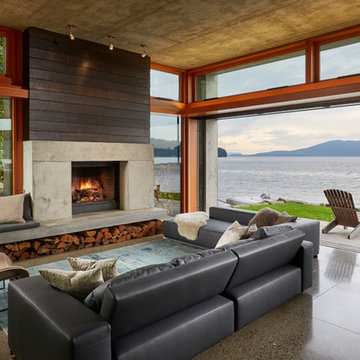
Patrick Barta
Inspiration for a contemporary living room remodel in Seattle with a standard fireplace
Inspiration for a contemporary living room remodel in Seattle with a standard fireplace
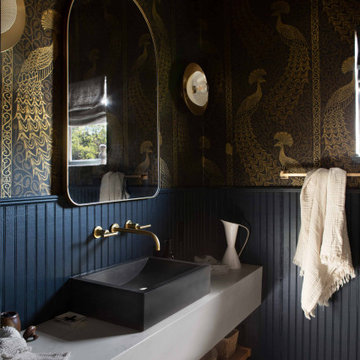
Getaway in style, in an immersive experience of beauty that will leave you rested and inspired. We've designed this historic cottage in our signature style located in historic Weatherford, Texas. It is available to you on Airbnb, or our website click on the link in the header titled: Properties.
Find the right local pro for your project

Example of a large classic gray floor eat-in kitchen design in San Francisco with marble countertops, red backsplash, brick backsplash, stainless steel appliances, an island, gray countertops, an undermount sink, recessed-panel cabinets and medium tone wood cabinets

library and reading area build into and under stairway.
Example of a farmhouse wooden u-shaped open staircase design in San Francisco
Example of a farmhouse wooden u-shaped open staircase design in San Francisco

Sponsored
Over 300 locations across the U.S.
Schedule Your Free Consultation
Ferguson Bath, Kitchen & Lighting Gallery
Ferguson Bath, Kitchen & Lighting Gallery

Harbor View is a modern-day interpretation of the shingled vacation houses of its seaside community. The gambrel roof, horizontal, ground-hugging emphasis, and feeling of simplicity, are all part of the character of the place.
While fitting in with local traditions, Harbor View is meant for modern living. The kitchen is a central gathering spot, open to the main combined living/dining room and to the waterside porch. One easily moves between indoors and outdoors.
The house is designed for an active family, a couple with three grown children and a growing number of grandchildren. It is zoned so that the whole family can be there together but retain privacy. Living, dining, kitchen, library, and porch occupy the center of the main floor. One-story wings on each side house two bedrooms and bathrooms apiece, and two more bedrooms and bathrooms and a study occupy the second floor of the central block. The house is mostly one room deep, allowing cross breezes and light from both sides.
The porch, a third of which is screened, is a main dining and living space, with a stone fireplace offering a cozy place to gather on summer evenings.
A barn with a loft provides storage for a car or boat off-season and serves as a big space for projects or parties in summer.

Sunroom - mid-sized country gray floor sunroom idea in San Francisco with a standard fireplace, a standard ceiling and a stone fireplace

Spacecrafting
Open concept kitchen - farmhouse l-shaped light wood floor and beige floor open concept kitchen idea in Minneapolis with shaker cabinets, white cabinets, white backsplash, subway tile backsplash, stainless steel appliances, an island and white countertops
Open concept kitchen - farmhouse l-shaped light wood floor and beige floor open concept kitchen idea in Minneapolis with shaker cabinets, white cabinets, white backsplash, subway tile backsplash, stainless steel appliances, an island and white countertops

Example of a huge transitional l-shaped light wood floor and beige floor open concept kitchen design in Houston with an undermount sink, shaker cabinets, light wood cabinets, quartz countertops, white backsplash, subway tile backsplash, stainless steel appliances, an island and white countertops
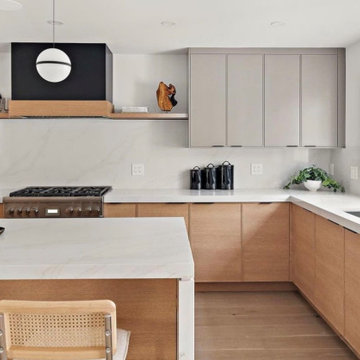
Everest Calacatta Crema Quartz
Jumbo XL 137"x78" Slab
Kitchen - contemporary kitchen idea in New York with quartz countertops
Kitchen - contemporary kitchen idea in New York with quartz countertops

Relaxing white and gray master bathroom with marble tiles and built-in storage
Photo by Stacy Zarin Goldberg Photography
Alcove shower - mid-sized transitional master gray tile and mosaic tile marble floor and gray floor alcove shower idea in DC Metro with recessed-panel cabinets, gray cabinets, a one-piece toilet, gray walls, an undermount sink, quartzite countertops, a hinged shower door and white countertops
Alcove shower - mid-sized transitional master gray tile and mosaic tile marble floor and gray floor alcove shower idea in DC Metro with recessed-panel cabinets, gray cabinets, a one-piece toilet, gray walls, an undermount sink, quartzite countertops, a hinged shower door and white countertops
Home Design Ideas

Sponsored
Columbus, OH
8x Best of Houzz
Dream Baths by Kitchen Kraft
Your Custom Bath Designers & Remodelers in Columbus I 10X Best Houzz

Inspiration for a large coastal medium tone wood floor and red floor kitchen remodel in Other with a farmhouse sink, shaker cabinets, white cabinets, marble countertops, white backsplash, marble backsplash, stainless steel appliances, an island and white countertops
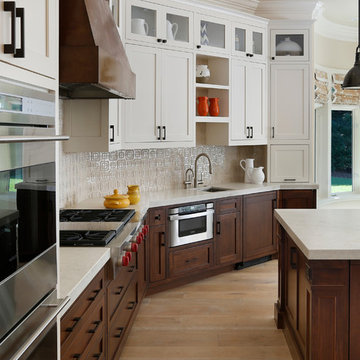
Kitchen - transitional kitchen idea in San Francisco with an undermount sink, dark wood cabinets, recessed-panel cabinets, white backsplash and stainless steel appliances
40





















