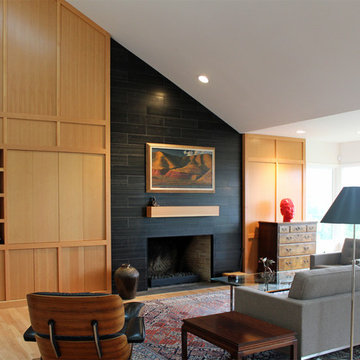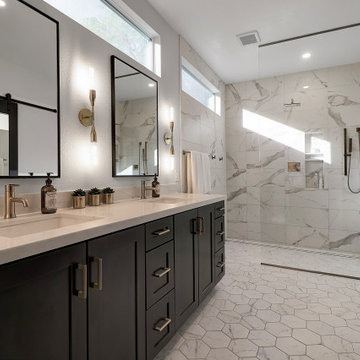Home Design Ideas

Inspiration for a large contemporary master marble floor and white floor bathroom remodel in Los Angeles with flat-panel cabinets, dark wood cabinets, granite countertops, white walls, an undermount sink and a hinged shower door

The home design started with wide open dining, & kitchen for entertaining.
To make the new space not so "New" We used a reclaimed antique hutch we saved from an Atlanta home that was being torn down.
Photos- Rustic White Photography

Dedicated laundry room - traditional l-shaped green floor and wallpaper dedicated laundry room idea in Boston with shaker cabinets, green cabinets, multicolored walls, a side-by-side washer/dryer and white countertops
Find the right local pro for your project

The master bathroom at the modern texas prefab.
Urban master bathroom photo in Austin with an integrated sink and concrete countertops
Urban master bathroom photo in Austin with an integrated sink and concrete countertops
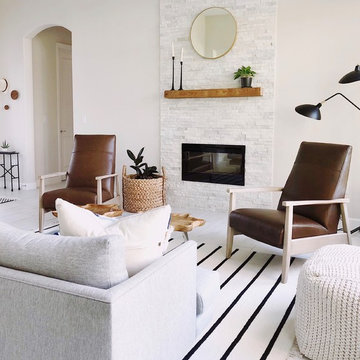
Inspiration for a scandinavian beige floor living room remodel in Orlando with beige walls, a ribbon fireplace and a stone fireplace

Sponsored
Westerville, OH
Fresh Pointe Studio
Industry Leading Interior Designers & Decorators | Delaware County, OH
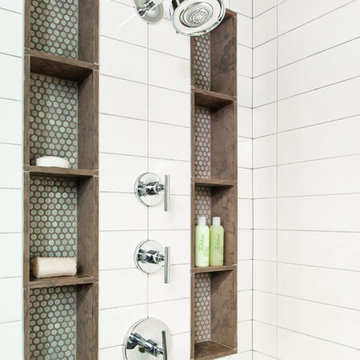
Ansel Olson
Minimalist master white tile and ceramic tile freestanding bathtub photo in Richmond with a vessel sink, flat-panel cabinets, dark wood cabinets, a wall-mount toilet and white walls
Minimalist master white tile and ceramic tile freestanding bathtub photo in Richmond with a vessel sink, flat-panel cabinets, dark wood cabinets, a wall-mount toilet and white walls

The homeowner felt closed-in with a small entry to the kitchen which blocked off all visual and audio connections to the rest of the first floor. The small and unimportant entry to the kitchen created a bottleneck of circulation between rooms. Our goal was to create an open connection between 1st floor rooms, make the kitchen a focal point and improve general circulation.
We removed the major wall between the kitchen & dining room to open up the site lines and expose the full extent of the first floor. We created a new cased opening that framed the kitchen and made the rear Palladian style windows a focal point. White cabinetry was used to keep the kitchen bright and a sharp contrast against the wood floors and exposed brick. We painted the exposed wood beams white to highlight the hand-hewn character.
The open kitchen has created a social connection throughout the entire first floor. The communal effect brings this family of four closer together for all occasions. The island table has become the hearth where the family begins and ends there day. It's the perfect room for breaking bread in the most casual and communal way.

©Finished Basement Company
Inspiration for a huge contemporary look-out dark wood floor and brown floor basement remodel in Denver with gray walls, a ribbon fireplace and a tile fireplace
Inspiration for a huge contemporary look-out dark wood floor and brown floor basement remodel in Denver with gray walls, a ribbon fireplace and a tile fireplace

Great room - transitional medium tone wood floor, brown floor, coffered ceiling, brick wall, wainscoting and wallpaper great room idea in Los Angeles with white walls and no fireplace

Black and white beautifully combined make this bathroom sleek and chic. Clean lines and modern design elements encompass this client's flawless design flair.
Photographer: Morgan English @theenglishden
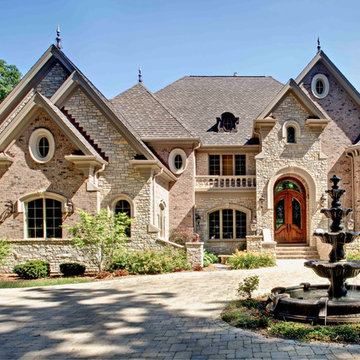
Beautiful Luxury Custom Home Built & Designed by Southampton Builders of St. Charles IL. View our Web Site to See More Great Pictures. Paul Schlismann Photography, Copyright Grasse River Studios, Jonathan Nutt

Sponsored
Columbus, OH
Licensed Contractor with Multiple Award
RTS Home Solutions
BIA of Central Ohio Award Winning Contractor

Nestled into sloping topography, the design of this home allows privacy from the street while providing unique vistas throughout the house and to the surrounding hill country and downtown skyline. Layering rooms with each other as well as circulation galleries, insures seclusion while allowing stunning downtown views. The owners' goals of creating a home with a contemporary flow and finish while providing a warm setting for daily life was accomplished through mixing warm natural finishes such as stained wood with gray tones in concrete and local limestone. The home's program also hinged around using both passive and active green features. Sustainable elements include geothermal heating/cooling, rainwater harvesting, spray foam insulation, high efficiency glazing, recessing lower spaces into the hillside on the west side, and roof/overhang design to provide passive solar coverage of walls and windows. The resulting design is a sustainably balanced, visually pleasing home which reflects the lifestyle and needs of the clients.
Photography by Andrew Pogue

Designed by Malia Schultheis and built by Tru Form Tiny. This Tiny Home features Blue stained pine for the ceiling, pine wall boards in white, custom barn door, custom steel work throughout, and modern minimalist window trim. The Cabinetry is Maple with stainless steel countertop and hardware. The backsplash is a glass and stone mix. It only has a 2 burner cook top and no oven. The washer/ drier combo is in the kitchen area. Open shelving was installed to maintain an open feel.
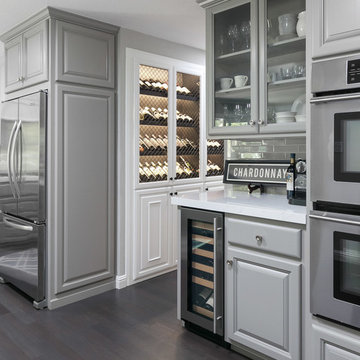
After renovation
Inspiration for a modern kitchen remodel in San Francisco
Inspiration for a modern kitchen remodel in San Francisco

James Lockhart photo
Inspiration for a huge timeless master carpeted and beige floor bedroom remodel in Atlanta with beige walls and no fireplace
Inspiration for a huge timeless master carpeted and beige floor bedroom remodel in Atlanta with beige walls and no fireplace
Home Design Ideas

Sponsored
Columbus, OH
Dave Fox Design Build Remodelers
Columbus Area's Luxury Design Build Firm | 17x Best of Houzz Winner!

Noriata limestone tile flooring
Roma Imperiale quartz slabs backsplash
Mother of Pearl quartzite countertop
Inspiration for a large contemporary l-shaped limestone floor and white floor open concept kitchen remodel in Miami with glass-front cabinets, medium tone wood cabinets, brown backsplash, stone slab backsplash, stainless steel appliances, an island and quartzite countertops
Inspiration for a large contemporary l-shaped limestone floor and white floor open concept kitchen remodel in Miami with glass-front cabinets, medium tone wood cabinets, brown backsplash, stone slab backsplash, stainless steel appliances, an island and quartzite countertops

Clean line, light paint and beautiful fireplace make this room inviting and cozy.
Mid-sized transitional enclosed light wood floor and beige floor living room photo in Houston with gray walls, a standard fireplace and a wall-mounted tv
Mid-sized transitional enclosed light wood floor and beige floor living room photo in Houston with gray walls, a standard fireplace and a wall-mounted tv
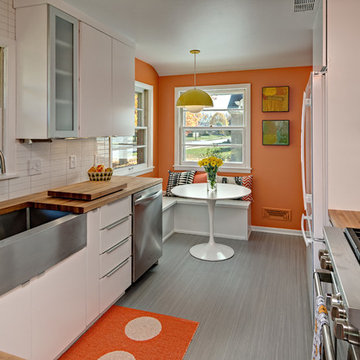
Ehlen Creative Communications
Mid-century modern kitchen photo in Minneapolis with a farmhouse sink, flat-panel cabinets, white cabinets, wood countertops, white backsplash and stainless steel appliances
Mid-century modern kitchen photo in Minneapolis with a farmhouse sink, flat-panel cabinets, white cabinets, wood countertops, white backsplash and stainless steel appliances
208

























