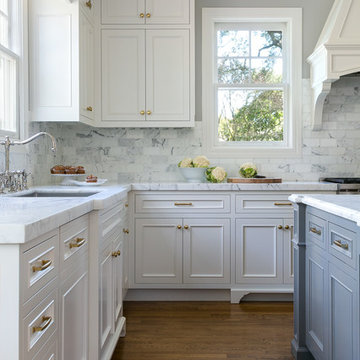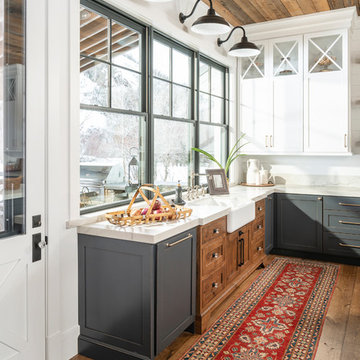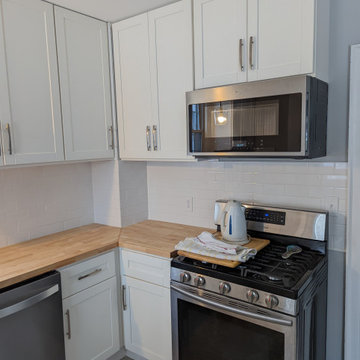Home Design Ideas

Contemporary Black Guest Bathroom With Floating Shelves.
Black is an unexpected palette in this contemporary guest bathroom. The dark walls are contrasted by a light wood vanity and wood floating shelves. Brass hardware adds a glam touch to the space.

This 2 story home with a first floor Master Bedroom features a tumbled stone exterior with iron ore windows and modern tudor style accents. The Great Room features a wall of built-ins with antique glass cabinet doors that flank the fireplace and a coffered beamed ceiling. The adjacent Kitchen features a large walnut topped island which sets the tone for the gourmet kitchen. Opening off of the Kitchen, the large Screened Porch entertains year round with a radiant heated floor, stone fireplace and stained cedar ceiling. Photo credit: Picture Perfect Homes
Find the right local pro for your project

This barrier free (curbless) shower was designed for easy access. The perfect solution for the elderly or anyone who wants to enter the shower without any issues. The dark gray concrete look floor tile extends uninterrupted into the shower. Satin nickel fixtures and a teak shower stool provide some contrast. Walls are also built with plywood substrate in order to any grab bars if the situation ever arises.
Photo: Stephen Allen

Elizabeth Dooley
Example of a mid-sized transitional master gray tile, white tile and ceramic tile ceramic tile bathroom design in New York with a one-piece toilet, flat-panel cabinets, white cabinets, white walls, solid surface countertops and a niche
Example of a mid-sized transitional master gray tile, white tile and ceramic tile ceramic tile bathroom design in New York with a one-piece toilet, flat-panel cabinets, white cabinets, white walls, solid surface countertops and a niche
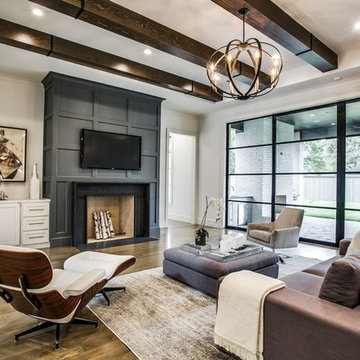
Transitional medium tone wood floor and brown floor living room photo in Dallas with white walls, a standard fireplace and a wall-mounted tv

Every day is a vacation in this Thousand Oaks Mediterranean-style outdoor living paradise. This transitional space is anchored by a serene pool framed by flagstone and elegant landscaping. The outdoor living space emphasizes the natural beauty of the surrounding area while offering all the advantages and comfort of indoor amenities, including stainless-steel appliances, custom beverage fridge, and a wood-burning fireplace. The dark stain and raised panel detail of the cabinets pair perfectly with the El Dorado stone pulled throughout this design; and the airy combination of chandeliers and natural lighting produce a charming, relaxed environment.
Flooring:
Kitchen and Pool Areas: Concrete
Pool Surround: Flagstone
Deck: Fiberon deck material
Light Fixtures: Chandelier
Stone/Masonry: El Dorado
Photographer: Tom Clary
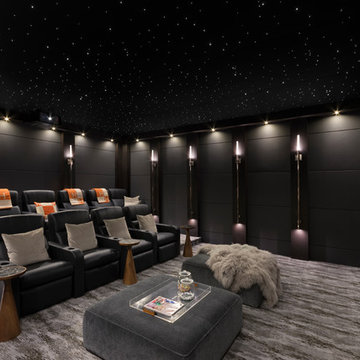
Trendy enclosed carpeted and gray floor home theater photo in Orange County with black walls

Mudroom converted to laundry room in this cottage home.
Small transitional single-wall porcelain tile and gray floor utility room photo in New York with an undermount sink, raised-panel cabinets, gray cabinets, quartz countertops, gray walls, a stacked washer/dryer and white countertops
Small transitional single-wall porcelain tile and gray floor utility room photo in New York with an undermount sink, raised-panel cabinets, gray cabinets, quartz countertops, gray walls, a stacked washer/dryer and white countertops

TEAM
Architect: LDa Architecture & Interiors
Builder: 41 Degrees North Construction, Inc.
Landscape Architect: Wild Violets (Landscape and Garden Design on Martha's Vineyard)
Photographer: Sean Litchfield Photography
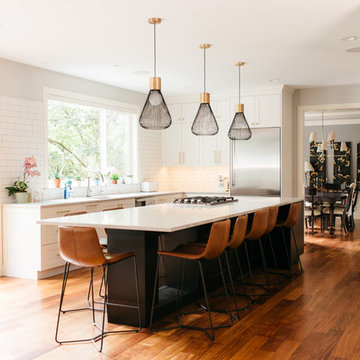
Inspiration for a large transitional u-shaped medium tone wood floor and brown floor open concept kitchen remodel in Seattle with shaker cabinets, white cabinets, quartz countertops, an island, white countertops, an undermount sink, white backsplash, subway tile backsplash and stainless steel appliances

Michael Hunter Photography
Living room - cottage medium tone wood floor and brown floor living room idea in Austin with white walls, a standard fireplace, a stone fireplace and a wall-mounted tv
Living room - cottage medium tone wood floor and brown floor living room idea in Austin with white walls, a standard fireplace, a stone fireplace and a wall-mounted tv

Sponsored
Westerville, OH
Red Pine Landscaping
Industry Leading Landscape Contractors in Franklin County, OH

Example of a mid-sized classic enclosed dark wood floor and brown floor living room design in Houston with brown walls, a standard fireplace, a stone fireplace and a wall-mounted tv

Alyssa Lee Photography
Basement - mid-sized country look-out carpeted and beige floor basement idea in Minneapolis with white walls, a standard fireplace and a tile fireplace
Basement - mid-sized country look-out carpeted and beige floor basement idea in Minneapolis with white walls, a standard fireplace and a tile fireplace

A renovated master bathroom in this mid-century house, created a spa-like atmosphere in this small space. To maintain the clean lines, the mirror and slender shelves were recessed into an new 2x6 wall for additional storage. This enabled the wall hung toilet to be mounted in this 'double' exterior wall without protruding into the space. The horizontal lines of the custom teak vanity + recessed shelves work seamlessly with the monolithic vanity top.
Tom Holdsworth Photography
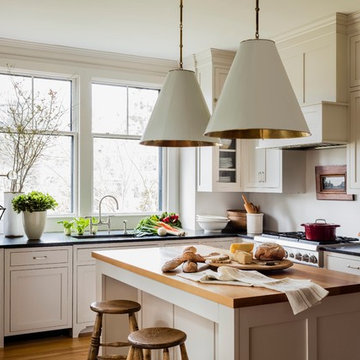
Michael J. Lee Photography for DESIGN NEW ENGLAND magazine
Crown Point Cabinetry
Kitchen - transitional kitchen idea in Boston
Kitchen - transitional kitchen idea in Boston
Home Design Ideas
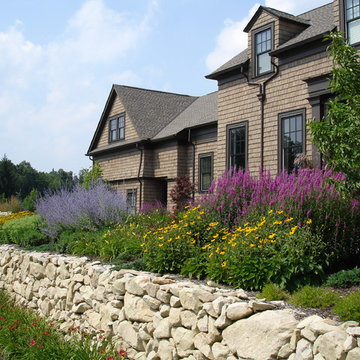
Sponsored
Columbus, OH
Free consultation for landscape design!
Peabody Landscape Group
Franklin County's Reliable Landscape Design & Contracting

Inspiration for a small timeless dark wood floor home bar remodel in Los Angeles with recessed-panel cabinets, white cabinets, quartzite countertops, gray backsplash and no sink

Example of a transitional gender-neutral walk-in closet design in Chicago with open cabinets and gray cabinets

Laura Hayes
Example of a mid-sized classic master beige tile and stone slab porcelain tile bathroom design in Other with raised-panel cabinets, white cabinets, white walls, an undermount sink and granite countertops
Example of a mid-sized classic master beige tile and stone slab porcelain tile bathroom design in Other with raised-panel cabinets, white cabinets, white walls, an undermount sink and granite countertops
2976

























