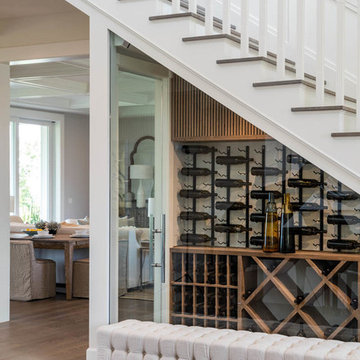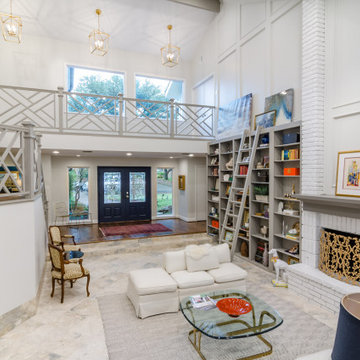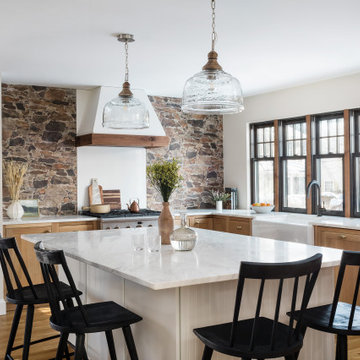Home Design Ideas

A new ensuite created in what was the old box bedroom
Example of a small trendy master yellow tile and ceramic tile black floor and single-sink bathroom design in London with white cabinets and a pedestal sink
Example of a small trendy master yellow tile and ceramic tile black floor and single-sink bathroom design in London with white cabinets and a pedestal sink

In the evening the garden walls are dramatically lit and the low planting wall transitions into a stone plinth for a soothing stone fountain.
Photo Credit: J. Michael Tucker

No space for a full laundry room? No problem! Hidden by closet doors, this fully functional laundry area is sleek and modern.
Inspiration for a small contemporary single-wall laundry closet remodel in San Francisco with a stacked washer/dryer, an undermount sink, flat-panel cabinets, beige cabinets and beige walls
Inspiration for a small contemporary single-wall laundry closet remodel in San Francisco with a stacked washer/dryer, an undermount sink, flat-panel cabinets, beige cabinets and beige walls
Find the right local pro for your project

Organized drawers, like these. make cooking easier. These great cooks needed a space that allowed for entertaining and multiple work zones. Storage was optimized and is efficient with pull-outs and dividers. The kitchen has almost doubled in size and now includes two dishwashers for easy clean up. Lighting was appointed with sparkling pendants, task lighting under cabinets and even the island has a soft glow. A happy space with room to work and entertain. Photo: DeMane Design
Winner: 1st Place ASID WA, Large Kitchen

Detached covered patio made of custom milled cypress which is durable and weather-resistant.
Amenities include a full outdoor kitchen, masonry wood burning fireplace and porch swing.

Example of a transitional l-shaped brown floor and medium tone wood floor kitchen pantry design in Raleigh with an undermount sink, recessed-panel cabinets, gray cabinets, gray backsplash, glass tile backsplash and white countertops
Reload the page to not see this specific ad anymore

Photos by Whit Preston
Architect: Cindy Black, Hello Kitchen
Inspiration for a timeless gray tile and stone tile tub/shower combo remodel in Austin with an undermount sink, white cabinets, an undermount tub and flat-panel cabinets
Inspiration for a timeless gray tile and stone tile tub/shower combo remodel in Austin with an undermount sink, white cabinets, an undermount tub and flat-panel cabinets

Pull-out for utensils
Kitchen - traditional light wood floor and beige floor kitchen idea in Bridgeport with raised-panel cabinets and brown cabinets
Kitchen - traditional light wood floor and beige floor kitchen idea in Bridgeport with raised-panel cabinets and brown cabinets

Our clients purchased this 1950 ranch style cottage knowing it needed to be updated. They fell in love with the location, being within walking distance to White Rock Lake. They wanted to redesign the layout of the house to improve the flow and function of the spaces while maintaining a cozy feel. They wanted to explore the idea of opening up the kitchen and possibly even relocating it. A laundry room and mudroom space needed to be added to that space, as well. Both bathrooms needed a complete update and they wanted to enlarge the master bath if possible, to have a double vanity and more efficient storage. With two small boys and one on the way, they ideally wanted to add a 3rd bedroom to the house within the existing footprint but were open to possibly designing an addition, if that wasn’t possible.
In the end, we gave them everything they wanted, without having to put an addition on to the home. They absolutely love the openness of their new kitchen and living spaces and we even added a small bar! They have their much-needed laundry room and mudroom off the back patio, so their “drop zone” is out of the way. We were able to add storage and double vanity to the master bathroom by enclosing what used to be a coat closet near the entryway and using that sq. ft. in the bathroom. The functionality of this house has completely changed and has definitely changed the lives of our clients for the better!

Minimalist Mountainside - Master Suite
Mark Boisclair Photography
Trendy master dark wood floor bedroom photo in Phoenix with white walls, a stone fireplace and a two-sided fireplace
Trendy master dark wood floor bedroom photo in Phoenix with white walls, a stone fireplace and a two-sided fireplace
Reload the page to not see this specific ad anymore

Gorgeous Remodel- We remodeled the 1st Floor of this beautiful water front home in Wexford Plantation, on Hilton Head Island, SC. We added a new pool and spa in the rear of the home overlooking the scenic harbor. The marble, onyx and tile work are incredible!

Rustic White Interiors
Study room - large transitional freestanding desk dark wood floor and brown floor study room idea in Atlanta with gray walls
Study room - large transitional freestanding desk dark wood floor and brown floor study room idea in Atlanta with gray walls

custom made vanity cabinet
Bathroom - large 1960s master white tile and porcelain tile porcelain tile, blue floor and double-sink bathroom idea in Little Rock with dark wood cabinets, white walls, quartz countertops, a hinged shower door, white countertops, a freestanding vanity, an undermount sink and flat-panel cabinets
Bathroom - large 1960s master white tile and porcelain tile porcelain tile, blue floor and double-sink bathroom idea in Little Rock with dark wood cabinets, white walls, quartz countertops, a hinged shower door, white countertops, a freestanding vanity, an undermount sink and flat-panel cabinets
Home Design Ideas
Reload the page to not see this specific ad anymore

Transitional Design Condo Update in San Francisco, California Pacific Heights Neighborhood
The owners of this condo in Pacific Heights wanted to update their 60’s style kitchen and bathrooms yet strike a balance between ultra modern and conservative. To achieve this, we combined clean modern lines and contemporary fittings with warm natural stone and rich woods. In the kitchen, a distinctive effect is achieved by using quarter sawn cherry veneer on the shaker style cabinet doors with parallel grain run horizontally. Beautiful brown granite and custom stain compliment the oak floors we selected to provide continuity with the rest of the house. The master bath features a vanity designed with a wrap-over counter of thick granite, wenge wood veneers, Venetian plaster and a carefully coordinated variety of glass and stone tiles. In the guest bath a similar material palette is enlivened by inclusion of a wall hung toilet and an art niche.

The soothing primary bath provides a respite from the homeowners' busy lives. The expansive vanity mirror highlights the room's tall ceilings, while the soft colors provide a relaxing atmosphere. Gold wall sconces, hardware and faucets are beautifully showcased against the rooms greige cabinetry. The shower is located in a separate bathroom alcove, allowing for privacy. The "his and her" shower boasts two shower heads, hand-held shower wands, a rain shower, a built-in quartz bench and two shower niches. A shower window allows natural light to flood the elegant space.

Bathroom - small transitional 3/4 white tile and subway tile porcelain tile, blue floor and single-sink bathroom idea in Phoenix with shaker cabinets, blue cabinets, gray walls, an undermount sink, quartz countertops, white countertops and a built-in vanity
1808































