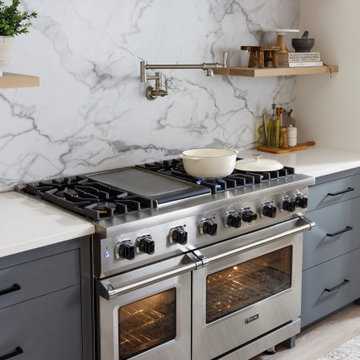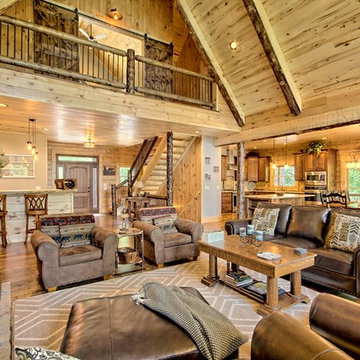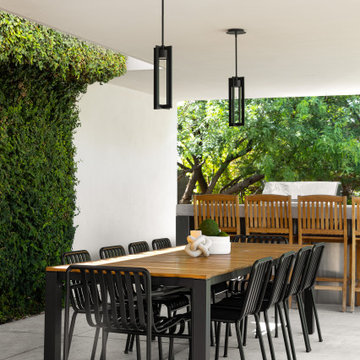Home Design Ideas

Pool Bath
Mid-sized transitional blue tile white floor and single-sink bathroom photo in Austin with black cabinets, blue walls and a floating vanity
Mid-sized transitional blue tile white floor and single-sink bathroom photo in Austin with black cabinets, blue walls and a floating vanity
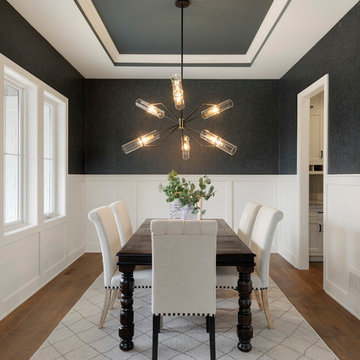
Formal dining features wainscoting, wallpaper, unique light fixture, and hardwood floors.
Example of a large transitional medium tone wood floor and brown floor enclosed dining room design in Minneapolis with no fireplace and gray walls
Example of a large transitional medium tone wood floor and brown floor enclosed dining room design in Minneapolis with no fireplace and gray walls

Inspiration for a contemporary open concept medium tone wood floor and wood ceiling living room remodel in Seattle with white walls, a ribbon fireplace and a metal fireplace
Find the right local pro for your project

Large trendy l-shaped light wood floor and beige floor open concept kitchen photo in San Francisco with an undermount sink, flat-panel cabinets, medium tone wood cabinets, marble countertops, stainless steel appliances and an island

Jim Fuhrmann
Eat-in kitchen - mid-sized country single-wall light wood floor eat-in kitchen idea in New York with an undermount sink, shaker cabinets, white cabinets, granite countertops, white backsplash, subway tile backsplash, stainless steel appliances and an island
Eat-in kitchen - mid-sized country single-wall light wood floor eat-in kitchen idea in New York with an undermount sink, shaker cabinets, white cabinets, granite countertops, white backsplash, subway tile backsplash, stainless steel appliances and an island
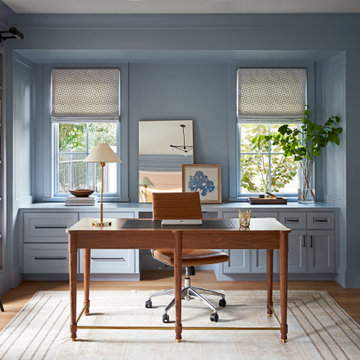
Inspiration for a handsome home study. Rice University inspired blue hue, a natural walnut Lawson Fenning desk, and beautiful built-ins to welcome the families book collection.

Renovated kitchen
Kitchen - mid-sized contemporary u-shaped light wood floor kitchen idea in Salt Lake City with a single-bowl sink, flat-panel cabinets, brown cabinets, metallic backsplash, metal backsplash, paneled appliances, a peninsula and white countertops
Kitchen - mid-sized contemporary u-shaped light wood floor kitchen idea in Salt Lake City with a single-bowl sink, flat-panel cabinets, brown cabinets, metallic backsplash, metal backsplash, paneled appliances, a peninsula and white countertops
Reload the page to not see this specific ad anymore
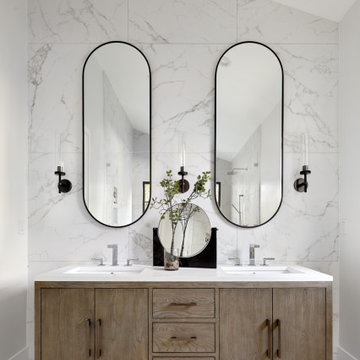
Photography: Agnieszka Jakubowicz / Design+Build: Craftsmen's Guild
Example of a trendy bathroom design in San Francisco
Example of a trendy bathroom design in San Francisco

debra szidon
Kitchen - 1950s l-shaped kitchen idea in San Francisco with an undermount sink, flat-panel cabinets, green cabinets, solid surface countertops, gray backsplash and an island
Kitchen - 1950s l-shaped kitchen idea in San Francisco with an undermount sink, flat-panel cabinets, green cabinets, solid surface countertops, gray backsplash and an island
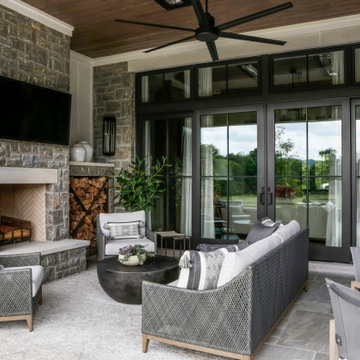
Large french country backyard stone patio photo in Nashville with a roof extension
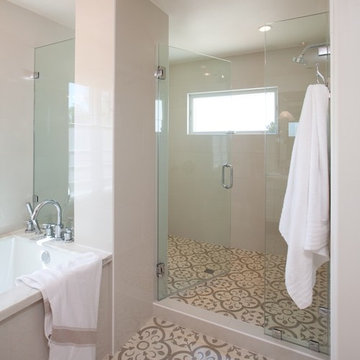
Large transitional master white tile and porcelain tile porcelain tile and multicolored floor alcove shower photo in Los Angeles with an undermount tub, white walls and a hinged shower door
Reload the page to not see this specific ad anymore
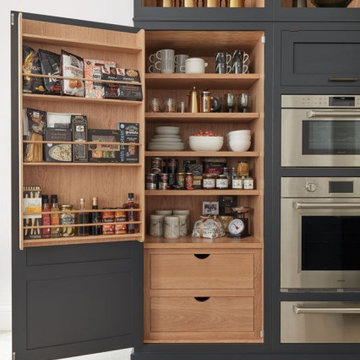
Example of a classic kitchen design in Columbus with recessed-panel cabinets and gray cabinets

Bathroom - large transitional master white tile and marble tile white floor and marble floor bathroom idea in Detroit with recessed-panel cabinets, white cabinets, gray walls, an undermount sink, white countertops, a two-piece toilet, marble countertops and a hinged shower door
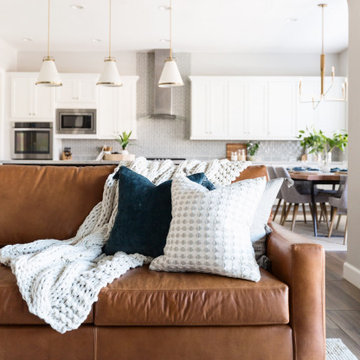
Family room - contemporary open concept brown floor family room idea in Phoenix with white walls
Home Design Ideas
Reload the page to not see this specific ad anymore

Inspiration for a mid-sized transitional master gray tile and ceramic tile porcelain tile and double-sink freestanding bathtub remodel in Seattle with shaker cabinets, gray cabinets, an undermount sink, quartz countertops, a hinged shower door, white countertops and a built-in vanity
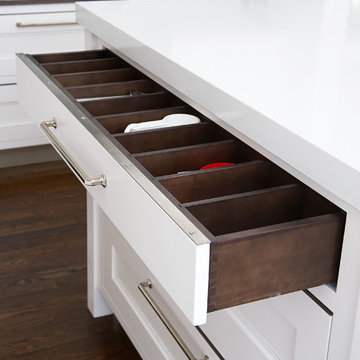
A spacious colonial in the heart of the waterfront community of Greenhaven still had its original 1950s kitchen. A renovation without an addition added space by reconfiguring, and the wall between kitchen and family room was removed to create open flow. A beautiful banquette was built where the family can enjoy breakfast overlooking the pool. Kitchen Design: Studio Dearborn. Interior decorating by Lorraine Levinson. All appliances: Thermador. Countertops: Pental Quartz Lattice. Hardware: Top Knobs Chareau Series Emerald Pulls and knobs. Stools and pendant lights: West Elm. Photography: Jeff McNamara.
16



























