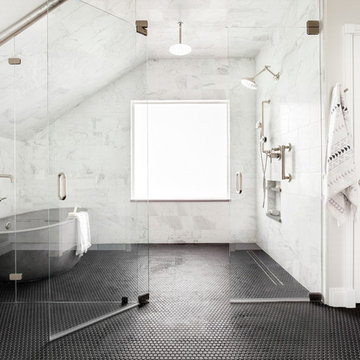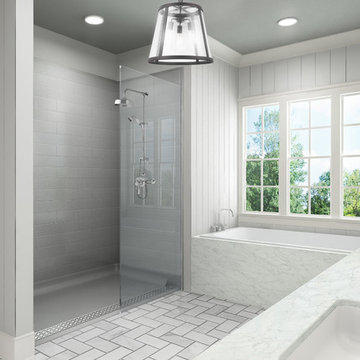Home Design Ideas

Inspiration for a large cottage master porcelain tile and white tile marble floor and white floor bathroom remodel in Boise with shaker cabinets, medium tone wood cabinets, white walls, an undermount sink, quartz countertops and white countertops

Inspiration for a mid-sized transitional formal dark wood floor living room remodel in Chicago with a stone fireplace, gray walls and a standard fireplace

The heart of the home, this kitchen is bright and full of natural light. Floating shelves hold dishes while a large island provides work space and storage. Cambria quartz countertops.
Inspiro 8
Find the right local pro for your project

Cabinets: Dove Gray- Slab Door
Box shelves Shelves: Seagull Gray
Countertop: Perimeter/Dropped 4” mitered edge- Pacific shore Quartz Calacatta Milos
Countertop: Islands-4” mitered edge- Caesarstone Symphony Gray 5133
Backsplash: Run the countertop- Caesarstone Statuario Maximus 5031
Photographer: Steve Chenn

Meagan Larsen Photography
Example of a trendy master black floor bathroom design in Denver with beige walls and a hinged shower door
Example of a trendy master black floor bathroom design in Denver with beige walls and a hinged shower door

Inspiration for a large transitional l-shaped light wood floor eat-in kitchen remodel in Philadelphia with a farmhouse sink, flat-panel cabinets, white cabinets, soapstone countertops, white backsplash, ceramic backsplash, paneled appliances, an island and gray countertops

Example of a large transitional light wood floor and beige floor kitchen design in San Diego with an undermount sink, white cabinets, gray backsplash, stainless steel appliances, an island, white countertops, quartz countertops, glass tile backsplash and shaker cabinets
Reload the page to not see this specific ad anymore

High Ceilings and Tall Cabinetry. Water fall Counters in Marble.
Inspiration for a large transitional galley medium tone wood floor and brown floor eat-in kitchen remodel in Houston with shaker cabinets, white cabinets, marble countertops, an island, an undermount sink, gray backsplash, marble backsplash, stainless steel appliances and gray countertops
Inspiration for a large transitional galley medium tone wood floor and brown floor eat-in kitchen remodel in Houston with shaker cabinets, white cabinets, marble countertops, an island, an undermount sink, gray backsplash, marble backsplash, stainless steel appliances and gray countertops

https://bestbath.com/products/showers/
Modern Bathroom accessible shower walk in shower trench drain
...
walk in shower
walk in showers
walk-in showers
walk-in shower
roll-in shower
handicap showers
ada shower
handicap shower
barrier free shower
barrier free showers
commercial bathroom
accessible shower
accessible showers
ada shower stall
barrier free shower pan
barrier free shower pans
wheelchair shower
ada bathtub
ada roll in shower
roll-in showers
ada compliant shower
commercial shower
rollin shower
barrier free shower stall
barrier free shower stalls
wheel chair shower
ada shower base
commercial shower stalls
barrier free bathroom
barrier free bathrooms
ada compliant shower stall
accessible roll in shower
ada shower threshold
ada shower units
wheelchair accessible shower threshold
wheelchair access shower
ada accessible shower
ada shower enclosures
innovative bathroom design
barrier free shower floor
bathroom dealer
bathroom dealers
ada compliant shower enclosures
ada tubs and showers

Example of a large urban u-shaped laminate floor and brown floor kitchen design in Los Angeles with a farmhouse sink, shaker cabinets, black cabinets, red backsplash, brick backsplash, stainless steel appliances, an island and white countertops

Living room - large traditional formal and enclosed medium tone wood floor and gray floor living room idea in Other with beige walls, a standard fireplace, a stone fireplace and no tv

Family room - coastal light wood floor family room idea in Los Angeles with beige walls, no fireplace and a media wall

This open and airy kitchen by Millhaven Homes in Utah has hints of farmhouse flair and Cambria Clareanne Matte™ countertops. A large island serves for entertaining and family gatherings.
Photo: Rebekah Westover
Reload the page to not see this specific ad anymore

This creative transitional space was transformed from a very dated layout that did not function well for our homeowners - who enjoy cooking for both their family and friends. They found themselves cooking on a 30" by 36" tiny island in an area that had much more potential. A completely new floor plan was in order. An unnecessary hallway was removed to create additional space and a new traffic pattern. New doorways were created for access from the garage and to the laundry. Just a couple of highlights in this all Thermador appliance professional kitchen are the 10 ft island with two dishwashers (also note the heated tile area on the functional side of the island), double floor to ceiling pull-out pantries flanking the refrigerator, stylish soffited area at the range complete with burnished steel, niches and shelving for storage. Contemporary organic pendants add another unique texture to this beautiful, welcoming, one of a kind kitchen! Photos by David Cobb Photography.

Inspiration for a contemporary gray tile concrete floor and gray floor bathroom remodel in Miami with gray walls, a hinged shower door and a niche

Kitchen - cottage u-shaped medium tone wood floor and brown floor kitchen idea in Jacksonville with a farmhouse sink, raised-panel cabinets, black cabinets, wood countertops, red backsplash, brick backsplash, stainless steel appliances, an island and brown countertops

Example of a transitional wooden l-shaped mixed material railing staircase design in New York with painted risers
Home Design Ideas
Reload the page to not see this specific ad anymore

Mid-sized minimalist master light wood floor and white floor bedroom photo in Miami with beige walls

Willow Lane House | ART ROOM
Builder: SD Custom Homes
Interior Design: Bria Hammel Interiors
Architect: David Charlez Designs
Home studio - traditional built-in desk dark wood floor home studio idea in Minneapolis with white walls
Home studio - traditional built-in desk dark wood floor home studio idea in Minneapolis with white walls

Inspiration for a transitional backyard deck remodel in Dallas with a fire pit and a pergola
832



























