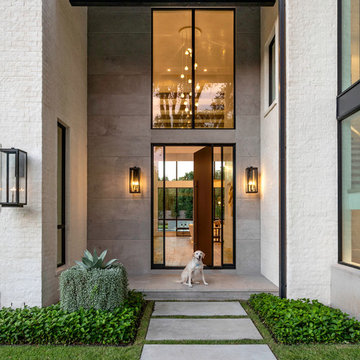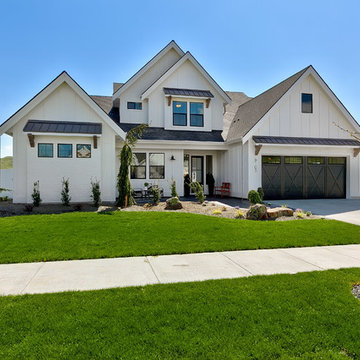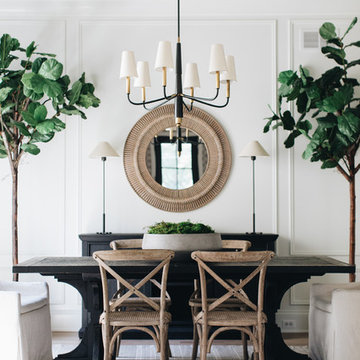Home Design Ideas

Photography by Jess Kettle
Inspiration for a coastal light wood floor and beige floor single front door remodel in San Francisco with white walls and a white front door
Inspiration for a coastal light wood floor and beige floor single front door remodel in San Francisco with white walls and a white front door

cabin, country home, custom vanity, farm sink, modern farmhouse, mountain home, natural materials,
Farmhouse white tile white floor bathroom photo in Salt Lake City with dark wood cabinets, white walls, a trough sink, white countertops and open cabinets
Farmhouse white tile white floor bathroom photo in Salt Lake City with dark wood cabinets, white walls, a trough sink, white countertops and open cabinets

This couple purchased a second home as a respite from city living. Living primarily in downtown Chicago the couple desired a place to connect with nature. The home is located on 80 acres and is situated far back on a wooded lot with a pond, pool and a detached rec room. The home includes four bedrooms and one bunkroom along with five full baths.
The home was stripped down to the studs, a total gut. Linc modified the exterior and created a modern look by removing the balconies on the exterior, removing the roof overhang, adding vertical siding and painting the structure black. The garage was converted into a detached rec room and a new pool was added complete with outdoor shower, concrete pavers, ipe wood wall and a limestone surround.
Living Room Details:
Two-story space open to the kitchen features a cultured cut stone fireplace and wood niche. The niche exposes the existing stone prior to the renovation.
-Large picture windows
-Sofa, Interior Define
-Poof, Luminaire
-Artwork, Linc Thelen (Oil on Canvas)
-Sconces, Lighting NY
-Coffe table, Restoration Hardware
-Rug, Crate and Barrel
-Floor lamp, Restoration Hardware
-Storage beneath the painting, custom by Linc in his shop.
-Side table, Mater
-Lamp, Gantri
-White shiplap ceiling with white oak beams
-Flooring is rough wide plank white oak and distressed
Find the right local pro for your project
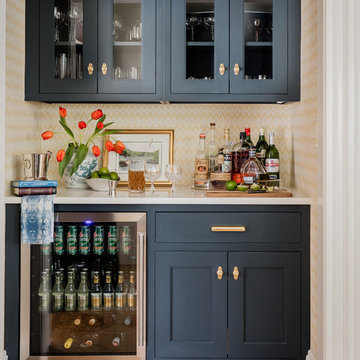
Inspiration for a transitional single-wall multicolored floor home bar remodel in Boston with no sink, glass-front cabinets, blue cabinets and white countertops

Kitchen - transitional l-shaped dark wood floor and brown floor kitchen idea in Charlotte with shaker cabinets, gray cabinets, white backsplash, stainless steel appliances, an island and white countertops

Example of a mid-sized beach style 3/4 white tile and ceramic tile ceramic tile and black floor alcove shower design in Los Angeles with a one-piece toilet, white walls, a drop-in sink, quartz countertops, a hinged shower door, white countertops, flat-panel cabinets and light wood cabinets

Basement - mid-sized transitional look-out laminate floor and brown floor basement idea in New York with gray walls and no fireplace
Reload the page to not see this specific ad anymore

Beach style 3/4 blue tile gray floor bathroom photo in Orange County with light wood cabinets, gray walls, an undermount sink, gray countertops and shaker cabinets

Transitional black tile multicolored floor alcove shower photo in Houston with shaker cabinets, black cabinets, white walls, an undermount sink and white countertops

Inspiration for a huge french country l-shaped dark wood floor and brown floor kitchen remodel in San Francisco with a farmhouse sink, stainless steel appliances, two islands, beige countertops, white cabinets, granite countertops, beige backsplash, stone tile backsplash and raised-panel cabinets

Main view of urban kitchen with cabinets soaring 11 feet high.
Inspiration for a transitional l-shaped medium tone wood floor and brown floor eat-in kitchen remodel in Boston with blue cabinets, white backsplash, ceramic backsplash, a farmhouse sink, shaker cabinets, no island and white countertops
Inspiration for a transitional l-shaped medium tone wood floor and brown floor eat-in kitchen remodel in Boston with blue cabinets, white backsplash, ceramic backsplash, a farmhouse sink, shaker cabinets, no island and white countertops

Open concept kitchen - mid-sized coastal l-shaped light wood floor and beige floor open concept kitchen idea in Los Angeles with an undermount sink, white cabinets, gray backsplash, stainless steel appliances, an island, quartzite countertops, cement tile backsplash, white countertops and recessed-panel cabinets
Reload the page to not see this specific ad anymore

Inspiration for a mid-sized contemporary beige two-story stone townhouse exterior remodel with a shed roof and a metal roof
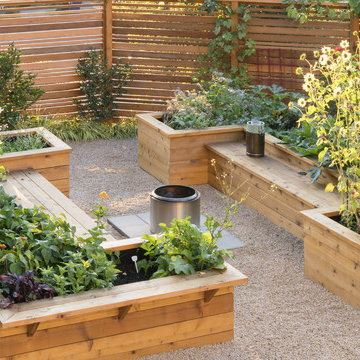
Landscape contracting by Avid Landscape.
Carpentry by Contemporary Homestead.
Photograph by Meghan Montgomery.
Design ideas for a mid-sized transitional full sun backyard gravel landscaping in Seattle with a fire pit.
Design ideas for a mid-sized transitional full sun backyard gravel landscaping in Seattle with a fire pit.

Inspiration for a huge contemporary two-story brick exterior home remodel in Houston with a tile roof
Home Design Ideas
Reload the page to not see this specific ad anymore

Kitchen Design: Lifestyle Kitchen Studio
Interior Design: Francesca Owings Interior Design
Builder: Insignia Homes
Photography: Ashley Avila Photography

This stunning master bath remodel is a place of peace and solitude from the soft muted hues of white, gray and blue to the luxurious deep soaking tub and shower area with a combination of multiple shower heads and body jets. The frameless glass shower enclosure furthers the open feel of the room, and showcases the shower’s glittering mosaic marble and polished nickel fixtures. The separate custom vanities, elegant fixtures and dramatic crystal chandelier give the room plenty of sparkle.
1000


























