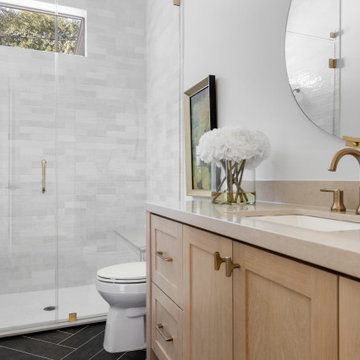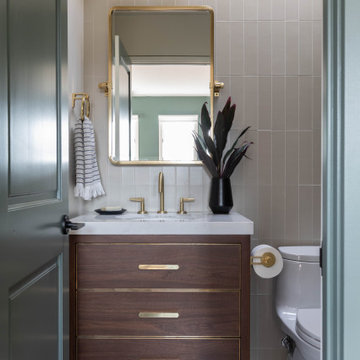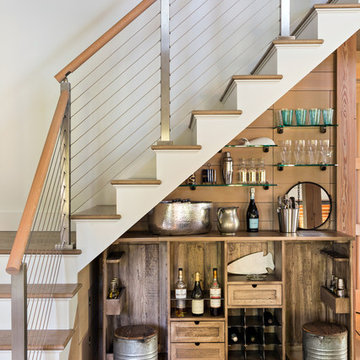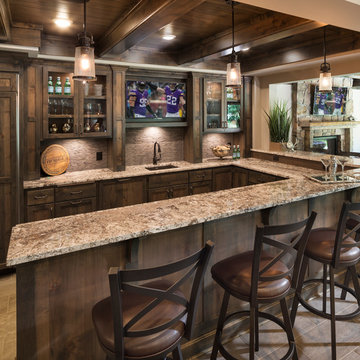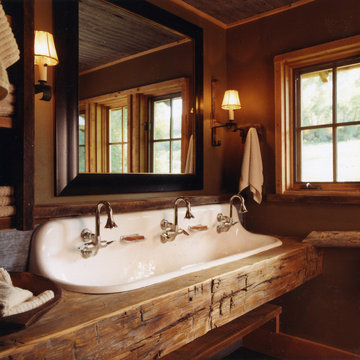Home Design Ideas

Daniel Shea
Large urban open concept light wood floor and beige floor family room photo in New York with white walls, a wall-mounted tv and no fireplace
Large urban open concept light wood floor and beige floor family room photo in New York with white walls, a wall-mounted tv and no fireplace

Photography: Garett + Carrie Buell of Studiobuell/ studiobuell.com
Open concept kitchen - large transitional galley medium tone wood floor and brown floor open concept kitchen idea in Nashville with shaker cabinets, white cabinets, marble countertops, green backsplash, two islands and white countertops
Open concept kitchen - large transitional galley medium tone wood floor and brown floor open concept kitchen idea in Nashville with shaker cabinets, white cabinets, marble countertops, green backsplash, two islands and white countertops
Find the right local pro for your project

This typical 70’s bathroom with a sunken tile bath and bright wallpaper was transformed into a Zen-like luxury bath. A custom designed Japanese soaking tub was built with its water filler descending from a spout in the ceiling, positioned next to a nautilus shaped shower with frameless curved glass lined with stunning gold toned mosaic tile. Custom built cedar cabinets with a linen closet adorned with twigs as door handles. Gorgeous flagstone flooring and customized lighting accentuates this beautiful creation to surround yourself in total luxury and relaxation.
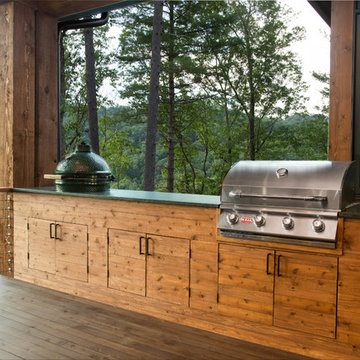
Patio kitchen - mid-sized rustic backyard patio kitchen idea in Other with decking and a roof extension
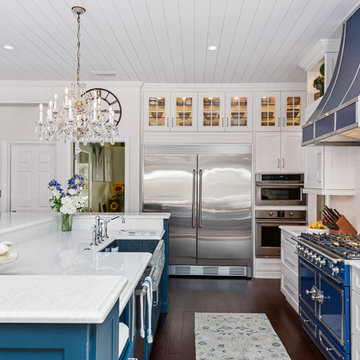
Beautiful, recently remodeled blue and white farmhouse kitchen in Winter Park, Florida. The cabinets are Omega, Renner style - Blue Lagoon on the island and Pearl on the perimeter. The countertops and backsplash are Cambria Delgatie and Gold. The range is La Cornue CornuFe 110 in Provence Blue. Frigidaire refrigerator.

Sponsored
London, OH
Fine Designs & Interiors, Ltd.
Columbus Leading Interior Designer - Best of Houzz 2014-2022
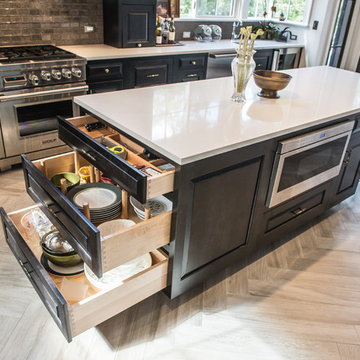
This space had the potential for greatness but was stuck in the 1980's era. We were able to transform and re-design this kitchen that now enables it to be called not just a "dream Kitchen", but also holds the award for "Best Kitchen in Westchester for 2016 by Westchester Home Magazine". Features in the kitchen are as follows: Inset cabinet construction, Maple Wood, Onyx finish, Raised Panel Door, sliding ladder, huge Island with seating, pull out drawers for big pots and baking pans, pullout storage under sink, mini bar, overhead television, builtin microwave in Island, massive stainless steel range and hood, Office area, Quartz counter top.
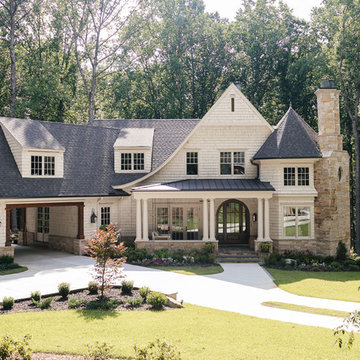
Large transitional beige two-story wood house exterior photo in Atlanta with a hip roof and a shingle roof

Example of a small classic wallpaper powder room design in Other with white cabinets, quartz countertops, white countertops and a freestanding vanity
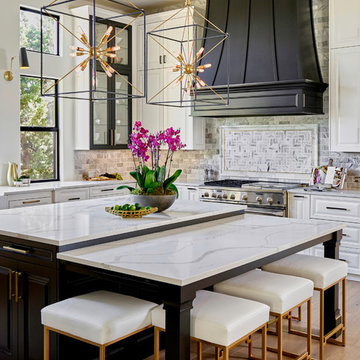
Matthew Niemann Photography
Inspiration for a transitional kitchen remodel in Austin
Inspiration for a transitional kitchen remodel in Austin
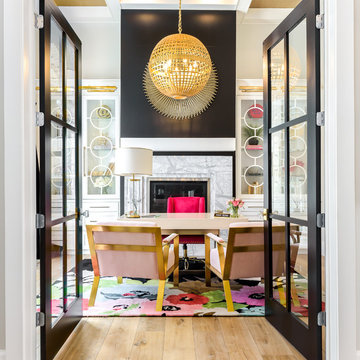
Large transitional freestanding desk light wood floor and beige floor study room photo in Salt Lake City with beige walls, a standard fireplace and a stone fireplace

Sponsored
Columbus, OH
We Design, Build and Renovate
CHC & Family Developments
Industry Leading General Contractors in Franklin County, Ohio
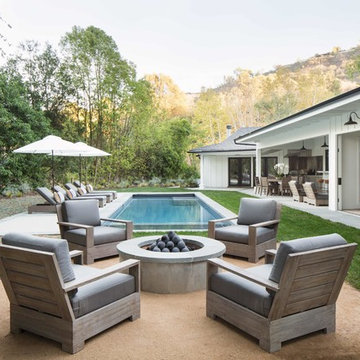
Photo: Meghan Bob Photo
Example of a farmhouse backyard concrete paver and rectangular lap pool design in Los Angeles
Example of a farmhouse backyard concrete paver and rectangular lap pool design in Los Angeles

Basement Mud Room
Large transitional slate floor entryway photo in New York with beige walls and a white front door
Large transitional slate floor entryway photo in New York with beige walls and a white front door

David Cannon
Kitchen - coastal l-shaped dark wood floor and brown floor kitchen idea in Atlanta with a farmhouse sink, shaker cabinets, gray cabinets, multicolored backsplash, stainless steel appliances, an island and white countertops
Kitchen - coastal l-shaped dark wood floor and brown floor kitchen idea in Atlanta with a farmhouse sink, shaker cabinets, gray cabinets, multicolored backsplash, stainless steel appliances, an island and white countertops
Home Design Ideas

Inspiration for a mid-sized transitional light wood floor and beige floor entryway remodel in Indianapolis with white walls and a light wood front door

This beautiful showcase home offers a blend of crisp, uncomplicated modern lines and a touch of farmhouse architectural details. The 5,100 square feet single level home with 5 bedrooms, 3 ½ baths with a large vaulted bonus room over the garage is delightfully welcoming.
For more photos of this project visit our website: https://wendyobrienid.com.
56

























