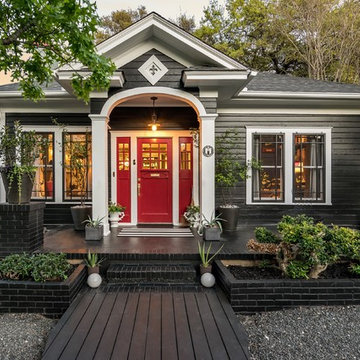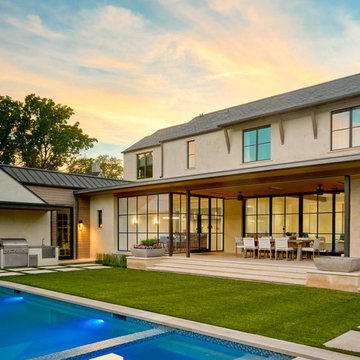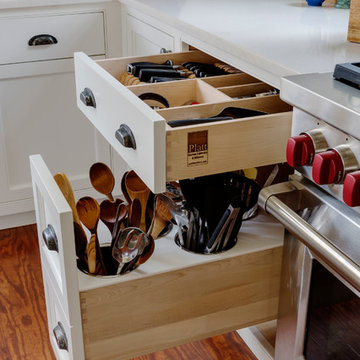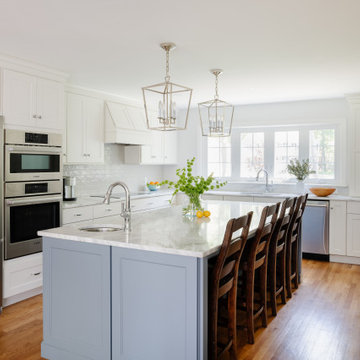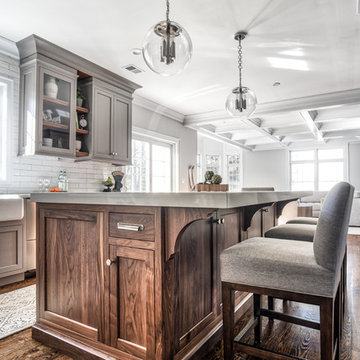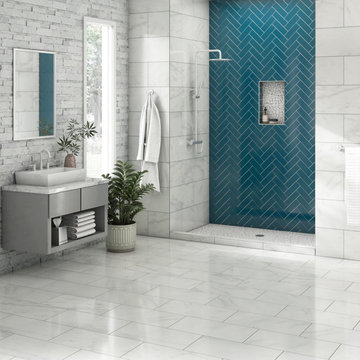Home Design Ideas

THE DREAM White Kitchen! This room is elegant and visually stunning with clean modern lines, and yet replete with warm, inviting charm in every aspect of its design. This gorgeous white kitchen by Courthouse Design/Build with wonderful Wood-Mode cabinetry from the Courthouse Kitchens & Baths Design Studio seamlessly combines traditional elements with contemporary, modern design to bring that perfect dream of a white kitchen to life.
Kenneth M. Wyner Photography Inc.

This stunning custom master closet is part of a whole house design and renovation project by Haven Design and Construction. The homeowners desired a master suite with a dream closet that had a place for everything. We started by significantly rearranging the master bath and closet floorplan to allow room for a more spacious closet. The closet features lighted storage for purses and shoes, a rolling ladder for easy access to top shelves, pull down clothing rods, an island with clothes hampers and a handy bench, a jewelry center with mirror, and ample hanging storage for clothing.
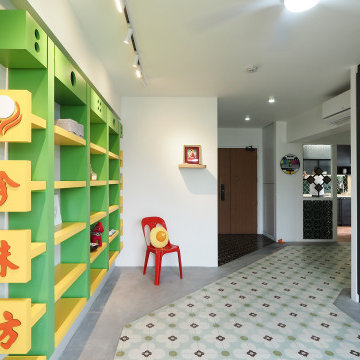
The two shelves in the living area are stylised versions of the People’s Park Complex building and Singapore map to enhance the Singaporean identity. The Ubin island on the ‘Singapore map’ shelf has been designed as an individual component to highlight it as the clients’ wedding venue.
Find the right local pro for your project

Example of a large arts and crafts backyard patio kitchen design in Seattle with decking and a roof extension
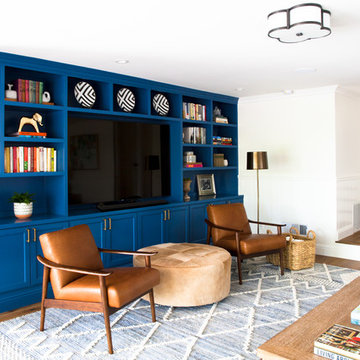
Heidi Lancaster
Family room - mid-sized transitional open concept medium tone wood floor and brown floor family room idea in San Francisco with white walls and a media wall
Family room - mid-sized transitional open concept medium tone wood floor and brown floor family room idea in San Francisco with white walls and a media wall

It was pretty much a blank area but with some elevation issues. The seating wall served 2 purposes as a seating space but also to retain some of the patio. Natural fieldstone steppers lead from the driveway area to the patio. An assortment of perennials and plantings soften the hardscape project. Serviceberry, hybrid dogwood, and a large dwarf pine are the anchor plants. We also created a raised vegetable garden space off the patio too.
Marc Depoto (Hillside Nurseries Inc.)

Whit Preston
Example of a mid-sized trendy dark wood floor and brown floor kitchen design in Austin with flat-panel cabinets, gray cabinets, a peninsula, an undermount sink, quartz countertops, white backsplash, mosaic tile backsplash, stainless steel appliances and gray countertops
Example of a mid-sized trendy dark wood floor and brown floor kitchen design in Austin with flat-panel cabinets, gray cabinets, a peninsula, an undermount sink, quartz countertops, white backsplash, mosaic tile backsplash, stainless steel appliances and gray countertops
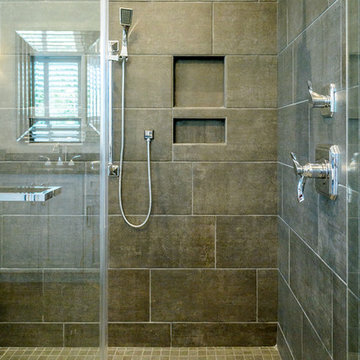
Inside the shower in the master bathroom, we can see more detail for the 12 x 24 porcelain tile walls and the mosaic tile floor. This is a zero entry, curbless shower with a glass door. Very roomy.
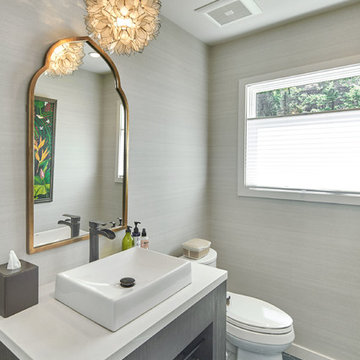
Powder room - large transitional ceramic tile and gray floor powder room idea in San Francisco with a two-piece toilet, gray walls, a vessel sink, solid surface countertops and white countertops

Inspiration for a small industrial l-shaped medium tone wood floor and brown floor eat-in kitchen remodel in Columbus with a drop-in sink, recessed-panel cabinets, black cabinets, wood countertops, white backsplash, ceramic backsplash, colored appliances, an island and brown countertops
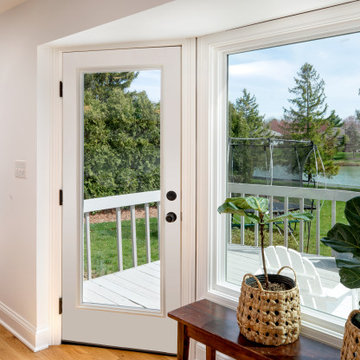
Sponsored
Plain City, OH
Kuhns Contracting, Inc.
Central Ohio's Trusted Home Remodeler Specializing in Kitchens & Baths
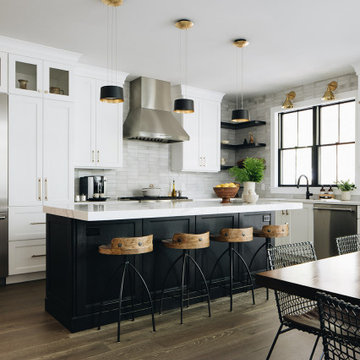
Custom Kitchen feature white cabinets with a black stained 8ft island. Hand made Pratt and Larson tile is used for the backsplash.
Example of a large country kitchen design in Grand Rapids
Example of a large country kitchen design in Grand Rapids

Example of a large beach style marble floor, white floor and shiplap wall mudroom design in Miami with white walls

The residence on the third level of this live/work space is completely private. The large living room features a brick wall with a long linear fireplace and gray toned furniture with leather accents. The dining room features banquette seating with a custom table with built in leaves to extend the table for dinner parties. The kitchen also has the ability to grow with its custom one of a kind island including a pullout table.
An ARDA for indoor living goes to
Visbeen Architects, Inc.
Designers: Visbeen Architects, Inc. with Vision Interiors by Visbeen
From: East Grand Rapids, Michigan
Home Design Ideas
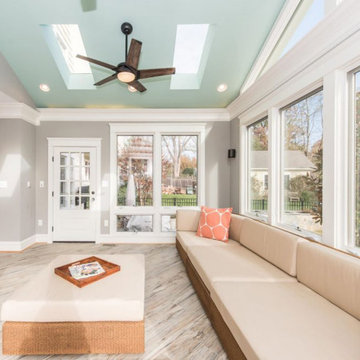
Sponsored
Hilliard, OH
Schedule a Free Consultation
Nova Design Build
Custom Premiere Design-Build Contractor | Hilliard, OH
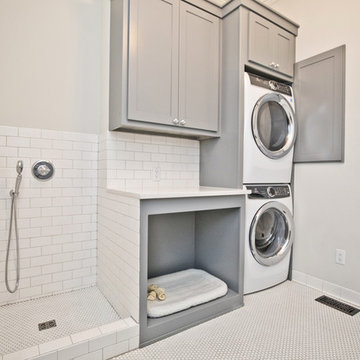
Example of a mid-sized transitional single-wall dedicated laundry room design in Other with shaker cabinets, gray cabinets, gray walls, a stacked washer/dryer and white countertops
120

























