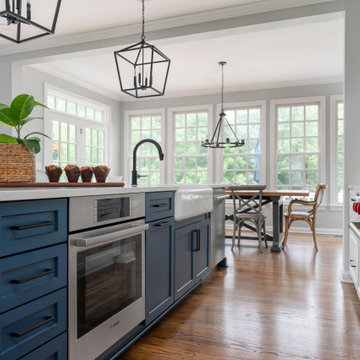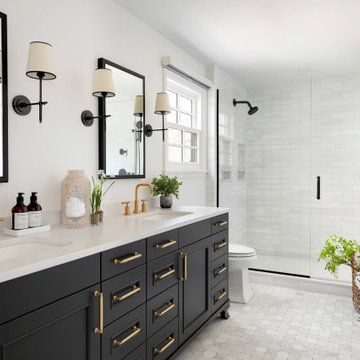Home Design Ideas

Combination wet bar and coffee bar. Bottom drawer is sized for liquor bottles.
Joyelle West Photography
Small elegant single-wall light wood floor wet bar photo in Boston with an undermount sink, white cabinets, wood countertops, white backsplash, subway tile backsplash, brown countertops and shaker cabinets
Small elegant single-wall light wood floor wet bar photo in Boston with an undermount sink, white cabinets, wood countertops, white backsplash, subway tile backsplash, brown countertops and shaker cabinets

Photo by Susan Teare
This is an example of a rustic screened-in porch design in Burlington with decking and a roof extension.
This is an example of a rustic screened-in porch design in Burlington with decking and a roof extension.

Photos by Whit Preston
Architect: Cindy Black, Hello Kitchen
Inspiration for a timeless gray tile and stone tile tub/shower combo remodel in Austin with an undermount sink, white cabinets, an undermount tub and flat-panel cabinets
Inspiration for a timeless gray tile and stone tile tub/shower combo remodel in Austin with an undermount sink, white cabinets, an undermount tub and flat-panel cabinets
Find the right local pro for your project

Kitchen - large transitional l-shaped light wood floor kitchen idea in New York with an undermount sink, shaker cabinets, white cabinets, white backsplash, subway tile backsplash, stainless steel appliances, an island and granite countertops

The design of this refined mountain home is rooted in its natural surroundings. Boasting a color palette of subtle earthy grays and browns, the home is filled with natural textures balanced with sophisticated finishes and fixtures. The open floorplan ensures visibility throughout the home, preserving the fantastic views from all angles. Furnishings are of clean lines with comfortable, textured fabrics. Contemporary accents are paired with vintage and rustic accessories.
To achieve the LEED for Homes Silver rating, the home includes such green features as solar thermal water heating, solar shading, low-e clad windows, Energy Star appliances, and native plant and wildlife habitat.
All photos taken by Rachael Boling Photography

Stefanie Rawlinson Photography
Inspiration for a large transitional u-shaped light wood floor open concept kitchen remodel in Other with shaker cabinets, green cabinets, quartz countertops, white backsplash, stainless steel appliances and an island
Inspiration for a large transitional u-shaped light wood floor open concept kitchen remodel in Other with shaker cabinets, green cabinets, quartz countertops, white backsplash, stainless steel appliances and an island

Sponsored
Columbus, OH
Daniel Russo Home
Premier Interior Design Team Transforming Spaces in Franklin County

Large transitional u-shaped dark wood floor and brown floor kitchen photo in Minneapolis with gray cabinets, white backsplash, stainless steel appliances, an island, raised-panel cabinets, a farmhouse sink, solid surface countertops, white countertops and ceramic backsplash

This existing client reached out to MMI Design for help shortly after the flood waters of Harvey subsided. Her home was ravaged by 5 feet of water throughout the first floor. What had been this client's long-term dream renovation became a reality, turning the nightmare of Harvey's wrath into one of the loveliest homes designed to date by MMI. We led the team to transform this home into a showplace. Our work included a complete redesign of her kitchen and family room, master bathroom, two powders, butler's pantry, and a large living room. MMI designed all millwork and cabinetry, adjusted the floor plans in various rooms, and assisted the client with all material specifications and furnishings selections. Returning these clients to their beautiful '"new" home is one of MMI's proudest moments!

Custom outdoor Screen Porch with Scandinavian accents, teak dining table, woven dining chairs, and custom outdoor living furniture
Mid-sized mountain style tile back porch photo in Raleigh with a roof extension
Mid-sized mountain style tile back porch photo in Raleigh with a roof extension

The garden that we created unifies the property by knitting together five different garden areas into an elegant landscape surrounding the house. Different garden rooms, each with their own character and “mood”, offer places to sit or wander through to enjoy the property. The result is that in a small space you have several different garden experiences all while understanding the context of the larger garden plan.

Sponsored
Plain City, OH
Kuhns Contracting, Inc.
Central Ohio's Trusted Home Remodeler Specializing in Kitchens & Baths

Want to add substantially more pantry space without breaking through the walls? Let us transFORM a small closet to a spacious walk in pantry. This custom-designed melamine kitchen pantry in almondine includes, wine racks, tray dividers and space efficient wrap around corner shelves. Optional matching cabinet backing provides a stylish way to protect the walls from nicks and dents. Available in chrome or brass, our pull-out wine racks store bottles at a cool 15-degree angle to ensure the corks remain moist in storage. Rattan baskets in a natural finish add warmth to this high-capacity pantry.

Andrea Rugg Photography
Example of a small classic kids' black and white tile and ceramic tile marble floor and gray floor corner shower design in Minneapolis with blue cabinets, a two-piece toilet, blue walls, an undermount sink, quartz countertops, a hinged shower door, white countertops and shaker cabinets
Example of a small classic kids' black and white tile and ceramic tile marble floor and gray floor corner shower design in Minneapolis with blue cabinets, a two-piece toilet, blue walls, an undermount sink, quartz countertops, a hinged shower door, white countertops and shaker cabinets

Michael J. Lee
Mid-sized transitional l-shaped medium tone wood floor and brown floor kitchen photo in Boston with an undermount sink, marble countertops, white backsplash, glass tile backsplash, stainless steel appliances, an island, shaker cabinets and white cabinets
Mid-sized transitional l-shaped medium tone wood floor and brown floor kitchen photo in Boston with an undermount sink, marble countertops, white backsplash, glass tile backsplash, stainless steel appliances, an island, shaker cabinets and white cabinets

Modern functionality with a vintage farmhouse style makes this the perfect kitchen featuring marble counter tops, subway tile backsplash, SubZero and Wolf appliances, custom cabinetry, white oak floating shelves and engineered wide plank, oak flooring.
Home Design Ideas

Sponsored
Columbus, OH
Dave Fox Design Build Remodelers
Columbus Area's Luxury Design Build Firm | 17x Best of Houzz Winner!

TREX Pergolas can look just like wood but perform much better for a maintenance free experience for years. Although there are standard kits like 12' x 16' (etc), we can also custom design something totally unique to you!

Large trendy master brown floor, wallpaper, dark wood floor and tray ceiling bedroom photo in Houston with gray walls

Design ideas for a mid-sized traditional partial sun front yard mulch landscaping in Boston for spring.
3064



























