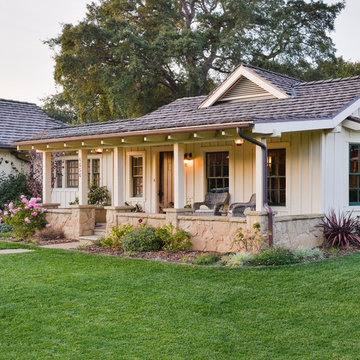Home Design Ideas

Design by Joanna Hartman
Photography by Ryann Ford
Styling by Adam Fortner
This space features shaker-style cabinets by Amazonia Cabinetry, hardware from Restoration Hardware and Pottery Barn selected by PPOC, Crema Marfil Honed 12x12 floor tile and Rittenhouse 3x6 white gloss backsplash tile, and Benjamin Moore "Stonington Gray" for the accent wall.

Basement - large rustic look-out carpeted basement idea in Chicago with no fireplace

Design by MAS Design in Oakland Ca
For more information on products and design visit http://www.houzz.com/projects/1409139/sonoma-county-organic-modern
Find the right local pro for your project
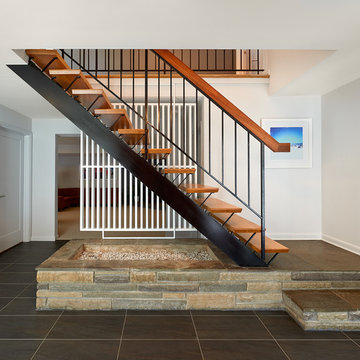
Anice Hoachlander, Hoachlander Davis Photography
Staircase - 1960s wooden straight open staircase idea in DC Metro
Staircase - 1960s wooden straight open staircase idea in DC Metro
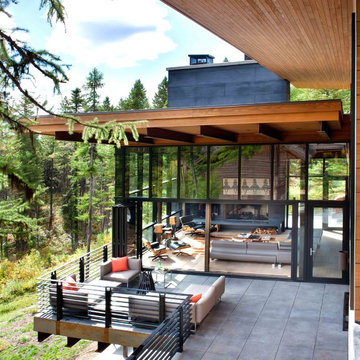
Gibeon Photography
Inspiration for a large rustic deck remodel in Other with no cover
Inspiration for a large rustic deck remodel in Other with no cover

photo cred: tessa neustadt
Bathroom - mid-sized scandinavian master black and white tile and cement tile mosaic tile floor and multicolored floor bathroom idea in Los Angeles with recessed-panel cabinets, white cabinets, white walls, an undermount sink and marble countertops
Bathroom - mid-sized scandinavian master black and white tile and cement tile mosaic tile floor and multicolored floor bathroom idea in Los Angeles with recessed-panel cabinets, white cabinets, white walls, an undermount sink and marble countertops

Interior Design, Interior Architecture, Custom Furniture Design, AV Design, Landscape Architecture, & Art Curation by Chango & Co.
Photography by Ball & Albanese

Sponsored
Columbus, OH
Free consultation for landscape design!
Peabody Landscape Group
Franklin County's Reliable Landscape Design & Contracting
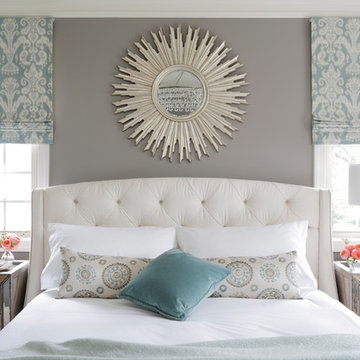
Mali Azima
Inspiration for a large transitional master bedroom remodel in Atlanta with gray walls
Inspiration for a large transitional master bedroom remodel in Atlanta with gray walls

Matt Steeves Studio
Inspiration for a huge transitional medium tone wood floor kitchen remodel in Miami with an undermount sink, recessed-panel cabinets, gray cabinets, gray backsplash, mosaic tile backsplash, stainless steel appliances and two islands
Inspiration for a huge transitional medium tone wood floor kitchen remodel in Miami with an undermount sink, recessed-panel cabinets, gray cabinets, gray backsplash, mosaic tile backsplash, stainless steel appliances and two islands

Huggy Bear Quaker style door in Cherry with Nutmeg stain. Island is Cherry with Slate stain. Backsplash is split-face travertine. Custom paneled hood. Cambria Cardiff Cream countertops. Wolf gas range.

SGM Photography
Inspiration for a small contemporary master white tile and stone tile marble floor bathroom remodel in New York with an undermount sink, white cabinets, marble countertops and flat-panel cabinets
Inspiration for a small contemporary master white tile and stone tile marble floor bathroom remodel in New York with an undermount sink, white cabinets, marble countertops and flat-panel cabinets

Beautiful bathroom remodel by Posh Interiors Austin. Cabinets provided by Kitch Cabinetry and Design. Warm tones compliment the clients mid-century taste. Drawers are perfect for storage in this small but powerful space.
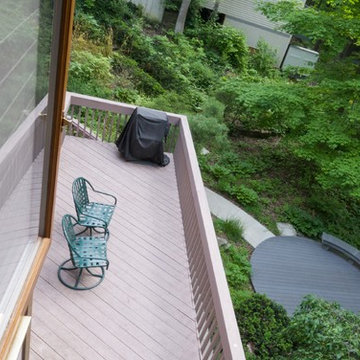
Sponsored
Plain City, OH
Kuhns Contracting, Inc.
Central Ohio's Trusted Home Remodeler Specializing in Kitchens & Baths

Derek Makekau
Beach style dark wood floor open concept kitchen photo in Miami with a farmhouse sink, shaker cabinets, white cabinets and an island
Beach style dark wood floor open concept kitchen photo in Miami with a farmhouse sink, shaker cabinets, white cabinets and an island

Matt
Example of a huge minimalist dark wood floor living room design in Kansas City with gray walls and a tile fireplace
Example of a huge minimalist dark wood floor living room design in Kansas City with gray walls and a tile fireplace

Jordan Bentley / Bentwater Studio
Example of a farmhouse u-shaped medium tone wood floor kitchen design in San Francisco with an undermount sink, shaker cabinets, white cabinets, white backsplash, subway tile backsplash, stainless steel appliances and an island
Example of a farmhouse u-shaped medium tone wood floor kitchen design in San Francisco with an undermount sink, shaker cabinets, white cabinets, white backsplash, subway tile backsplash, stainless steel appliances and an island

Photographer: Roger Foley
Inspiration for a traditional full sun front yard formal garden in DC Metro.
Inspiration for a traditional full sun front yard formal garden in DC Metro.
Home Design Ideas
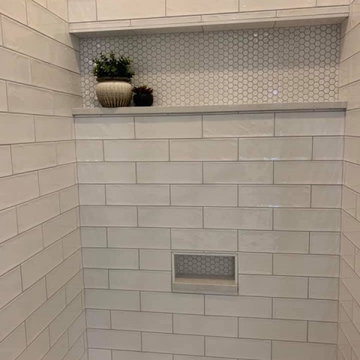
Sponsored
Fourteen Thirty Renovation, LLC
Professional Remodelers in Franklin County Specializing Kitchen & Bath

The 800 square-foot guest cottage is located on the footprint of a slightly smaller original cottage that was built three generations ago. With a failing structural system, the existing cottage had a very low sloping roof, did not provide for a lot of natural light and was not energy efficient. Utilizing high performing windows, doors and insulation, a total transformation of the structure occurred. A combination of clapboard and shingle siding, with standout touches of modern elegance, welcomes guests to their cozy retreat.
The cottage consists of the main living area, a small galley style kitchen, master bedroom, bathroom and sleeping loft above. The loft construction was a timber frame system utilizing recycled timbers from the Balsams Resort in northern New Hampshire. The stones for the front steps and hearth of the fireplace came from the existing cottage’s granite chimney. Stylistically, the design is a mix of both a “Cottage” style of architecture with some clean and simple “Tech” style features, such as the air-craft cable and metal railing system. The color red was used as a highlight feature, accentuated on the shed dormer window exterior frames, the vintage looking range, the sliding doors and other interior elements.
Photographer: John Hession

Coronado, CA
The Alameda Residence is situated on a relatively large, yet unusually shaped lot for the beachside community of Coronado, California. The orientation of the “L” shaped main home and linear shaped guest house and covered patio create a large, open courtyard central to the plan. The majority of the spaces in the home are designed to engage the courtyard, lending a sense of openness and light to the home. The aesthetics take inspiration from the simple, clean lines of a traditional “A-frame” barn, intermixed with sleek, minimal detailing that gives the home a contemporary flair. The interior and exterior materials and colors reflect the bright, vibrant hues and textures of the seaside locale.

Example of a mid-sized cottage backyard concrete paver patio kitchen design in Nashville with a roof extension
1416

























