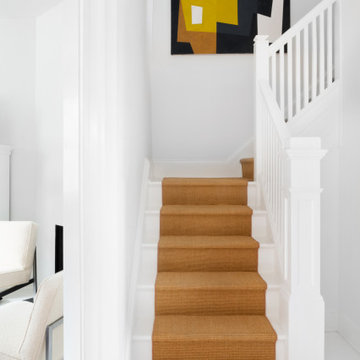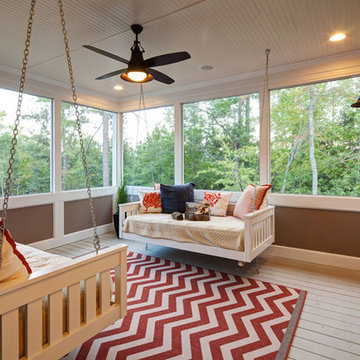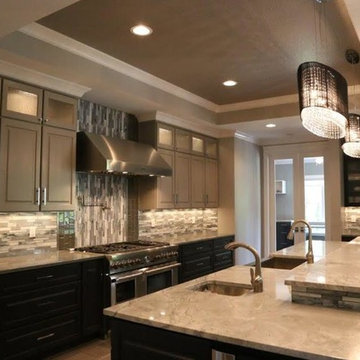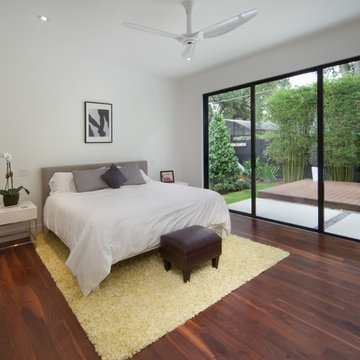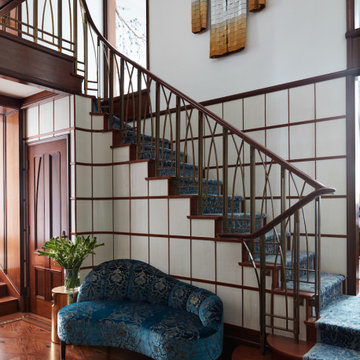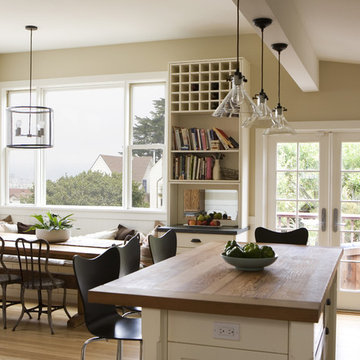Home Design Ideas

Our Denver studio designed this home to reflect the stunning mountains that it is surrounded by. See how we did it.
---
Project designed by Denver, Colorado interior designer Margarita Bravo. She serves Denver as well as surrounding areas such as Cherry Hills Village, Englewood, Greenwood Village, and Bow Mar.
For more about MARGARITA BRAVO, click here: https://www.margaritabravo.com/
To learn more about this project, click here: https://www.margaritabravo.com/portfolio/mountain-chic-modern-rustic-home-denver/
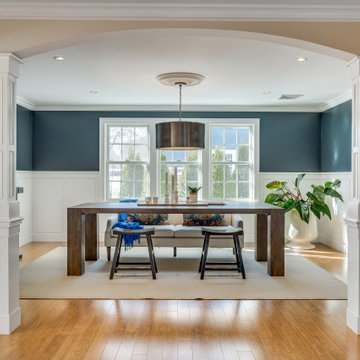
Transitional medium tone wood floor, brown floor and wainscoting enclosed dining room photo in Boston with blue walls
Find the right local pro for your project

Example of a large arts and crafts master white tile and porcelain tile ceramic tile and beige floor bathroom design in Little Rock with raised-panel cabinets, white cabinets, a two-piece toilet, white walls, an undermount sink, quartz countertops, a hinged shower door and white countertops
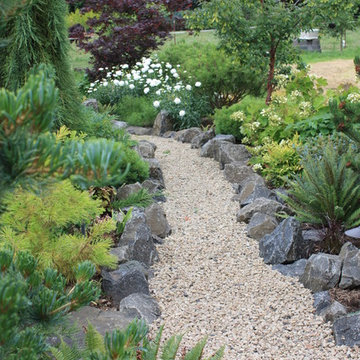
A gravel path leads the viewer around the south lawn, unfolding changing views at every turn. -Chauncey Freeman
Photo of a large traditional full sun backyard gravel garden path in Other.
Photo of a large traditional full sun backyard gravel garden path in Other.
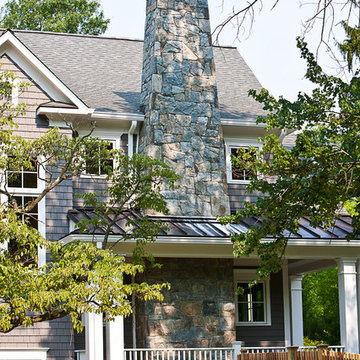
Inspiration for a timeless gray two-story wood exterior home remodel in DC Metro
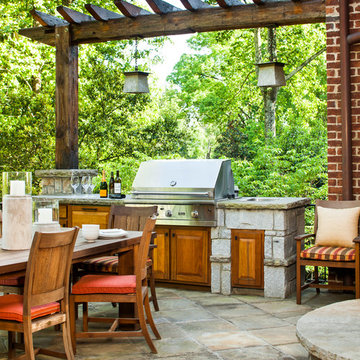
Photography by Jeff Herr
Patio - large transitional backyard concrete paver patio idea in Atlanta with a roof extension
Patio - large transitional backyard concrete paver patio idea in Atlanta with a roof extension
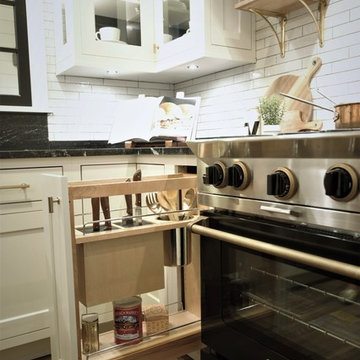
Rustic Farmhouse Kitchen with a Modern Twist by Sawhill Custom Kitchens & Design in Minneapolis. To learn more details about this showroom display remodel project and all of the amazing functionality hidden throughout, visit https://sawhillkitchens.com/kitchen-showroom-modern-farmhouse-with-a-rustic-twist/ to read our blog featuring this project.
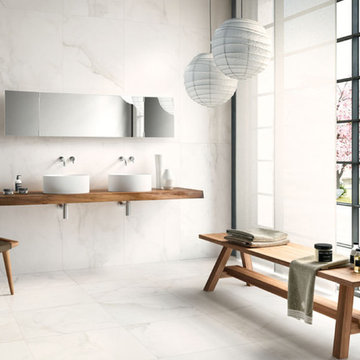
This modern bathroom has a marble look tile called Levigata Opaca which is matte and comes in different sizes. Great for any room for indoor and outdoor use.
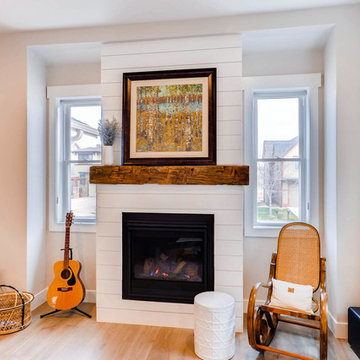
Gas fireplace with shiplap trim detail that runs to the ceiling. The mantle is made from a reclaimed hand hewn wood beam. The windows are trimmed out in a simple craftsman like style.

Sponsored
Columbus, OH
Mosaic Design Studio
Creating Thoughtful, Livable Spaces For You in Franklin County
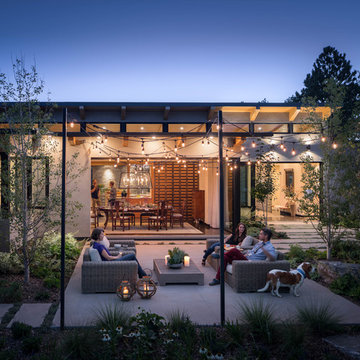
The lifestyle shift to empty-nesters inspires the
creation of a dream space to entertain and enjoy. Photographed by David Lauer Photography
Inspiration for a contemporary backyard concrete patio remodel in Denver with no cover
Inspiration for a contemporary backyard concrete patio remodel in Denver with no cover
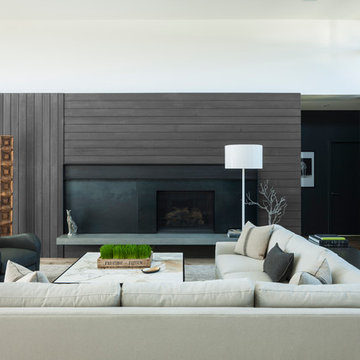
John Granen
Mid-sized minimalist open concept and formal living room photo in Other with a standard fireplace and a metal fireplace
Mid-sized minimalist open concept and formal living room photo in Other with a standard fireplace and a metal fireplace

Example of a huge transitional single-wall medium tone wood floor eat-in kitchen design in Minneapolis with an undermount sink, blue cabinets, granite countertops, white backsplash, ceramic backsplash, paneled appliances, an island, blue countertops and shaker cabinets
Home Design Ideas

Sponsored
Columbus, OH
Dave Fox Design Build Remodelers
Columbus Area's Luxury Design Build Firm | 17x Best of Houzz Winner!

Small trendy master gray tile and porcelain tile ceramic tile and gray floor doorless shower photo with flat-panel cabinets, brown cabinets, a two-piece toilet, white walls, a drop-in sink and a hinged shower door
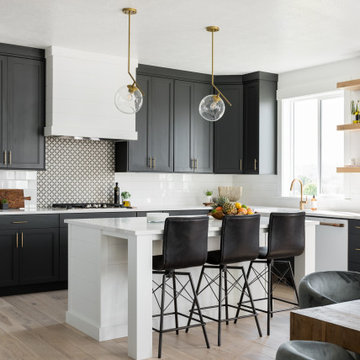
Transitional l-shaped light wood floor and beige floor kitchen photo in Salt Lake City with a farmhouse sink, recessed-panel cabinets, black cabinets, white backsplash, white appliances, an island and white countertops
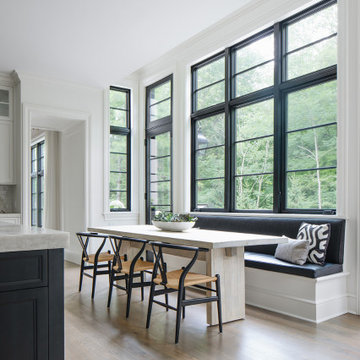
Kitchen/dining room combo - transitional kitchen/dining room combo idea in Chicago
40

























