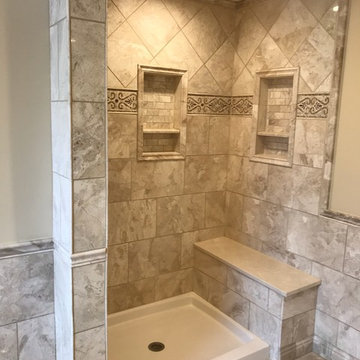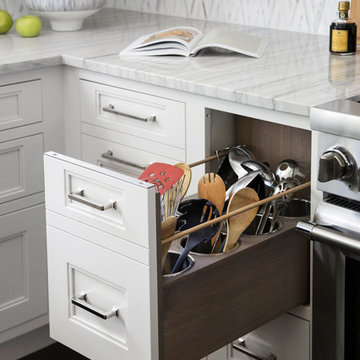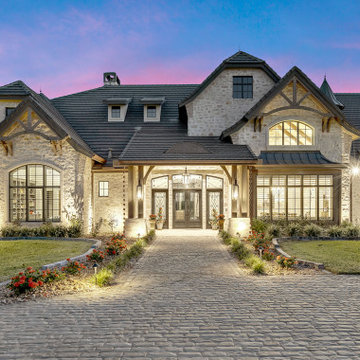Home Design Ideas

The front of the house features an open porch, a common feature in the neighborhood. Stairs leading up to it are tucked behind one of a pair of brick walls. The brick was installed with raked (recessed) horizontal joints which soften the overall scale of the walls. The clerestory windows topping the taller of the brick walls bring light into the foyer and a large closet without sacrificing privacy. The living room windows feature a slight tint which provides a greater sense of privacy during the day without having to draw the drapes. An overhang lined on its underside in stained cedar leads to the entry door which again is hidden by one of the brick walls.

This condo underwent an amazing transformation! The kitchen was moved from one side of the condo to the other so the homeowner could take advantage of the beautiful view. This beautiful hutch makes a wonderful serving counter and the tower on the left hides a supporting column. The beams in the ceiling are not only a great architectural detail but they allow for lighting that could not otherwise be added to the condos concrete ceiling. The lovely crown around the room also conceals solar shades and drapery rods.

Ken Gutmaker
Mid-sized elegant freestanding desk medium tone wood floor study room photo in San Francisco with gray walls
Mid-sized elegant freestanding desk medium tone wood floor study room photo in San Francisco with gray walls
Find the right local pro for your project

Powder room - mid-sized coastal multicolored tile and mosaic tile medium tone wood floor powder room idea in Miami with blue cabinets, a vessel sink, furniture-like cabinets, marble countertops and white countertops

Inspiration for a small modern 3/4 gray tile and ceramic tile cement tile floor and single-sink bathroom remodel in Denver with flat-panel cabinets, light wood cabinets, a two-piece toilet, white walls, an undermount sink, quartz countertops, white countertops and a floating vanity

Example of a large transitional open concept light wood floor and brown floor family room design in New York with gray walls, a standard fireplace, a wall-mounted tv and a stone fireplace

Eat-in kitchen - mid-sized contemporary u-shaped porcelain tile and beige floor eat-in kitchen idea in DC Metro with flat-panel cabinets, black cabinets, quartzite countertops, white backsplash, an island, white countertops, an undermount sink, paneled appliances and stone slab backsplash

Sponsored
Columbus, OH
Licensed Contractor with Multiple Award
RTS Home Solutions
BIA of Central Ohio Award Winning Contractor

Modern Kitchen by Rhode Island Kitchen & Bath of Providence, RI
www.RIKB.com
Example of a mid-sized minimalist l-shaped terra-cotta tile kitchen design in Providence with stainless steel appliances, an undermount sink, flat-panel cabinets, dark wood cabinets, quartz countertops, gray backsplash, matchstick tile backsplash and no island
Example of a mid-sized minimalist l-shaped terra-cotta tile kitchen design in Providence with stainless steel appliances, an undermount sink, flat-panel cabinets, dark wood cabinets, quartz countertops, gray backsplash, matchstick tile backsplash and no island

Example of a large transitional l-shaped dark wood floor and brown floor open concept kitchen design in Salt Lake City with an undermount sink, shaker cabinets, white cabinets, brown backsplash, stainless steel appliances, an island, quartz countertops and mosaic tile backsplash

This house, in eastern Washington’s Kittitas County, is sited on the shallow incline of a slight elevation, in the midst of fifty acres of pasture and prairie grassland, a place of vast expanses, where only distant hills and the occasional isolated tree interrupt the view toward the horizon. Where another design might seem to be an alien import, this house feels entirely native, powerfully attached to the land. Set back from and protected under the tent-like protection of the roof, the front of the house is entirely transparent, glowing like a lantern in the evening.
Along the windowed wall that looks out over the porch, a full-length enfilade reaches out to the far window at each end. Steep ship’s ladders on either side of the great room lead to loft spaces, lighted by a single window placed high on the gable ends. On either side of the massive stone fireplace, angled window seats offer views of the grasslands and of the watch tower. Eight-foot-high accordion doors at the porch end of the great room fold away, extending the room out to a screened space for summer, a glass-enclosed solarium in winter.
In addition to serving as an observation look-out and beacon, the tower serves the practical function of housing a below-grade wine cellar and sleeping benches. Tower and house align from entrance to entrance, literally linked by a pathway, set off axis and leading to steps that descend into the courtyard.

Transitional dark wood floor and brown floor kitchen photo in Detroit with an undermount sink, shaker cabinets, blue cabinets, white backsplash, stainless steel appliances, an island and white countertops

Erica George Dines
Bathroom - mid-sized transitional mosaic tile floor bathroom idea in Atlanta with shaker cabinets, green cabinets, beige walls and an undermount sink
Bathroom - mid-sized transitional mosaic tile floor bathroom idea in Atlanta with shaker cabinets, green cabinets, beige walls and an undermount sink

Bill Taylor
Example of a classic formal and open concept dark wood floor and coffered ceiling living room design in Boston with white walls, a standard fireplace and a stone fireplace
Example of a classic formal and open concept dark wood floor and coffered ceiling living room design in Boston with white walls, a standard fireplace and a stone fireplace

This bathroom got a punch of personality with this modern, monochromatic design. Grasscloth wallpaper, new lighting and a stunning vanity brought this space to life.
Rug: Abstract in blue and charcoal, Safavieh
Wallpaper: Barnaby Indigo faux grasscloth by A-Street Prints
Vanity hardware: Mergence in matte black and satin nickel, Amerock
Shower enclosure: Enigma-XO, DreamLine
Shower wall tiles: Flash series in cobalt, 3 by 12 inches, Arizona Tile
Floor tile: Taco Melange Blue, SomerTile
Home Design Ideas

Sponsored
Delaware County, OH
WhislerHome Improvement
Franklin County's Committed Home Improvement Professionals

Photography by Ken Vaughan
Large elegant backyard stone patio kitchen photo in Dallas with a roof extension
Large elegant backyard stone patio kitchen photo in Dallas with a roof extension

A 1920s colonial in a shorefront community in Westchester County had an expansive renovation with new kitchen by Studio Dearborn. Countertops White Macauba; interior design Lorraine Levinson. Photography, Timothy Lenz.

Jim Wilson
Example of a transitional l-shaped medium tone wood floor and brown floor kitchen design in Dallas with a farmhouse sink, recessed-panel cabinets, black cabinets, white backsplash, mosaic tile backsplash, stainless steel appliances, an island and white countertops
Example of a transitional l-shaped medium tone wood floor and brown floor kitchen design in Dallas with a farmhouse sink, recessed-panel cabinets, black cabinets, white backsplash, mosaic tile backsplash, stainless steel appliances, an island and white countertops
3128




























