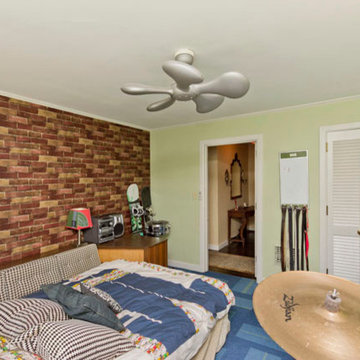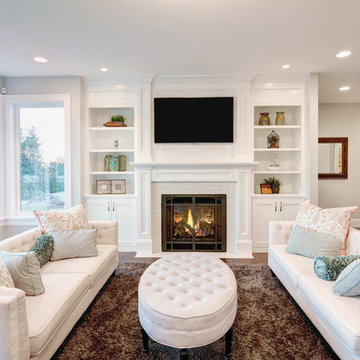Home Design Ideas

Bright laundry room with a rustic touch. Distressed wood countertop with storage above. Industrial looking pipe was install overhead to hang laundry. We used the timber frame of a century old barn to build this rustic modern house. The barn was dismantled, and reassembled on site. Inside, we designed the home to showcase as much of the original timber frame as possible.
Photography by Todd Crawford

Jonathan Raith Inc. - Builder
Sam Oberter - Photography
Example of a mid-sized transitional gender-neutral kids' bedroom design in Boston with white walls
Example of a mid-sized transitional gender-neutral kids' bedroom design in Boston with white walls

This Arizona home remodel, owned by Ki Ngo and Kevin Goff, was featured in Luxe Magazine - Arizona 2013. We are proud to have our products be an intricate part of the interior design. The modern style of the home compliments the textured wall panels on the fireplace.
Textured Panels: Soelberg Industries
Interior Design: Angelica Henry Design
Photos by: Mark Boisclair
Find the right local pro for your project

Scot Gordon Photography
Inspiration for a transitional staircase remodel in Richmond
Inspiration for a transitional staircase remodel in Richmond

Meghan Beierle-O'Brien
Inspiration for a timeless dark wood floor dressing room remodel in Los Angeles with white cabinets
Inspiration for a timeless dark wood floor dressing room remodel in Los Angeles with white cabinets

Brian Vanden Brink
The kitchen cabinets were by Classic Kitchens. http://ckdcapecod.com/
The manufacturer was Wood Mode.

Daniel Gonzalez
Photo of a huge traditional gravel driveway in New York for spring.
Photo of a huge traditional gravel driveway in New York for spring.

Sponsored
Columbus, OH
Mosaic Design Studio
Creating Thoughtful, Livable Spaces For You in Franklin County

This new riverfront townhouse is on three levels. The interiors blend clean contemporary elements with traditional cottage architecture. It is luxurious, yet very relaxed.
The Weiland sliding door is fully recessed in the wall on the left. The fireplace stone is called Hudson Ledgestone by NSVI. The cabinets are custom. The cabinet on the left has articulated doors that slide out and around the back to reveal the tv. It is a beautiful solution to the hide/show tv dilemma that goes on in many households! The wall paint is a custom mix of a Benjamin Moore color, Glacial Till, AF-390. The trim paint is Benjamin Moore, Floral White, OC-29.
Project by Portland interior design studio Jenni Leasia Interior Design. Also serving Lake Oswego, West Linn, Vancouver, Sherwood, Camas, Oregon City, Beaverton, and the whole of Greater Portland.
For more about Jenni Leasia Interior Design, click here: https://www.jennileasiadesign.com/
To learn more about this project, click here:
https://www.jennileasiadesign.com/lakeoswegoriverfront

Photo: Vicki Bodine
Example of a large country medium tone wood floor kitchen design in New York with a farmhouse sink, beaded inset cabinets, white cabinets, marble countertops, white backsplash, stone slab backsplash, stainless steel appliances and an island
Example of a large country medium tone wood floor kitchen design in New York with a farmhouse sink, beaded inset cabinets, white cabinets, marble countertops, white backsplash, stone slab backsplash, stainless steel appliances and an island

Patrick O'Loughlin, Content Craftsmen
Double shower - traditional 3/4 white tile and ceramic tile mosaic tile floor double shower idea in Minneapolis with recessed-panel cabinets, white cabinets, blue walls, an undermount sink and marble countertops
Double shower - traditional 3/4 white tile and ceramic tile mosaic tile floor double shower idea in Minneapolis with recessed-panel cabinets, white cabinets, blue walls, an undermount sink and marble countertops

Builder: John Kraemer & Sons | Architect: TEA2 Architects | Interior Design: Marcia Morine | Photography: Landmark Photography
Mountain style galley medium tone wood floor and brown floor eat-in kitchen photo in Minneapolis with a farmhouse sink, quartzite countertops, paneled appliances, shaker cabinets, black cabinets and no island
Mountain style galley medium tone wood floor and brown floor eat-in kitchen photo in Minneapolis with a farmhouse sink, quartzite countertops, paneled appliances, shaker cabinets, black cabinets and no island

David Lauer
Inspiration for a mid-sized contemporary master white tile and marble tile porcelain tile and white floor bathroom remodel in Denver with white walls
Inspiration for a mid-sized contemporary master white tile and marble tile porcelain tile and white floor bathroom remodel in Denver with white walls

Mid-sized transitional white two-story stucco exterior home photo in Dallas with a mixed material roof

Inspiration for a large coastal l-shaped light wood floor kitchen remodel in San Diego with a farmhouse sink, shaker cabinets, blue cabinets, quartz countertops, white backsplash, paneled appliances, an island and subway tile backsplash

Transitional master gray tile drop-in bathtub photo in Indianapolis with gray walls and marble countertops

Liz Glasgow
Example of a large transitional open concept and formal dark wood floor living room design in New York with white walls, a wall-mounted tv, a standard fireplace and a stone fireplace
Example of a large transitional open concept and formal dark wood floor living room design in New York with white walls, a wall-mounted tv, a standard fireplace and a stone fireplace

Mid-sized transitional master beige tile, brown tile and porcelain tile mosaic tile floor bathroom photo in San Francisco with recessed-panel cabinets, dark wood cabinets, a one-piece toilet, brown walls, a vessel sink and solid surface countertops
Home Design Ideas

Sponsored
Westerville, OH
Fresh Pointe Studio
Industry Leading Interior Designers & Decorators | Delaware County, OH

Shutterstock
Elegant living room photo in New York with a standard fireplace and a wall-mounted tv
Elegant living room photo in New York with a standard fireplace and a wall-mounted tv

Photo by David Marlow
Trendy gray tile and porcelain tile walk-in shower photo in Denver with a vessel sink, black cabinets, quartzite countertops and flat-panel cabinets
Trendy gray tile and porcelain tile walk-in shower photo in Denver with a vessel sink, black cabinets, quartzite countertops and flat-panel cabinets

Angle Eye Photography
Inspiration for a large timeless brick floor entryway remodel in Philadelphia with gray walls and a white front door
Inspiration for a large timeless brick floor entryway remodel in Philadelphia with gray walls and a white front door
4456

























