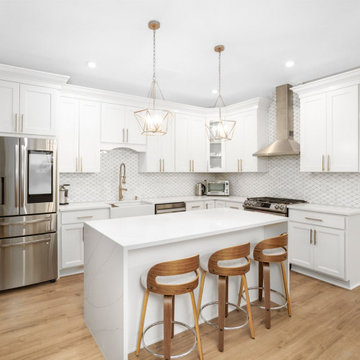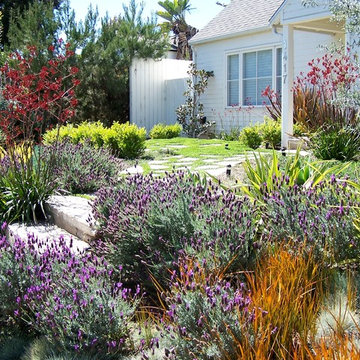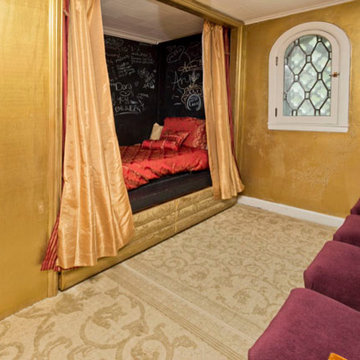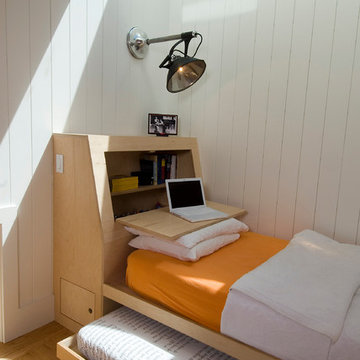Home Design Ideas

Main Floor Photography
Example of a mid-sized transitional gray tile and porcelain tile pebble tile floor bathroom design in Dallas with an undermount sink and beige walls
Example of a mid-sized transitional gray tile and porcelain tile pebble tile floor bathroom design in Dallas with an undermount sink and beige walls

Lincoln Barbour
Mid-sized 1960s galley terrazzo floor and multicolored floor open concept kitchen photo in Portland with an undermount sink, flat-panel cabinets, medium tone wood cabinets, quartz countertops, white backsplash, ceramic backsplash, stainless steel appliances and an island
Mid-sized 1960s galley terrazzo floor and multicolored floor open concept kitchen photo in Portland with an undermount sink, flat-panel cabinets, medium tone wood cabinets, quartz countertops, white backsplash, ceramic backsplash, stainless steel appliances and an island

The design of this home was driven by the owners’ desire for a three-bedroom waterfront home that showcased the spectacular views and park-like setting. As nature lovers, they wanted their home to be organic, minimize any environmental impact on the sensitive site and embrace nature.
This unique home is sited on a high ridge with a 45° slope to the water on the right and a deep ravine on the left. The five-acre site is completely wooded and tree preservation was a major emphasis. Very few trees were removed and special care was taken to protect the trees and environment throughout the project. To further minimize disturbance, grades were not changed and the home was designed to take full advantage of the site’s natural topography. Oak from the home site was re-purposed for the mantle, powder room counter and select furniture.
The visually powerful twin pavilions were born from the need for level ground and parking on an otherwise challenging site. Fill dirt excavated from the main home provided the foundation. All structures are anchored with a natural stone base and exterior materials include timber framing, fir ceilings, shingle siding, a partial metal roof and corten steel walls. Stone, wood, metal and glass transition the exterior to the interior and large wood windows flood the home with light and showcase the setting. Interior finishes include reclaimed heart pine floors, Douglas fir trim, dry-stacked stone, rustic cherry cabinets and soapstone counters.
Exterior spaces include a timber-framed porch, stone patio with fire pit and commanding views of the Occoquan reservoir. A second porch overlooks the ravine and a breezeway connects the garage to the home.
Numerous energy-saving features have been incorporated, including LED lighting, on-demand gas water heating and special insulation. Smart technology helps manage and control the entire house.
Greg Hadley Photography
Find the right local pro for your project

Landscape and design by Jpm Landscape
This is an example of a mid-sized traditional partial sun and rock front yard stone landscaping in San Francisco for spring.
This is an example of a mid-sized traditional partial sun and rock front yard stone landscaping in San Francisco for spring.

Large transitional backyard stamped concrete patio photo in Cedar Rapids with a fire pit and a roof extension

Photographer: Neil Landino
Open concept kitchen - large transitional l-shaped medium tone wood floor open concept kitchen idea in New York with an undermount sink, shaker cabinets, white cabinets, marble countertops, gray backsplash, an island, stainless steel appliances and marble backsplash
Open concept kitchen - large transitional l-shaped medium tone wood floor open concept kitchen idea in New York with an undermount sink, shaker cabinets, white cabinets, marble countertops, gray backsplash, an island, stainless steel appliances and marble backsplash

Large mountain style master dark wood floor bedroom photo in Salt Lake City with a corner fireplace and a stone fireplace

Sponsored
Hilliard, OH
Schedule a Free Consultation
Nova Design Build
Custom Premiere Design-Build Contractor | Hilliard, OH

Kady Dunlap
Bedroom - mid-sized transitional master light wood floor bedroom idea in Austin with white walls
Bedroom - mid-sized transitional master light wood floor bedroom idea in Austin with white walls

Photo; Cesar Rubio
Inspiration for a mid-sized contemporary 3/4 pebble tile and gray tile ceramic tile and beige floor bathroom remodel in San Francisco with an undermount sink, beige walls, open cabinets, medium tone wood cabinets and a two-piece toilet
Inspiration for a mid-sized contemporary 3/4 pebble tile and gray tile ceramic tile and beige floor bathroom remodel in San Francisco with an undermount sink, beige walls, open cabinets, medium tone wood cabinets and a two-piece toilet

Scott Janelli Photography, Bridgewater NJ
Inspiration for a timeless women's light wood floor reach-in closet remodel in New York with white cabinets
Inspiration for a timeless women's light wood floor reach-in closet remodel in New York with white cabinets

Located in one of Belleair's most exclusive gated neighborhoods, this spectacular sprawling estate was completely renovated and remodeled from top to bottom with no detail overlooked. With over 6000 feet the home still needed an addition to accommodate an exercise room and pool bath. The large patio with the pool and spa was also added to make the home inviting and deluxe.

After a tear-down/remodel we were left with a west facing sloped front yard without much privacy from the street, a blank palette as it were. Re purposed concrete was used to create an entrance way and a seating area. Colorful drought tolerant trees and plants were used strategically to screen out unwanted views, and to frame the beauty of the new landscape. This yard is an example of low water, low maintenance without looking like grandmas cactus garden.

Sponsored
Columbus, OH
Mosaic Design Studio
Creating Thoughtful, Livable Spaces For You in Franklin County

Inspiration for a scandinavian guest light wood floor bedroom remodel in San Francisco with white walls

Tatum Brown Custom Homes
{Photo Credit: Danny Piassick}
{Interior Design: Robyn Menter Design Associates}
{Architectural credit: Mark Hoesterey of Stocker Hoesterey Montenegro Architects}

Bathroom Remodeling Project done by American Home Improvement
Example of a mid-sized trendy master marble floor and white floor freestanding bathtub design in Los Angeles with an undermount sink, dark wood cabinets, white walls, marble countertops and shaker cabinets
Example of a mid-sized trendy master marble floor and white floor freestanding bathtub design in Los Angeles with an undermount sink, dark wood cabinets, white walls, marble countertops and shaker cabinets

Example of a classic master subway tile and black and white tile mosaic tile floor bathroom design in Houston with marble countertops, a console sink and black walls
Home Design Ideas

Tim Gibbons
Dining room - mid-sized coastal travertine floor dining room idea in Tampa with beige walls
Dining room - mid-sized coastal travertine floor dining room idea in Tampa with beige walls

Donovan Roberts Witmer
Inspiration for a timeless kitchen remodel in Philadelphia with glass-front cabinets, white cabinets, quartz countertops, stone tile backsplash and multicolored backsplash
Inspiration for a timeless kitchen remodel in Philadelphia with glass-front cabinets, white cabinets, quartz countertops, stone tile backsplash and multicolored backsplash

Traditional kitchen with painted white cabinets, a large kitchen island with room for 3 barstools, built in bench for the breakfast nook and desk with cork bulletin board.
3376


























