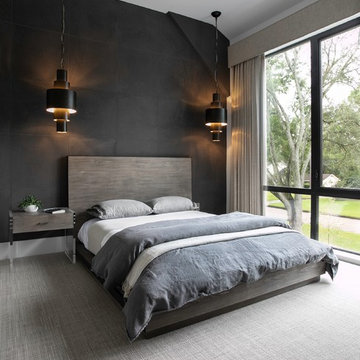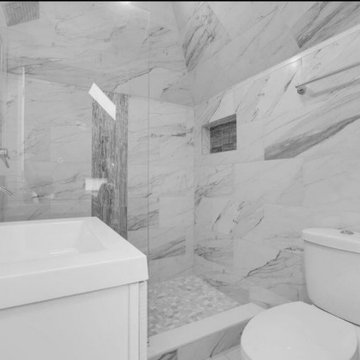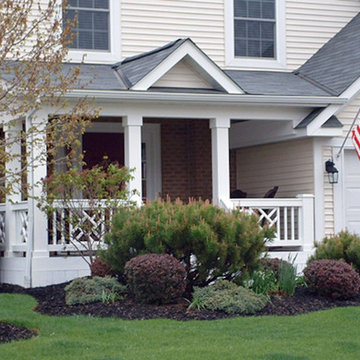Home Design Ideas
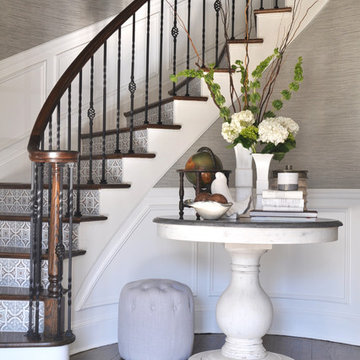
Inspiration for a timeless wooden curved mixed material railing staircase remodel in New York with tile risers
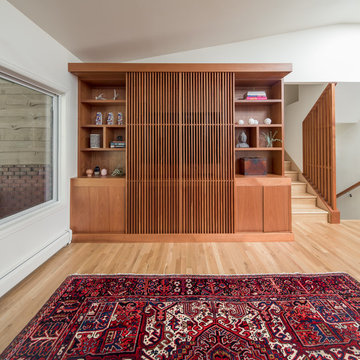
This Denver ranch house was a traditional, 8’ ceiling ranch home when I first met my clients. With the help of an architect and a builder with an eye for detail, we completely transformed it into a Mid-Century Modern fantasy.
Photos by sara yoder

First floor bathroom
Small cottage 3/4 white tile and subway tile ceramic tile and multicolored floor alcove shower photo in Chicago with shaker cabinets, medium tone wood cabinets, a two-piece toilet, beige walls, an undermount sink, solid surface countertops, a hinged shower door and white countertops
Small cottage 3/4 white tile and subway tile ceramic tile and multicolored floor alcove shower photo in Chicago with shaker cabinets, medium tone wood cabinets, a two-piece toilet, beige walls, an undermount sink, solid surface countertops, a hinged shower door and white countertops
Find the right local pro for your project

Mid-sized elegant master subway tile and black and white tile white floor and mosaic tile floor bathroom photo in Providence with a two-piece toilet, a pedestal sink, a hinged shower door and white walls

Visit The Korina 14803 Como Circle or call 941 907.8131 for additional information.
3 bedrooms | 4.5 baths | 3 car garage | 4,536 SF
The Korina is John Cannon’s new model home that is inspired by a transitional West Indies style with a contemporary influence. From the cathedral ceilings with custom stained scissor beams in the great room with neighboring pristine white on white main kitchen and chef-grade prep kitchen beyond, to the luxurious spa-like dual master bathrooms, the aesthetics of this home are the epitome of timeless elegance. Every detail is geared toward creating an upscale retreat from the hectic pace of day-to-day life. A neutral backdrop and an abundance of natural light, paired with vibrant accents of yellow, blues, greens and mixed metals shine throughout the home.

photo: Inspiro8
Powder room - small farmhouse medium tone wood floor and brown floor powder room idea in Other with white walls, a vessel sink, wood countertops, brown countertops, flat-panel cabinets and medium tone wood cabinets
Powder room - small farmhouse medium tone wood floor and brown floor powder room idea in Other with white walls, a vessel sink, wood countertops, brown countertops, flat-panel cabinets and medium tone wood cabinets

Powder room - mid-sized transitional medium tone wood floor and brown floor powder room idea in Boston with black cabinets, gray walls, an undermount sink, white countertops, furniture-like cabinets and quartz countertops

Cottage 3/4 white tile gray floor alcove shower photo in Boston with raised-panel cabinets, white cabinets, white walls, an undermount sink, a hinged shower door and gray countertops
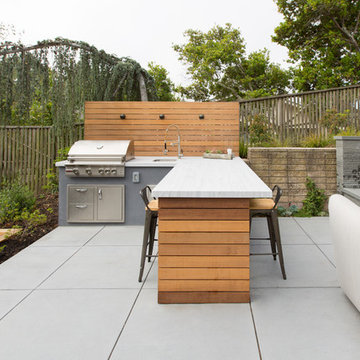
Trendy backyard concrete paver patio photo in San Francisco with no cover

Example of a large country open concept light wood floor and beige floor living room design in Boise with white walls, a standard fireplace, a brick fireplace and a wall-mounted tv

Example of a small transitional powder room design in DC Metro with gray walls and a console sink

Bathroom - transitional master porcelain tile and white floor bathroom idea in Austin with recessed-panel cabinets, black cabinets, white walls, an undermount sink, quartz countertops, a hinged shower door and white countertops

Sponsored
Columbus, OH
Dave Fox Design Build Remodelers
Columbus Area's Luxury Design Build Firm | 17x Best of Houzz Winner!

Farmhouse dark wood floor and brown floor powder room photo in Seattle with furniture-like cabinets, medium tone wood cabinets, gray walls, an undermount sink and gray countertops

A custom walk-in with the exact location, size and type of storage that TVCI's customer desired. The benefit of hiring a custom cabinet maker.
Inspiration for a large contemporary gender-neutral gray floor and limestone floor walk-in closet remodel in Dallas with raised-panel cabinets and white cabinets
Inspiration for a large contemporary gender-neutral gray floor and limestone floor walk-in closet remodel in Dallas with raised-panel cabinets and white cabinets

Cottage enclosed medium tone wood floor and brown floor living room photo in Salt Lake City with white walls and a standard fireplace

Corner shower - small contemporary white tile gray floor corner shower idea in DC Metro with flat-panel cabinets, medium tone wood cabinets, white walls, an undermount sink, a hinged shower door and white countertops
Home Design Ideas

Example of a classic u-shaped medium tone wood floor and red floor kitchen design in Seattle with an undermount sink, raised-panel cabinets, white cabinets, white backsplash, stainless steel appliances, an island and white countertops
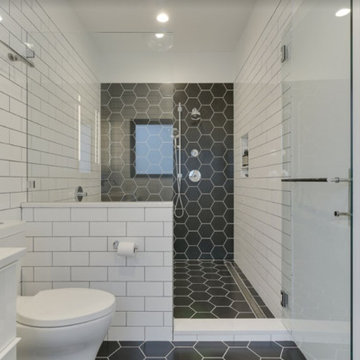
In this bathroom, the client wanted the contrast of the white subway tile and the black hexagon tile. We tiled up the walls and ceiling to create a wet room feeling.

Bob Narod
Inspiration for a transitional walk-out beige floor basement remodel in DC Metro with beige walls
Inspiration for a transitional walk-out beige floor basement remodel in DC Metro with beige walls
448

























