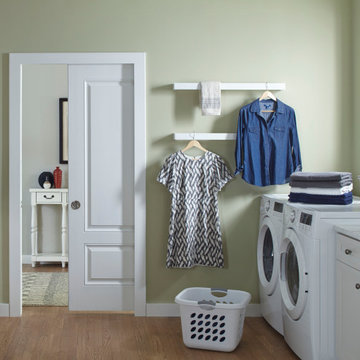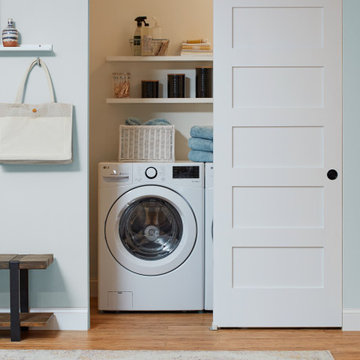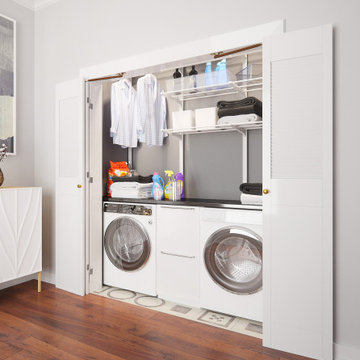Home Design Ideas

Inspiration for a small contemporary master green tile and ceramic tile ceramic tile, gray floor and double-sink bathroom remodel in Other with shaker cabinets, light wood cabinets, a one-piece toilet, white walls, an undermount sink, quartzite countertops, white countertops, a niche and a built-in vanity

Another item on the client’s wish list was a built-in doggie station for their two large dogs. This custom unit was designed with convenience in mind: a handy pot-filler was hard piped in for easy water bowl refills. The same glass backsplash tile and granite counter top were used to match the rest of the kitchen, and LED lights brighten the space the same way the undercabinet lights do. Rubber-bottomed dog bowls prevent any accidental spills, which are easy to clean up should they occur. Now the dogs have their own place to eat and drink, and the clients won’t be tripping over dog bowls in the floor!
Final photos by www.Impressia.net

The small 1950’s ranch home was featured on HGTV’s House Hunters Renovation. The episode (Season 14, Episode 9) is called: "Flying into a Renovation". Please check out The Colorado Nest for more details along with Before and After photos.
Photos by Sara Yoder.
FEATURED IN:
Fine Homebuilding
Find the right local pro for your project

A modern rustic black and white kitchen on Lake Superior in northern Minnesota. Complete with a French Le CornuFe cooking range & Sub-Zero refrigeration and wine storage units. The sink is made by Galley and the decorative hardware and faucet by Waterworks.
photo credit: Alyssa Lee
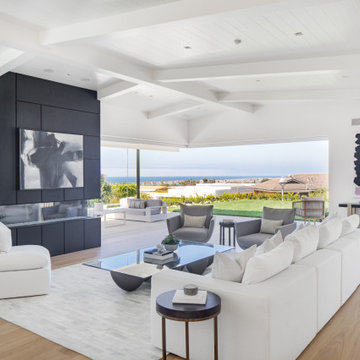
Living room - mid-century modern open concept light wood floor living room idea in Los Angeles with white walls and a ribbon fireplace

We developed a design that fully met the desires of a spacious, airy, light filled home incorporating Universal Design features that blend seamlessly adding beauty to the Minimalist Scandinavian concept.
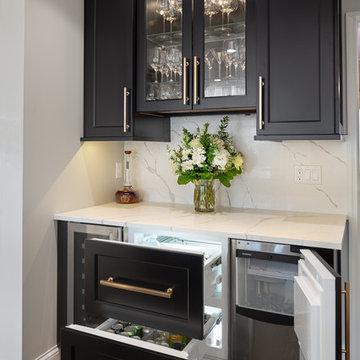
The built-in fridge drawer and ice maker are covered with matching cabinet panels to make sure they blend seamlessly into the design.
Example of a transitional home bar design in Other
Example of a transitional home bar design in Other

Free ebook, Creating the Ideal Kitchen. DOWNLOAD NOW
Our clients had been in their home since the early 1980’s and decided it was time for some updates. We took on the kitchen, two bathrooms and a powder room.
The layout in the kitchen was functional for them, so we kept that pretty much as is. Our client wanted a contemporary-leaning transitional look — nice clean lines with a gray and white palette. Light gray cabinets with a slightly darker gray subway tile keep the northern exposure light and airy. They also purchased some new furniture for their breakfast room and adjoining family room, so the whole space looks completely styled and new. The light fixtures are staggered and give a nice rhythm to the otherwise serene feel.
The homeowners were not 100% sold on the flooring choice for little powder room off the kitchen when I first showed it, but now they think it is one of the most interesting features of the design. I always try to “push” my clients a little bit because that’s when things can get really fun and this is what you are paying for after all, ideas that you may not come up with on your own.
We also worked on the two upstairs bathrooms. We started first on the hall bath which was basically just in need of a face lift. The floor is porcelain tile made to look like carrera marble. The vanity is white Shaker doors fitted with a white quartz top. We re-glazed the cast iron tub.
The master bath was a tub to shower conversion. We used a wood look porcelain plank on the main floor along with a Kohler Tailored vanity. The custom shower has a barn door shower door, and vinyl wallpaper in the sink area gives a rich textured look to the space. Overall, it’s a pretty sophisticated look for its smaller fooprint.
Designed by: Susan Klimala, CKD, CBD
Photography by: Michael Alan Kaskel
For more information on kitchen and bath design ideas go to: www.kitchenstudio-ge.com

Picture Perfect House
Large beach style medium tone wood floor and brown floor eat-in kitchen photo in Chicago with an undermount sink, beaded inset cabinets, white cabinets, quartz countertops, white backsplash, ceramic backsplash, stainless steel appliances, an island and white countertops
Large beach style medium tone wood floor and brown floor eat-in kitchen photo in Chicago with an undermount sink, beaded inset cabinets, white cabinets, quartz countertops, white backsplash, ceramic backsplash, stainless steel appliances, an island and white countertops

Open concept kitchen - mid-sized modern l-shaped gray floor and cement tile floor open concept kitchen idea in Los Angeles with flat-panel cabinets, marble countertops, black backsplash, ceramic backsplash, stainless steel appliances, an island, white countertops, a drop-in sink and light wood cabinets

Jessie Preza Photography
Large trendy two-story wood house exterior photo in Jacksonville with a metal roof
Large trendy two-story wood house exterior photo in Jacksonville with a metal roof
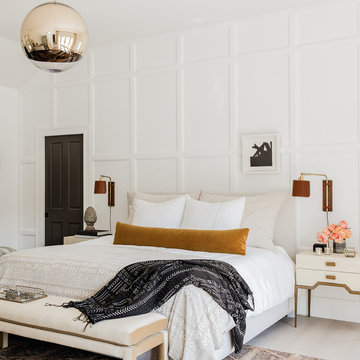
Governor's House Master Bedroom by Lisa Tharp. 2019 Bulfinch Award - Interior Design. Photo by Michael J. Lee
Bedroom - coastal master light wood floor and beige floor bedroom idea with white walls
Bedroom - coastal master light wood floor and beige floor bedroom idea with white walls

Patio - mid-sized traditional backyard gravel patio idea in Cleveland with a fire pit and no cover

Photography: Stacy Zarin Goldberg
Small trendy l-shaped porcelain tile and brown floor open concept kitchen photo in DC Metro with a farmhouse sink, shaker cabinets, blue cabinets, wood countertops, white backsplash, ceramic backsplash, an island, white appliances and brown countertops
Small trendy l-shaped porcelain tile and brown floor open concept kitchen photo in DC Metro with a farmhouse sink, shaker cabinets, blue cabinets, wood countertops, white backsplash, ceramic backsplash, an island, white appliances and brown countertops

Living room - mid-sized contemporary formal and open concept light wood floor and brown floor living room idea in Cedar Rapids with beige walls, a ribbon fireplace, a wood fireplace surround and no tv
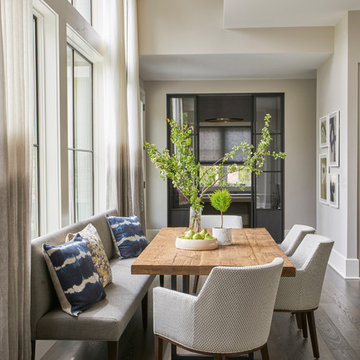
Example of a mid-sized minimalist medium tone wood floor kitchen/dining room combo design in Chicago with beige walls
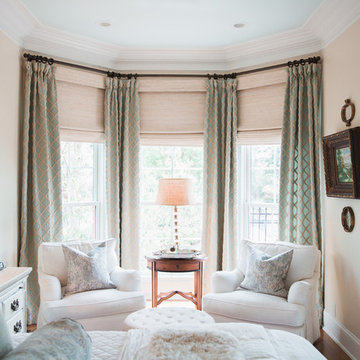
Mid-sized transitional guest medium tone wood floor and brown floor bedroom photo in Atlanta with beige walls and no fireplace
Home Design Ideas

Interior Design by Adapt Design
Example of a mid-sized country single-wall brown floor kitchen design in Portland with a farmhouse sink, shaker cabinets, quartz countertops, stainless steel appliances, an island, white backsplash and blue cabinets
Example of a mid-sized country single-wall brown floor kitchen design in Portland with a farmhouse sink, shaker cabinets, quartz countertops, stainless steel appliances, an island, white backsplash and blue cabinets

The shower space is fitted with plumbing fixtures from the Kohler Artifacts collection in polished nickel. The single function Artifacts showerhead and hand shower are shown. The tile is Cararra porcelain accented by the "eternal ring" mosaic from The Kohler Surfaces collection.
Kyle J Caldwell Photography Inc

Example of a transitional master white tile white floor bathroom design in Tampa with recessed-panel cabinets, dark wood cabinets, gray walls, an undermount sink and a hinged shower door
4416

























